3415 Eastwood Drive, Des Moines, IA 50317
Local realty services provided by:Better Homes and Gardens Real Estate Innovations
3415 Eastwood Drive,Des Moines, IA 50317
$245,000
- 3 Beds
- 1 Baths
- 1,144 sq. ft.
- Single family
- Active
Listed by: katie stiles
Office: re/max precision
MLS#:720648
Source:IA_DMAAR
Price summary
- Price:$245,000
- Price per sq. ft.:$214.16
About this home
BRAND NEW ROOF OCTOBER 2025! This charming and nicely updated 3-bedroom, 1-bath ranch is ready to welcome you home! Step inside to find a bright and inviting kitchen featuring updated cabinets, granite countertops, and stainless steel appliances everything you need for easy everyday living or hosting a cozy dinner with friends. The finished basement adds fantastic bonus space perfect for watching the big game, setting up a play area for the kids, or creating your own personal "man" or "babe" cave. Located on a quiet, family-friendly street, the home sits on a fully fenced-in .224-acre lot, offering plenty of room to spread out, entertain, or just kick back and relax. With a newer A/C, windows and water heater, you'll enjoy added peace of mind. The extra-deep, 1-stall attached garage adds the convenience and storage every homeowner appreciates!
All information obtained from Seller and public records.
Contact an agent
Home facts
- Year built:1957
- Listing ID #:720648
- Added:143 day(s) ago
- Updated:November 10, 2025 at 05:08 PM
Rooms and interior
- Bedrooms:3
- Total bathrooms:1
- Full bathrooms:1
- Living area:1,144 sq. ft.
Heating and cooling
- Cooling:Central Air
- Heating:Forced Air, Gas, Natural Gas
Structure and exterior
- Roof:Asphalt, Shingle
- Year built:1957
- Building area:1,144 sq. ft.
Utilities
- Water:Public
- Sewer:Public Sewer
Finances and disclosures
- Price:$245,000
- Price per sq. ft.:$214.16
- Tax amount:$3,714
New listings near 3415 Eastwood Drive
- New
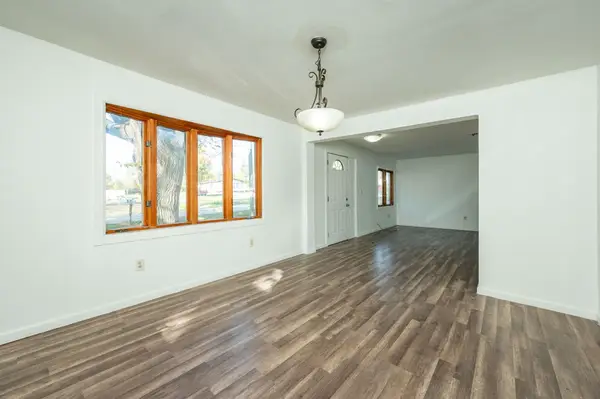 $329,000Active5 beds 3 baths1,356 sq. ft.
$329,000Active5 beds 3 baths1,356 sq. ft.4725 NE 27th Court, Des Moines, IA 50317
MLS# 730114Listed by: RE/MAX CONCEPTS - New
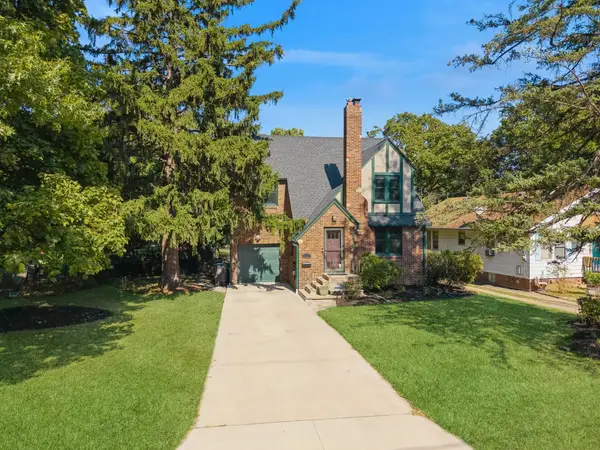 $359,900Active3 beds 2 baths1,221 sq. ft.
$359,900Active3 beds 2 baths1,221 sq. ft.1653 Marella Trail, Des Moines, IA 50310
MLS# 730121Listed by: RE/MAX CONCEPTS - New
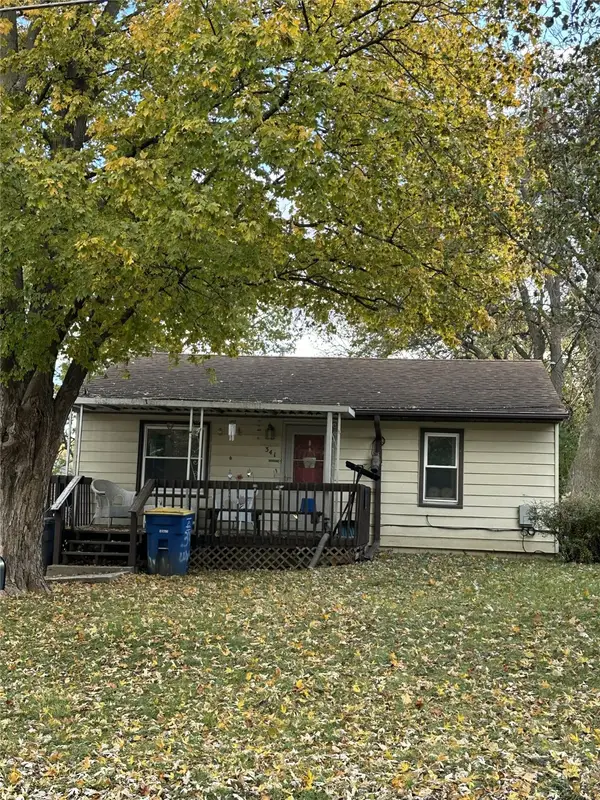 $100,000Active2 beds 1 baths720 sq. ft.
$100,000Active2 beds 1 baths720 sq. ft.341 E Wall Avenue, Des Moines, IA 50315
MLS# 730123Listed by: RE/MAX REVOLUTION 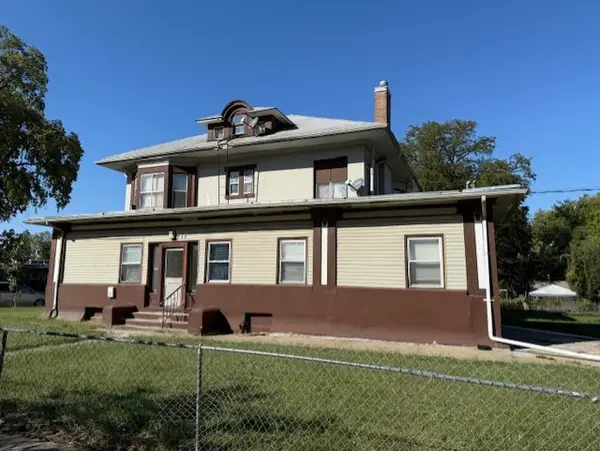 $275,000Active11 beds -- baths4,233 sq. ft.
$275,000Active11 beds -- baths4,233 sq. ft.717 Franklin Avenue, Des Moines, IA 50314
MLS# 727975Listed by: KELLER WILLIAMS ANKENY METRO- New
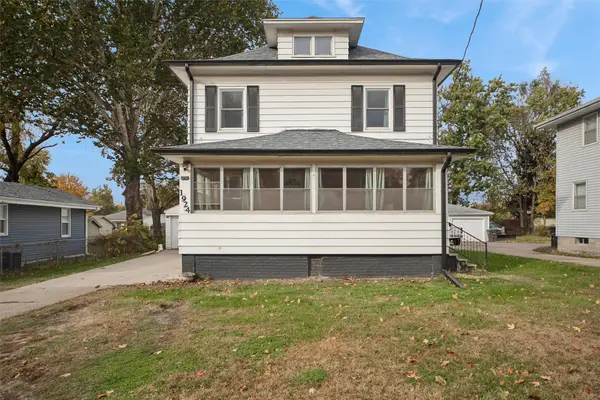 $225,000Active3 beds 1 baths1,506 sq. ft.
$225,000Active3 beds 1 baths1,506 sq. ft.1924 E 29th Street, Des Moines, IA 50317
MLS# 730088Listed by: REALTY ONE GROUP IMPACT - New
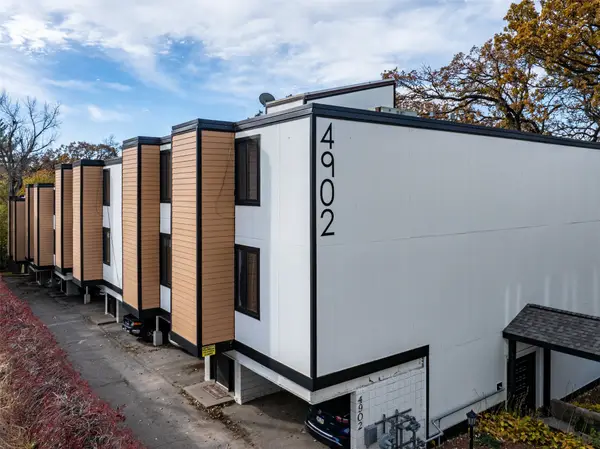 $178,750Active2 beds 2 baths1,202 sq. ft.
$178,750Active2 beds 2 baths1,202 sq. ft.4902 University Avenue #335, Des Moines, IA 50311
MLS# 729733Listed by: BHHS FIRST REALTY WESTOWN - New
 $280,000Active4 beds 2 baths2,195 sq. ft.
$280,000Active4 beds 2 baths2,195 sq. ft.2814 Rutland Avenue, Des Moines, IA 50311
MLS# 730057Listed by: RE/MAX CONCEPTS - New
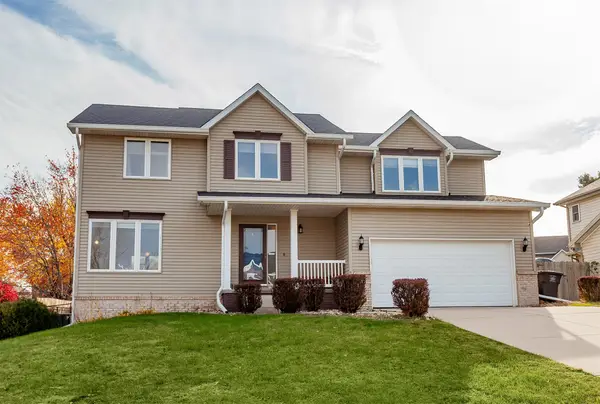 $309,900Active4 beds 3 baths2,046 sq. ft.
$309,900Active4 beds 3 baths2,046 sq. ft.2617 Driftwood Avenue, Des Moines, IA 50320
MLS# 730059Listed by: RE/MAX CONCEPTS - New
 $189,000Active3 beds 2 baths1,178 sq. ft.
$189,000Active3 beds 2 baths1,178 sq. ft.3832 13th Street, Des Moines, IA 50313
MLS# 729972Listed by: CENTURY 21 SIGNATURE - New
 $399,900Active4 beds 3 baths2,221 sq. ft.
$399,900Active4 beds 3 baths2,221 sq. ft.5656 Brook View Avenue, Des Moines, IA 50317
MLS# 730026Listed by: RE/MAX PRECISION
