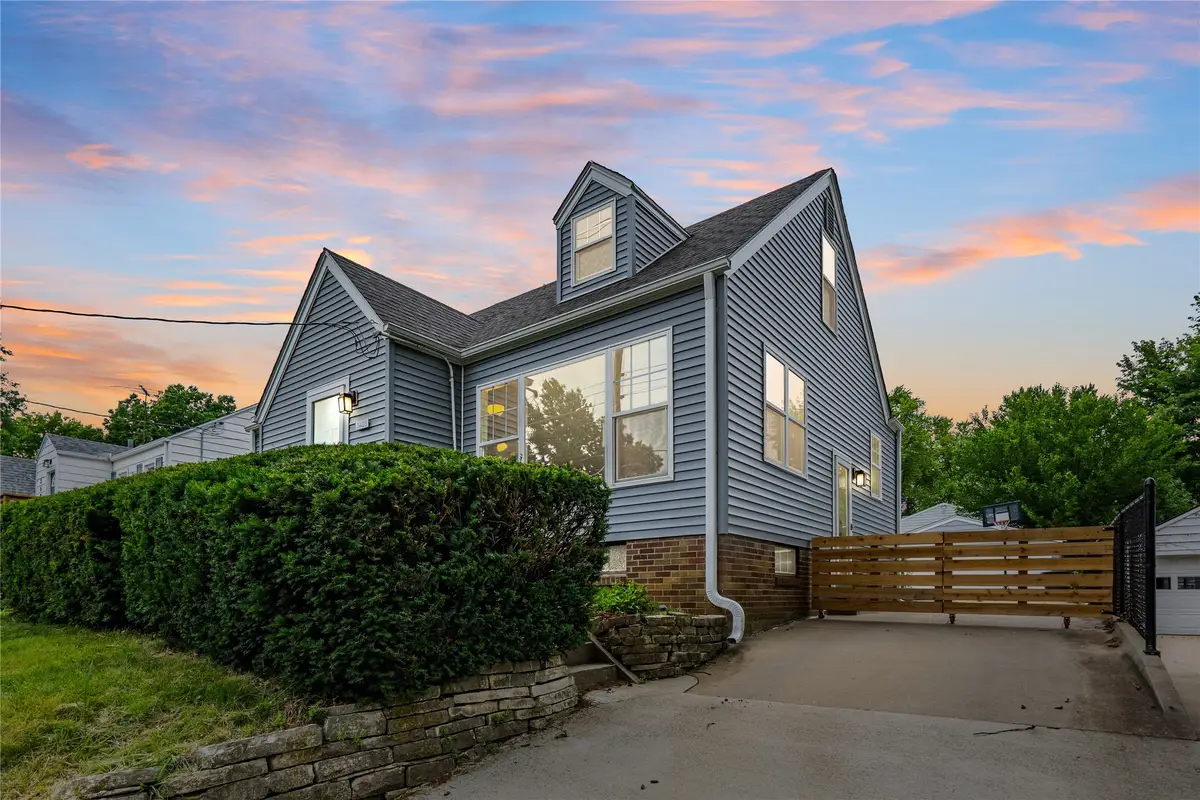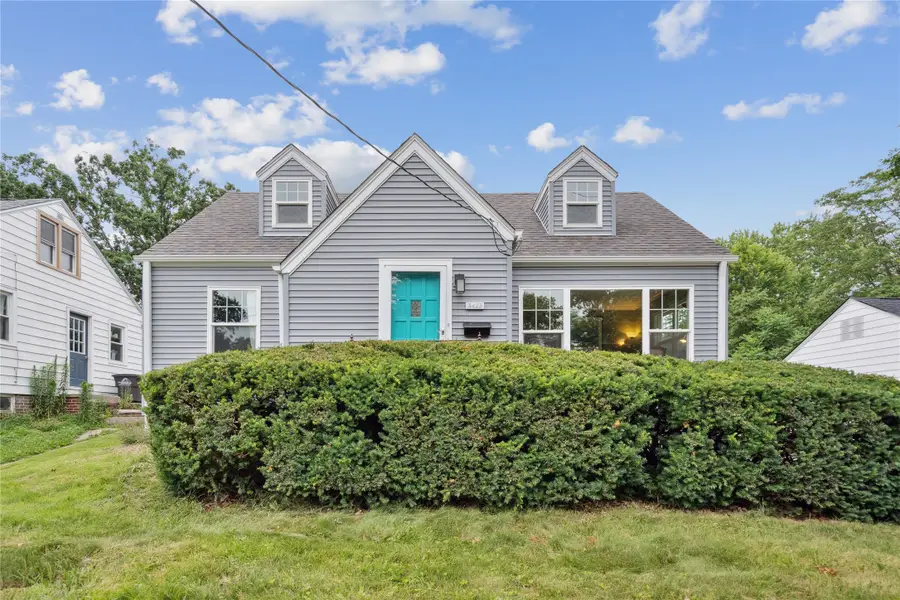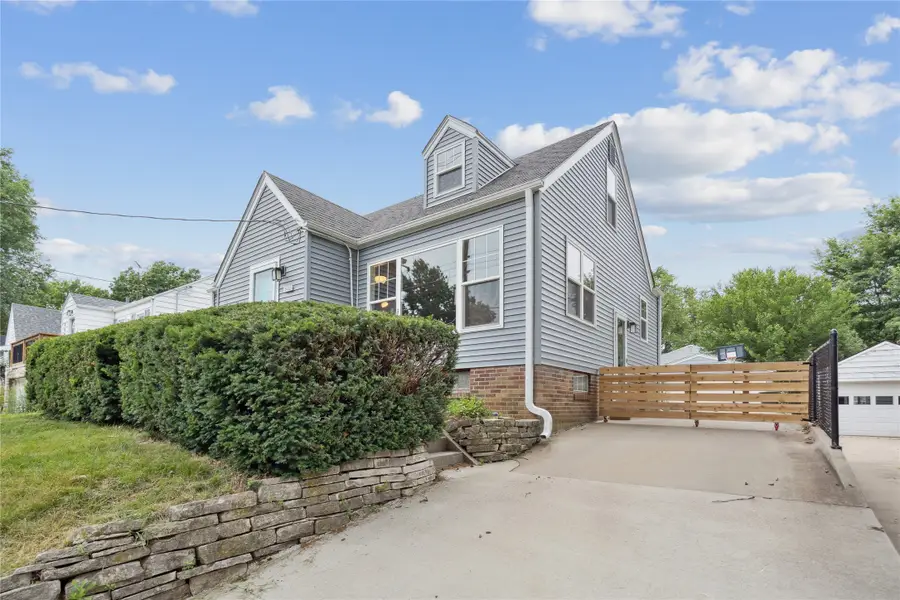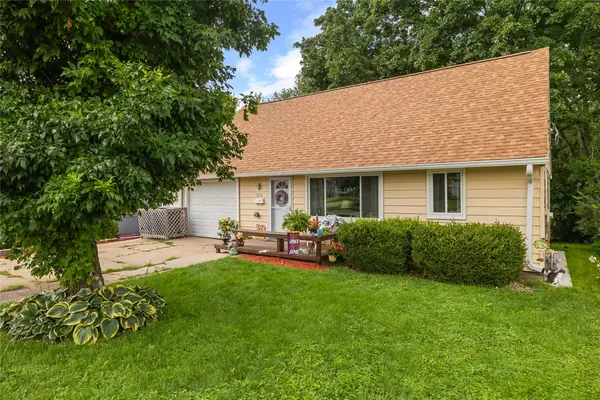3423 Washington Avenue, Des Moines, IA 50310
Local realty services provided by:Better Homes and Gardens Real Estate Innovations



Listed by:gina swanson
Office:century 21 signature
MLS#:721655
Source:IA_DMAAR
Price summary
- Price:$250,000
- Price per sq. ft.:$150.06
About this home
This classic 1939 Cape Cod style home blends timeless character with nearly 2,500 sq ft of beautifully finished space, just across from 19-acre Witmer Park with trails, tennis and pickleball courts, a fishing pond, and more! Step inside to discover original details like graceful archways, hardwood floors, and the eye-catching front door. The main level offers two bedrooms and a full bath with tile surround, plus a spacious four-seasons room perfect for year-round enjoyment. Upstairs, you'll find a third bedroom and a convenient half bath. The finished lower level is a showstopper with mid-century modern built-ins and offers flex space for a second living area, home office, workout zone, or playroom. Outside, enjoy the privacy of a fully fenced backyard, garden beds, and a 2-car detached garage. Durable vinyl siding and several new windows offer peace of mind and added efficiency. Major updates include a new HVAC system in 2023. All of this is just a short walk to Beaverdale favorites like Snookies and Motley School Tavern. A rare find in an unbeatable location!
Contact an agent
Home facts
- Year built:1939
- Listing Id #:721655
- Added:36 day(s) ago
- Updated:August 06, 2025 at 07:25 AM
Rooms and interior
- Bedrooms:3
- Total bathrooms:2
- Full bathrooms:1
- Half bathrooms:1
- Living area:1,666 sq. ft.
Heating and cooling
- Cooling:Central Air
- Heating:Forced Air, Gas, Natural Gas
Structure and exterior
- Roof:Asphalt, Shingle
- Year built:1939
- Building area:1,666 sq. ft.
- Lot area:0.16 Acres
Utilities
- Water:Public
- Sewer:Public Sewer
Finances and disclosures
- Price:$250,000
- Price per sq. ft.:$150.06
- Tax amount:$4,598
New listings near 3423 Washington Avenue
- New
 $350,000Active3 beds 3 baths1,238 sq. ft.
$350,000Active3 beds 3 baths1,238 sq. ft.6785 NW 10th Street, Des Moines, IA 50313
MLS# 724238Listed by: RE/MAX PRECISION - Open Sat, 2 to 3pmNew
 $175,000Active4 beds 2 baths1,689 sq. ft.
$175,000Active4 beds 2 baths1,689 sq. ft.3250 E Douglas Avenue, Des Moines, IA 50317
MLS# 724281Listed by: RE/MAX CONCEPTS - Open Sat, 10am to 12pmNew
 $205,000Active4 beds 2 baths1,126 sq. ft.
$205,000Active4 beds 2 baths1,126 sq. ft.936 28th Street, Des Moines, IA 50312
MLS# 724312Listed by: RE/MAX CONCEPTS - New
 $250,000Active2 beds 2 baths1,454 sq. ft.
$250,000Active2 beds 2 baths1,454 sq. ft.5841 SE 22nd Court, Des Moines, IA 50320
MLS# 724316Listed by: RE/MAX CONCEPTS - Open Sun, 1 to 3pmNew
 $185,000Active2 beds 1 baths792 sq. ft.
$185,000Active2 beds 1 baths792 sq. ft.3832 Bowdoin Street, Des Moines, IA 50313
MLS# 724294Listed by: RE/MAX CONCEPTS - New
 $155,000Active2 beds 1 baths816 sq. ft.
$155,000Active2 beds 1 baths816 sq. ft.2530 SE 8th Court, Des Moines, IA 50315
MLS# 724295Listed by: KELLER WILLIAMS REALTY GDM - Open Sun, 12 to 2pmNew
 $369,900Active3 beds 4 baths1,929 sq. ft.
$369,900Active3 beds 4 baths1,929 sq. ft.731 56th Street, Des Moines, IA 50312
MLS# 724296Listed by: IOWA REALTY INDIANOLA - New
 $115,000Active2 beds 1 baths801 sq. ft.
$115,000Active2 beds 1 baths801 sq. ft.1120 E 6th Street #8, Des Moines, IA 50316
MLS# 724297Listed by: RE/MAX CONCEPTS - New
 $195,000Active3 beds 2 baths826 sq. ft.
$195,000Active3 beds 2 baths826 sq. ft.503 E Virginia Avenue, Des Moines, IA 50315
MLS# 724305Listed by: RE/MAX CONCEPTS - New
 $195,000Active4 beds 1 baths1,258 sq. ft.
$195,000Active4 beds 1 baths1,258 sq. ft.7206 SW 14th Street, Des Moines, IA 50315
MLS# 724114Listed by: RE/MAX PRECISION
