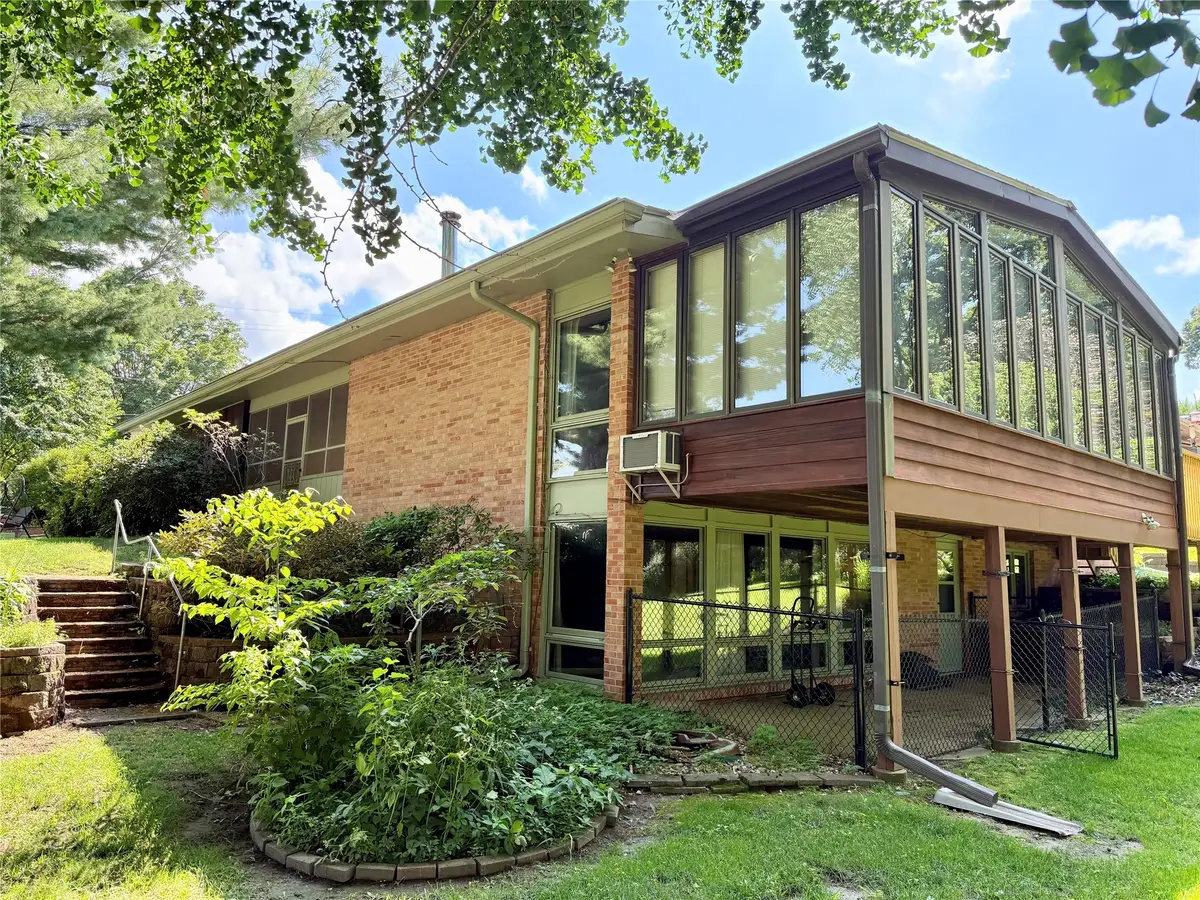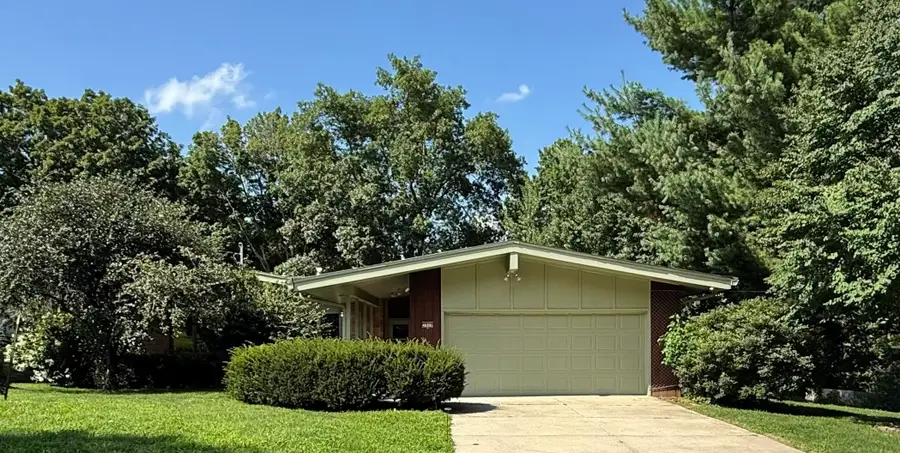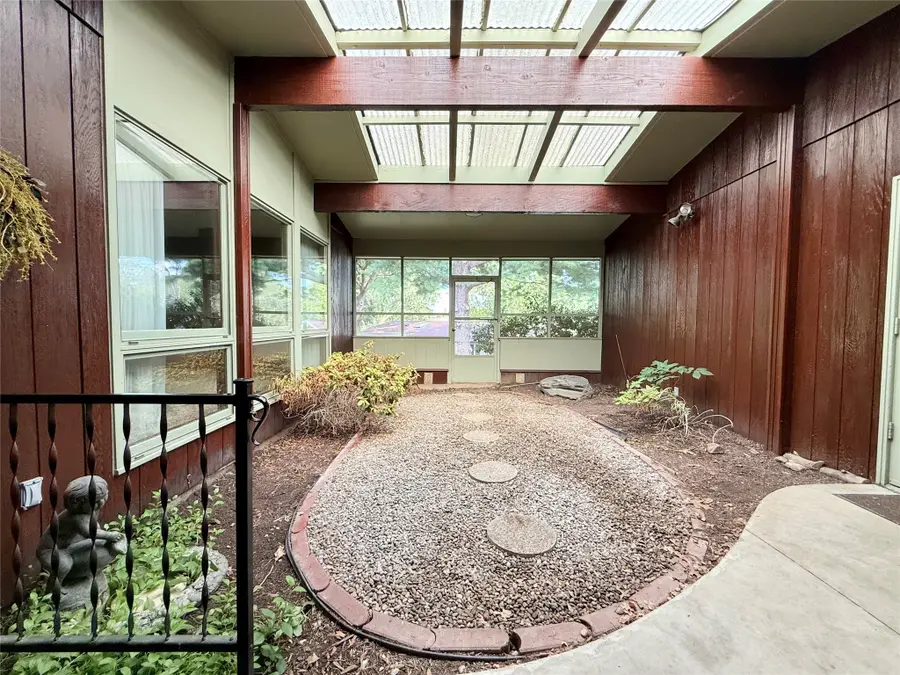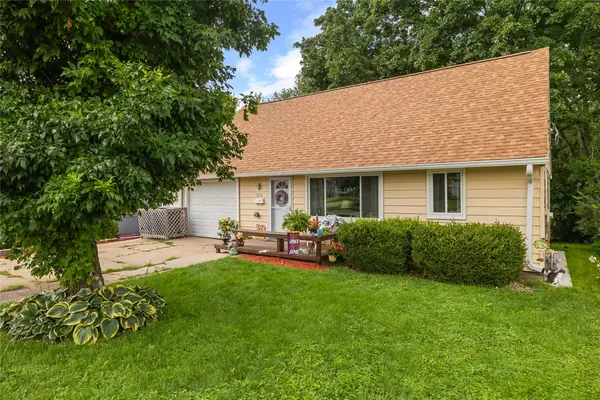3509 Caulder Avenue, Des Moines, IA 50321
Local realty services provided by:Better Homes and Gardens Real Estate Innovations



3509 Caulder Avenue,Des Moines, IA 50321
$350,000
- 4 Beds
- 3 Baths
- 1,612 sq. ft.
- Single family
- Pending
Listed by:donna meador
Office:century 21 signature
MLS#:723148
Source:IA_DMAAR
Price summary
- Price:$350,000
- Price per sq. ft.:$217.12
About this home
This peaceful oasis may be just what you have been looking for. Four bed / three bath ranch on half acre wooded lot with floral landscaping. Front covered walkway leads to the entry door into a large atrium / courtyard which is an ideal spot for growing plants you don't want animals to have access to. Walking into the huge open living room/dining area you see the atrium as well as the back spacious sunroom and the new adjacent deck through large banks of windows. Sunroom has a wall of windows on all sides so you can enjoy the backyard. You will feel as if you live in the woods. The living room has beautifully built hardwood cabinets and beamed ceilings. Kitchen has hardwood cabinets and lots of counter space with seating. Master bedroom has two closets and an ensuite bathroom with a walk-in shower. The two additional main floor bedrooms share a hall bathroom with a walk-in tub. Downstairs has a huge family room with bookshelves and wood fireplace, a huge tiled playroom with a small kitchen, a fourth bedroom with an egress window and storage area. Lower level doorway leads to a covered patio that extends across the entire back of the house. Mechanical area has a new tankless water heater. Roof is equipped with heating units to melt snow. Electrical has been brought up to current code. New electrical box and fuses. Attached two-car garage opens to the atrium. Large playset in the back yard stays.
Contact an agent
Home facts
- Year built:1960
- Listing Id #:723148
- Added:17 day(s) ago
- Updated:August 06, 2025 at 07:25 AM
Rooms and interior
- Bedrooms:4
- Total bathrooms:3
- Full bathrooms:1
- Half bathrooms:1
- Living area:1,612 sq. ft.
Heating and cooling
- Cooling:Central Air
- Heating:Forced Air, Gas, Natural Gas
Structure and exterior
- Roof:Asphalt, Shingle
- Year built:1960
- Building area:1,612 sq. ft.
- Lot area:0.47 Acres
Utilities
- Water:Public
- Sewer:Public Sewer
Finances and disclosures
- Price:$350,000
- Price per sq. ft.:$217.12
- Tax amount:$6,302
New listings near 3509 Caulder Avenue
- New
 $350,000Active3 beds 3 baths1,238 sq. ft.
$350,000Active3 beds 3 baths1,238 sq. ft.6785 NW 10th Street, Des Moines, IA 50313
MLS# 724238Listed by: RE/MAX PRECISION - Open Sat, 2 to 3pmNew
 $175,000Active4 beds 2 baths1,689 sq. ft.
$175,000Active4 beds 2 baths1,689 sq. ft.3250 E Douglas Avenue, Des Moines, IA 50317
MLS# 724281Listed by: RE/MAX CONCEPTS - Open Sat, 10am to 12pmNew
 $205,000Active4 beds 2 baths1,126 sq. ft.
$205,000Active4 beds 2 baths1,126 sq. ft.936 28th Street, Des Moines, IA 50312
MLS# 724312Listed by: RE/MAX CONCEPTS - New
 $250,000Active2 beds 2 baths1,454 sq. ft.
$250,000Active2 beds 2 baths1,454 sq. ft.5841 SE 22nd Court, Des Moines, IA 50320
MLS# 724316Listed by: RE/MAX CONCEPTS - Open Sun, 1 to 3pmNew
 $185,000Active2 beds 1 baths792 sq. ft.
$185,000Active2 beds 1 baths792 sq. ft.3832 Bowdoin Street, Des Moines, IA 50313
MLS# 724294Listed by: RE/MAX CONCEPTS - New
 $155,000Active2 beds 1 baths816 sq. ft.
$155,000Active2 beds 1 baths816 sq. ft.2530 SE 8th Court, Des Moines, IA 50315
MLS# 724295Listed by: KELLER WILLIAMS REALTY GDM - Open Sun, 12 to 2pmNew
 $369,900Active3 beds 4 baths1,929 sq. ft.
$369,900Active3 beds 4 baths1,929 sq. ft.731 56th Street, Des Moines, IA 50312
MLS# 724296Listed by: IOWA REALTY INDIANOLA - New
 $115,000Active2 beds 1 baths801 sq. ft.
$115,000Active2 beds 1 baths801 sq. ft.1120 E 6th Street #8, Des Moines, IA 50316
MLS# 724297Listed by: RE/MAX CONCEPTS - New
 $195,000Active3 beds 2 baths826 sq. ft.
$195,000Active3 beds 2 baths826 sq. ft.503 E Virginia Avenue, Des Moines, IA 50315
MLS# 724305Listed by: RE/MAX CONCEPTS - New
 $195,000Active4 beds 1 baths1,258 sq. ft.
$195,000Active4 beds 1 baths1,258 sq. ft.7206 SW 14th Street, Des Moines, IA 50315
MLS# 724114Listed by: RE/MAX PRECISION
