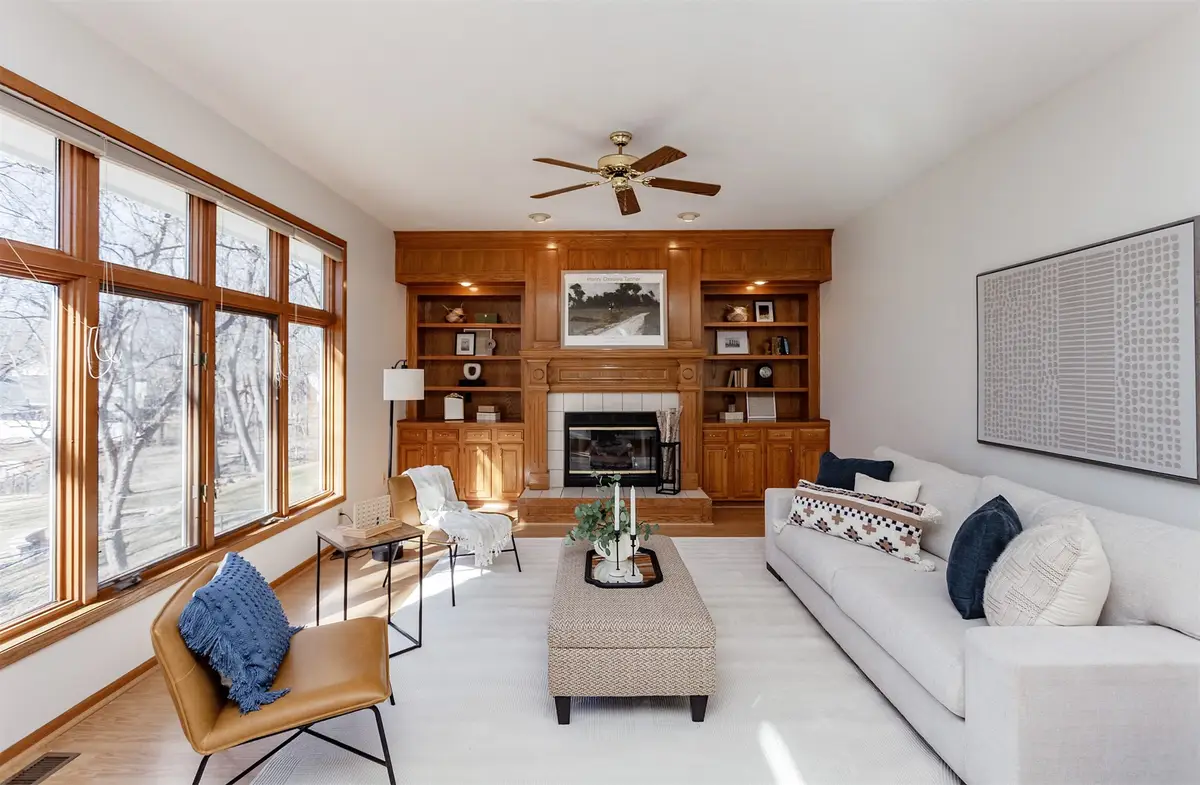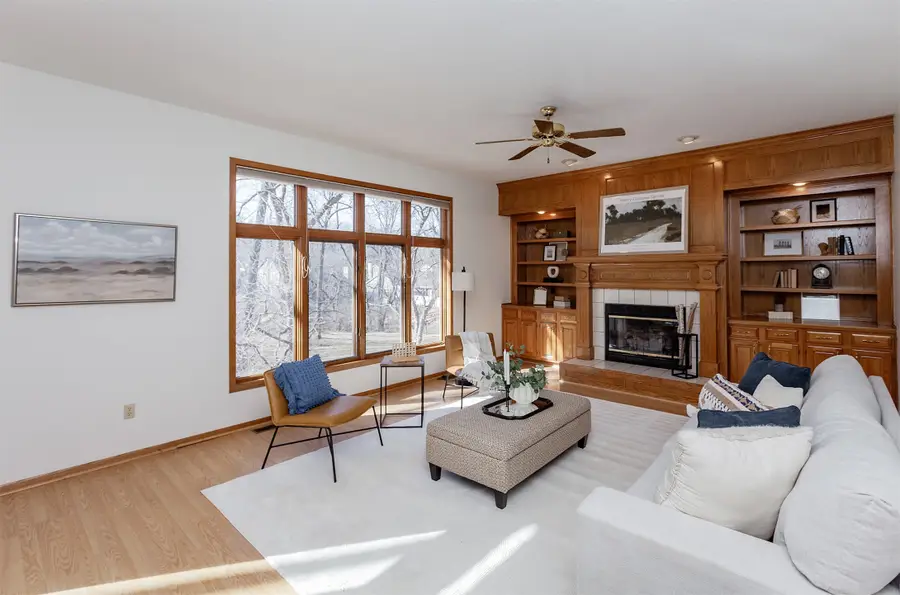3514 SW 33rd Street, Des Moines, IA 50321
Local realty services provided by:Better Homes and Gardens Real Estate Innovations



3514 SW 33rd Street,Des Moines, IA 50321
$399,000
- 4 Beds
- 4 Baths
- 2,491 sq. ft.
- Single family
- Pending
Listed by:rose green
Office:re/max concepts
MLS#:712719
Source:IA_DMAAR
Price summary
- Price:$399,000
- Price per sq. ft.:$160.18
About this home
If you're searching for a home where space is abundant with In-Law Apartment, look no further! This expansive residence features over 3,600 square feet of bright living space. Nestled within the tree-lined Southwestern Hills neighborhood, this two-story home sits on a half-acre lot with a walk-out basement offering unique potential for a private ***In-Law Suite*** The walk-out basement is already equipped with full windows, powder room, kitchenette, and large open room that can be easily personalized to whatever your family needs (office, 5th bedroom, recreation room). If you feel the heart of the home is in a seamlessly connected kitchen, family room and deck, this house won't disappoint. With an easy flow from the front entry, living room and dining room, the kitchen is complete with an island, generous counter and cabinet space, and newer high-end appliances. The adjacent family room features tall windows, built-in cabinetry and gas fireplace. A slider+screen door provide easy access to the west-facing deck where you can enjoy sunsets and the yard's wooded-view. The second floor consists of 4 bedrooms, 2 baths and a separate laundry room. The primary suite is a true retreat, with an updated bathroom with walk-in shower, spacious closet and tranquil views of the yard. The fully fenced yard is complete with a convenient irrigation system and covered patio. An oversized two-car garage provides ample space for vehicles and storage.
Contact an agent
Home facts
- Year built:1991
- Listing Id #:712719
- Added:166 day(s) ago
- Updated:August 06, 2025 at 07:25 AM
Rooms and interior
- Bedrooms:4
- Total bathrooms:4
- Full bathrooms:1
- Half bathrooms:2
- Living area:2,491 sq. ft.
Heating and cooling
- Cooling:Central Air
- Heating:Forced Air, Gas, Natural Gas
Structure and exterior
- Roof:Asphalt, Shingle
- Year built:1991
- Building area:2,491 sq. ft.
- Lot area:0.47 Acres
Utilities
- Water:Public
- Sewer:Public Sewer
Finances and disclosures
- Price:$399,000
- Price per sq. ft.:$160.18
- Tax amount:$8,448 (2023)
New listings near 3514 SW 33rd Street
- New
 $172,500Active2 beds 1 baths816 sq. ft.
$172,500Active2 beds 1 baths816 sq. ft.2325 E 40th Court, Des Moines, IA 50317
MLS# 724308Listed by: BH&G REAL ESTATE INNOVATIONS - Open Sun, 1 to 2pmNew
 $350,000Active3 beds 3 baths1,238 sq. ft.
$350,000Active3 beds 3 baths1,238 sq. ft.6785 NW 10th Street, Des Moines, IA 50313
MLS# 724238Listed by: RE/MAX PRECISION - Open Sat, 2 to 3pmNew
 $175,000Active4 beds 2 baths1,689 sq. ft.
$175,000Active4 beds 2 baths1,689 sq. ft.3250 E Douglas Avenue, Des Moines, IA 50317
MLS# 724281Listed by: RE/MAX CONCEPTS - Open Sat, 10am to 12pmNew
 $205,000Active4 beds 2 baths1,126 sq. ft.
$205,000Active4 beds 2 baths1,126 sq. ft.936 28th Street, Des Moines, IA 50312
MLS# 724312Listed by: RE/MAX CONCEPTS - New
 $250,000Active2 beds 2 baths1,454 sq. ft.
$250,000Active2 beds 2 baths1,454 sq. ft.5841 SE 22nd Court, Des Moines, IA 50320
MLS# 724316Listed by: RE/MAX CONCEPTS - Open Sun, 1 to 3pmNew
 $185,000Active2 beds 1 baths792 sq. ft.
$185,000Active2 beds 1 baths792 sq. ft.3832 Bowdoin Street, Des Moines, IA 50313
MLS# 724294Listed by: RE/MAX CONCEPTS - New
 $155,000Active2 beds 1 baths816 sq. ft.
$155,000Active2 beds 1 baths816 sq. ft.2530 SE 8th Court, Des Moines, IA 50315
MLS# 724295Listed by: KELLER WILLIAMS REALTY GDM - Open Sun, 12 to 2pmNew
 $369,900Active3 beds 4 baths1,929 sq. ft.
$369,900Active3 beds 4 baths1,929 sq. ft.731 56th Street, Des Moines, IA 50312
MLS# 724296Listed by: IOWA REALTY INDIANOLA - New
 $115,000Active2 beds 1 baths801 sq. ft.
$115,000Active2 beds 1 baths801 sq. ft.1120 E 6th Street #8, Des Moines, IA 50316
MLS# 724297Listed by: RE/MAX CONCEPTS - New
 $195,000Active3 beds 2 baths826 sq. ft.
$195,000Active3 beds 2 baths826 sq. ft.503 E Virginia Avenue, Des Moines, IA 50315
MLS# 724305Listed by: RE/MAX CONCEPTS
