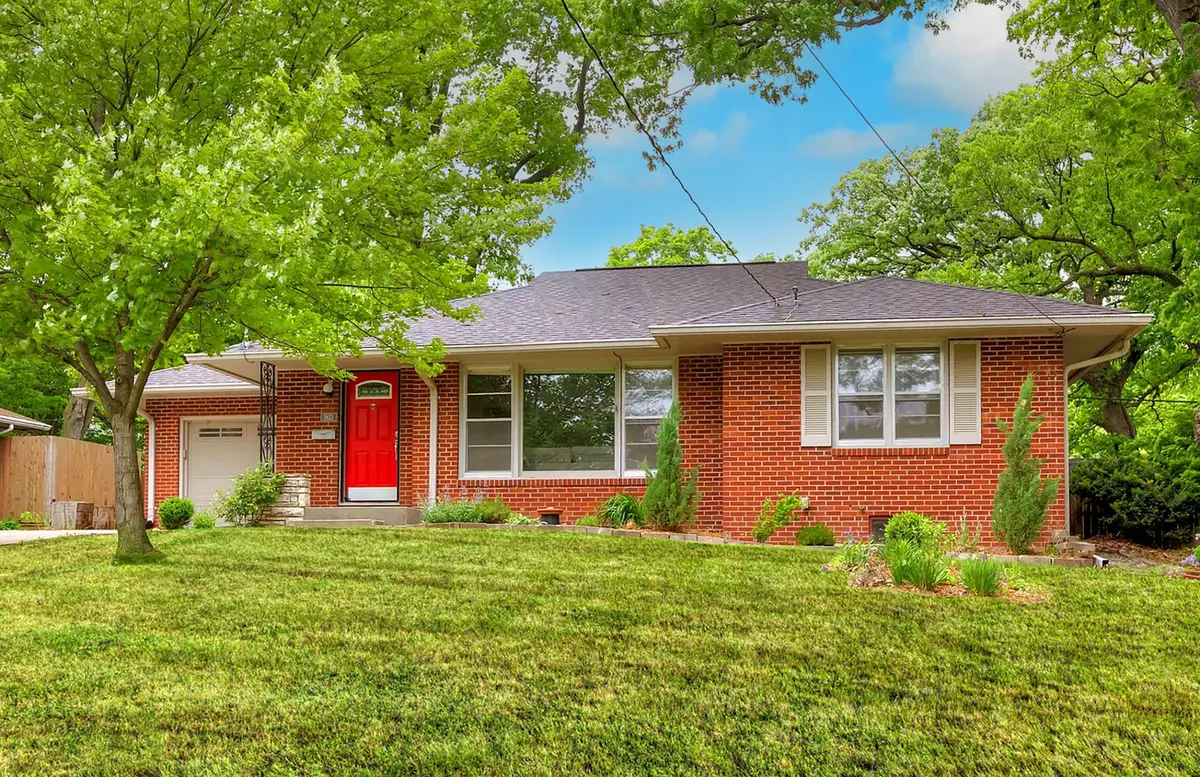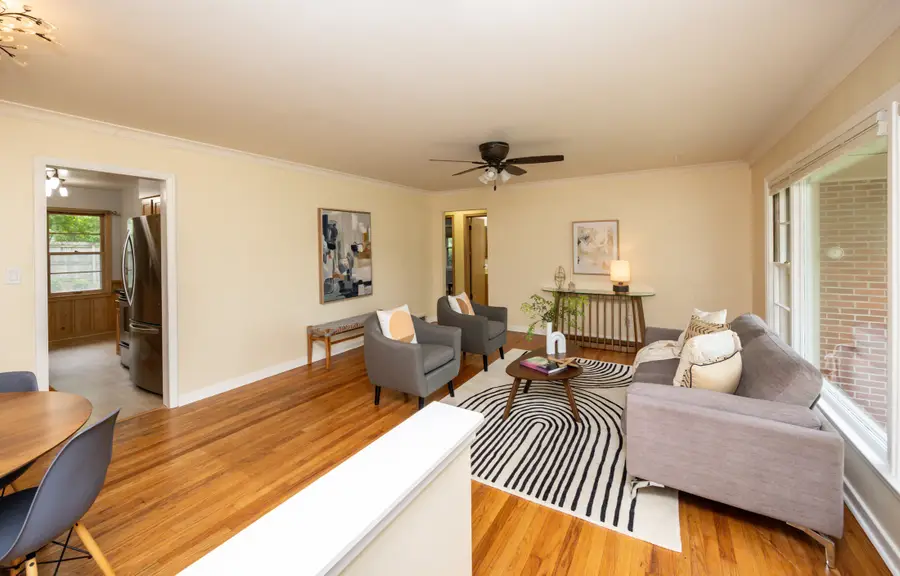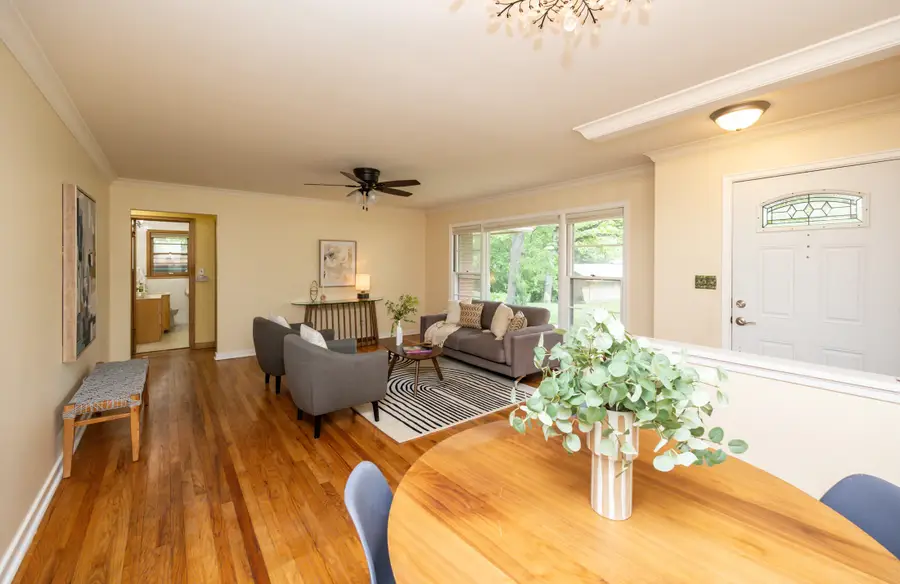3623 Davisson Road, Des Moines, IA 50310
Local realty services provided by:Better Homes and Gardens Real Estate Innovations



3623 Davisson Road,Des Moines, IA 50310
$250,000
- 3 Beds
- 2 Baths
- 1,184 sq. ft.
- Single family
- Pending
Listed by:lynn johnson
Office:re/max concepts
MLS#:718504
Source:IA_DMAAR
Price summary
- Price:$250,000
- Price per sq. ft.:$211.15
About this home
Charming Beaverdale Ranch Just Steps from Ashby Park – All for $250,000! Tucked away on a quiet, low-traffic street in the heart of Beaverdale, this beautifully maintained 1954 all-brick ranch is a rare find - especially at this price point. Just a short walk to Ashby Park, you’ll love the unbeatable location and peaceful neighborhood setting. Inside, the home features original hardwood floors, three bedrooms, and a full bath on the main level. The kitchen has stainless steel appliances, including a Bosch dishwasher and LG refrigerator (both new in 2021), offering modern convenience while maintaining the home’s classic charm. The finished lower level provides additional living space and includes a three-quarter bath and is ready for you to make it your own. Outside, the fully fenced backyard is a private retreat with mature oak trees (recently pruned), a shed, and a small greenhouse - ideal for gardening enthusiasts. Additional highlights include a 30-amp RV hookup and an extra parking pad next to the garage. Homes in this condition, in this location, are a great find!
Contact an agent
Home facts
- Year built:1954
- Listing Id #:718504
- Added:86 day(s) ago
- Updated:August 08, 2025 at 06:46 PM
Rooms and interior
- Bedrooms:3
- Total bathrooms:2
- Full bathrooms:1
- Living area:1,184 sq. ft.
Heating and cooling
- Cooling:Central Air
- Heating:Forced Air, Gas, Natural Gas
Structure and exterior
- Roof:Asphalt, Shingle
- Year built:1954
- Building area:1,184 sq. ft.
- Lot area:0.21 Acres
Utilities
- Water:Public
- Sewer:Public Sewer
Finances and disclosures
- Price:$250,000
- Price per sq. ft.:$211.15
- Tax amount:$5,135
New listings near 3623 Davisson Road
- New
 $172,500Active2 beds 1 baths816 sq. ft.
$172,500Active2 beds 1 baths816 sq. ft.2325 E 40th Court, Des Moines, IA 50317
MLS# 724308Listed by: BH&G REAL ESTATE INNOVATIONS - Open Sun, 1 to 2pmNew
 $350,000Active3 beds 3 baths1,238 sq. ft.
$350,000Active3 beds 3 baths1,238 sq. ft.6785 NW 10th Street, Des Moines, IA 50313
MLS# 724238Listed by: RE/MAX PRECISION - Open Sat, 2 to 3pmNew
 $175,000Active4 beds 2 baths1,689 sq. ft.
$175,000Active4 beds 2 baths1,689 sq. ft.3250 E Douglas Avenue, Des Moines, IA 50317
MLS# 724281Listed by: RE/MAX CONCEPTS - Open Sat, 10am to 12pmNew
 $205,000Active4 beds 2 baths1,126 sq. ft.
$205,000Active4 beds 2 baths1,126 sq. ft.936 28th Street, Des Moines, IA 50312
MLS# 724312Listed by: RE/MAX CONCEPTS - New
 $250,000Active2 beds 2 baths1,454 sq. ft.
$250,000Active2 beds 2 baths1,454 sq. ft.5841 SE 22nd Court, Des Moines, IA 50320
MLS# 724316Listed by: RE/MAX CONCEPTS - Open Sun, 1 to 3pmNew
 $185,000Active2 beds 1 baths792 sq. ft.
$185,000Active2 beds 1 baths792 sq. ft.3832 Bowdoin Street, Des Moines, IA 50313
MLS# 724294Listed by: RE/MAX CONCEPTS - New
 $155,000Active2 beds 1 baths816 sq. ft.
$155,000Active2 beds 1 baths816 sq. ft.2530 SE 8th Court, Des Moines, IA 50315
MLS# 724295Listed by: KELLER WILLIAMS REALTY GDM - Open Sun, 12 to 2pmNew
 $369,900Active3 beds 4 baths1,929 sq. ft.
$369,900Active3 beds 4 baths1,929 sq. ft.731 56th Street, Des Moines, IA 50312
MLS# 724296Listed by: IOWA REALTY INDIANOLA - New
 $115,000Active2 beds 1 baths801 sq. ft.
$115,000Active2 beds 1 baths801 sq. ft.1120 E 6th Street #8, Des Moines, IA 50316
MLS# 724297Listed by: RE/MAX CONCEPTS - New
 $195,000Active3 beds 2 baths826 sq. ft.
$195,000Active3 beds 2 baths826 sq. ft.503 E Virginia Avenue, Des Moines, IA 50315
MLS# 724305Listed by: RE/MAX CONCEPTS
