3707 Valdez Drive, Des Moines, IA 50310
Local realty services provided by:Better Homes and Gardens Real Estate Innovations
3707 Valdez Drive,Des Moines, IA 50310
$200,000
- 4 Beds
- 3 Baths
- 1,808 sq. ft.
- Single family
- Active
Listed by:chris chiaramonte
Office:century 21 signature
MLS#:725906
Source:IA_DMAAR
Price summary
- Price:$200,000
- Price per sq. ft.:$110.62
About this home
Welcome home to this 2 story house in a great location! This well loved, one-owner home offers incredible potential and space in one of Des Moines’ most desirable areas! The main level welcomes you with a cozy brick fireplace in the spacious main living area. There is a formal dining room off the kitchen and additional living room for a great main level flow. The spacious kitchen has plenty of cabinets with a window overlooking the backyard. Upstairs, you’ll find 4 bedrooms, a full bath along with a half bath in the primary suite for added convenience. The unfinished basement provides tons of storage and opportunity for future finishing to add even more space. Enjoy the oversized 2-car attached garage to keep your cars warm and dry in the winter. The good sized back yard is ideal for entertaining or relaxing. If you’re looking for a home with great bones, plenty of space, and the chance to add your own updates and style, this is the one for you!
Contact an agent
Home facts
- Year built:1967
- Listing ID #:725906
- Added:1 day(s) ago
- Updated:September 10, 2025 at 03:40 AM
Rooms and interior
- Bedrooms:4
- Total bathrooms:3
- Full bathrooms:1
- Half bathrooms:2
- Living area:1,808 sq. ft.
Heating and cooling
- Cooling:Central Air
- Heating:Forced Air, Gas, Natural Gas
Structure and exterior
- Roof:Asphalt, Shingle
- Year built:1967
- Building area:1,808 sq. ft.
- Lot area:0.2 Acres
Utilities
- Water:Public
- Sewer:Public Sewer
Finances and disclosures
- Price:$200,000
- Price per sq. ft.:$110.62
- Tax amount:$5,760
New listings near 3707 Valdez Drive
- New
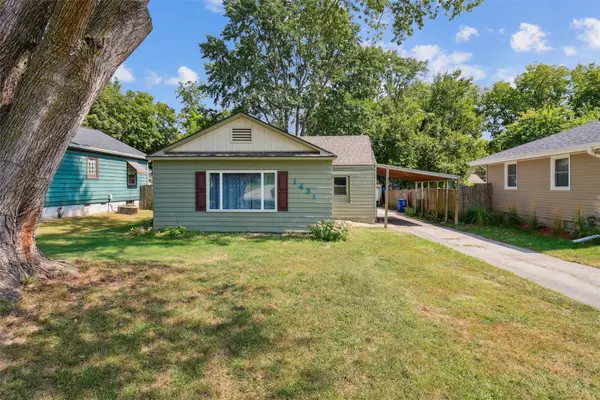 $150,000Active3 beds 1 baths1,295 sq. ft.
$150,000Active3 beds 1 baths1,295 sq. ft.1431 E 15th Street, Des Moines, IA 50316
MLS# 725912Listed by: REALTY ONE GROUP IMPACT - New
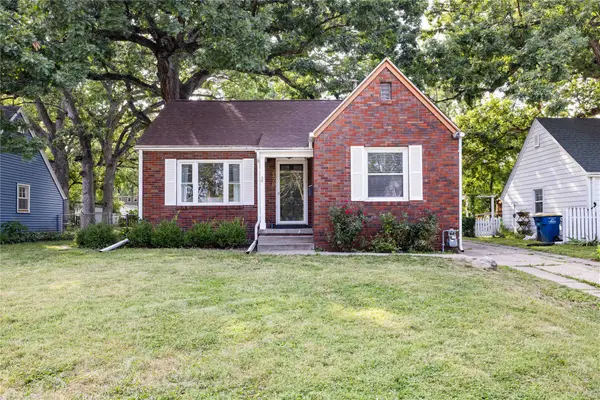 $219,900Active2 beds 2 baths956 sq. ft.
$219,900Active2 beds 2 baths956 sq. ft.2420 33rd Street, Des Moines, IA 50310
MLS# 725914Listed by: RE/MAX PRECISION - Open Sun, 1 to 3pmNew
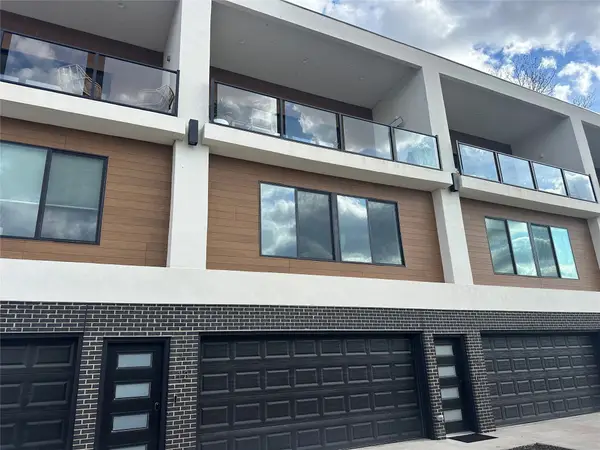 $399,900Active2 beds 3 baths1,460 sq. ft.
$399,900Active2 beds 3 baths1,460 sq. ft.550 Indianola Road #14, Des Moines, IA 50315
MLS# 725923Listed by: LPT REALTY, LLC - New
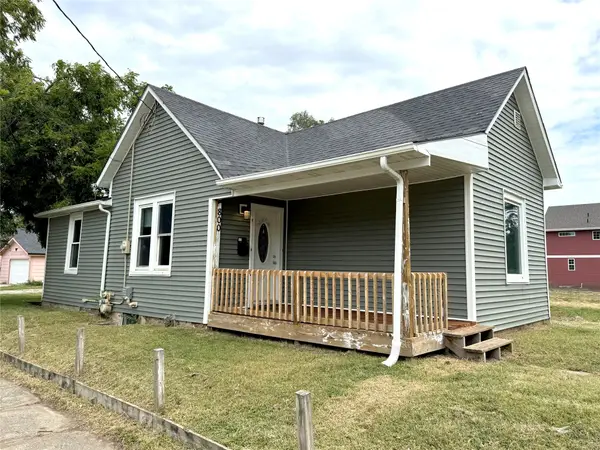 $164,900Active3 beds 2 baths1,024 sq. ft.
$164,900Active3 beds 2 baths1,024 sq. ft.800 E Edison Avenue, Des Moines, IA 50315
MLS# 725861Listed by: GILLUM GROUP REAL ESTATE LLC - New
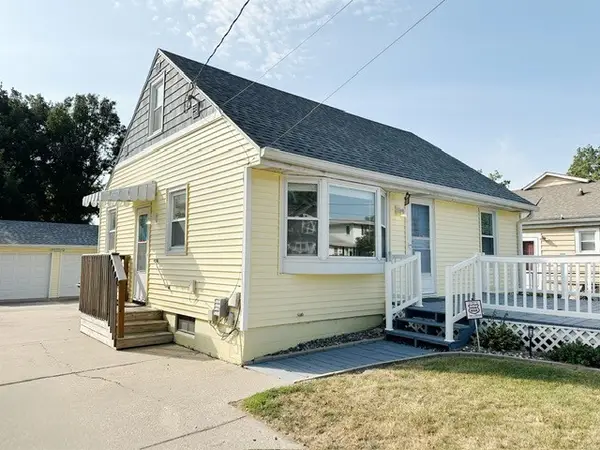 $215,000Active3 beds 1 baths987 sq. ft.
$215,000Active3 beds 1 baths987 sq. ft.2322 E 39th Street, Des Moines, IA 50317
MLS# 725915Listed by: RE/MAX REVOLUTION - New
 $449,900Active12 beds 6 baths
$449,900Active12 beds 6 baths1372 E 12th Street, Des Moines, IA 50316
MLS# 725835Listed by: RE/MAX CONCEPTS - New
 $186,000Active2 beds 3 baths1,373 sq. ft.
$186,000Active2 beds 3 baths1,373 sq. ft.2101 Meadow Court #903, Des Moines, IA 50320
MLS# 725874Listed by: RE/MAX CONCEPTS - New
 $175,000Active2 beds 1 baths672 sq. ft.
$175,000Active2 beds 1 baths672 sq. ft.2105 E 23rd Street, Des Moines, IA 50317
MLS# 725881Listed by: RE/MAX REVOLUTION - New
 $362,900Active3 beds 2 baths1,313 sq. ft.
$362,900Active3 beds 2 baths1,313 sq. ft.4440 SW 23rd Street, Des Moines, IA 50321
MLS# 725764Listed by: MADDEN REALTY
