2322 E 39th Street, Des Moines, IA 50317
Local realty services provided by:Better Homes and Gardens Real Estate Innovations
2322 E 39th Street,Des Moines, IA 50317
$200,000
- 3 Beds
- 1 Baths
- 987 sq. ft.
- Single family
- Active
Listed by:carpenter, cale
Office:re/max revolution
MLS#:725915
Source:IA_DMAAR
Price summary
- Price:$200,000
- Price per sq. ft.:$202.63
About this home
This well cared for East Side home offers nearly 1,400 sq. ft. of space with plenty of room to spread out. The main floor features 2 bedrooms, a full bath, hardwood floors, and a practical eat-in kitchen. Upstairs, you'll find a 3rd bedroom, and the semi-finished basement provides a great spot for a rec room, extra TV area, or just a place to relax. Out back, you'll love the huge 22x30 detached garage, big enough for trucks, tools, storage, or any project you're working on. There's also a 12x12 front deck for relaxing, a stamped concrete patio near the garage, and plenty of hidden space behind the garage to keep outdoor items out of sight. The siding and roof have already been updated, so you won't have to worry about those. The seller is also including all appliances, plus a garage fridge, lawn mower, and snow blower, so you're set for every season. This property is located in an NFC eligible area, ask your agent for details. Walking distance to bus route. This home is easy to show and ready to move in!
Contact an agent
Home facts
- Year built:1958
- Listing ID #:725915
- Added:48 day(s) ago
- Updated:October 21, 2025 at 04:21 PM
Rooms and interior
- Bedrooms:3
- Total bathrooms:1
- Full bathrooms:1
- Living area:987 sq. ft.
Heating and cooling
- Cooling:Central Air
- Heating:Forced Air, Gas, Natural Gas
Structure and exterior
- Roof:Asphalt, Shingle
- Year built:1958
- Building area:987 sq. ft.
- Lot area:0.14 Acres
Utilities
- Water:Public
- Sewer:Public Sewer
Finances and disclosures
- Price:$200,000
- Price per sq. ft.:$202.63
- Tax amount:$3,045
New listings near 2322 E 39th Street
- New
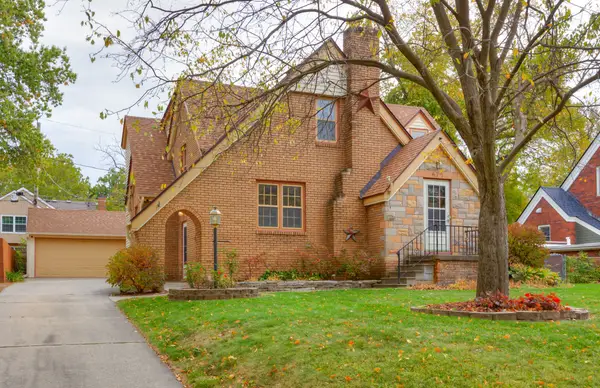 $490,500Active5 beds 2 baths2,343 sq. ft.
$490,500Active5 beds 2 baths2,343 sq. ft.675 48th Street, Des Moines, IA 50312
MLS# 729248Listed by: RE/MAX CONCEPTS - New
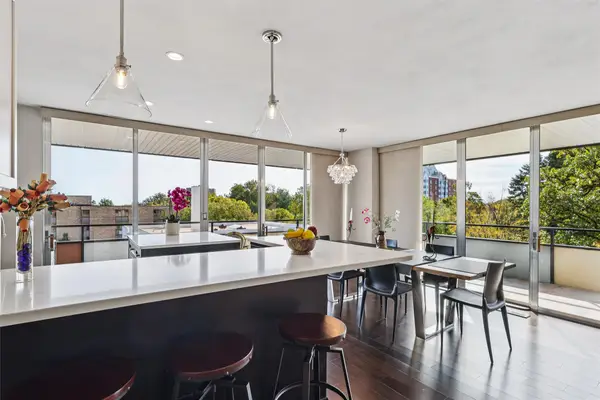 $247,939Active2 beds 2 baths1,190 sq. ft.
$247,939Active2 beds 2 baths1,190 sq. ft.3663 Grand Avenue #503, Des Moines, IA 50312
MLS# 729240Listed by: IOWA REALTY MILLS CROSSING - New
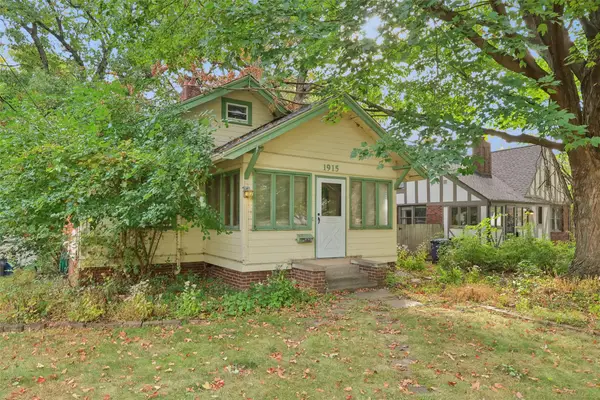 $165,000Active2 beds 1 baths1,005 sq. ft.
$165,000Active2 beds 1 baths1,005 sq. ft.1915 34th Street, Des Moines, IA 50310
MLS# 729195Listed by: IOWA REALTY MILLS CROSSING - New
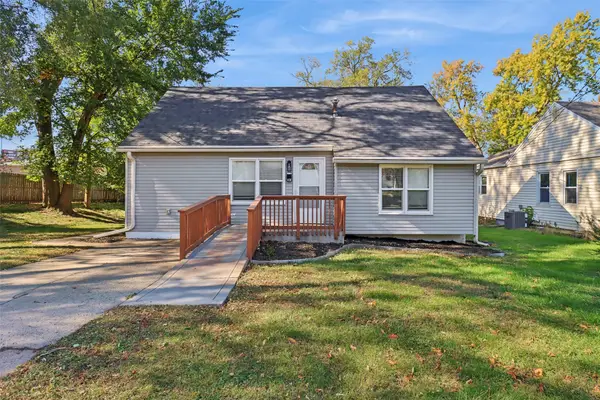 $199,000Active3 beds -- baths1,232 sq. ft.
$199,000Active3 beds -- baths1,232 sq. ft.4120 57th Street, Des Moines, IA 50310
MLS# 729232Listed by: REALTY ONE GROUP IMPACT - New
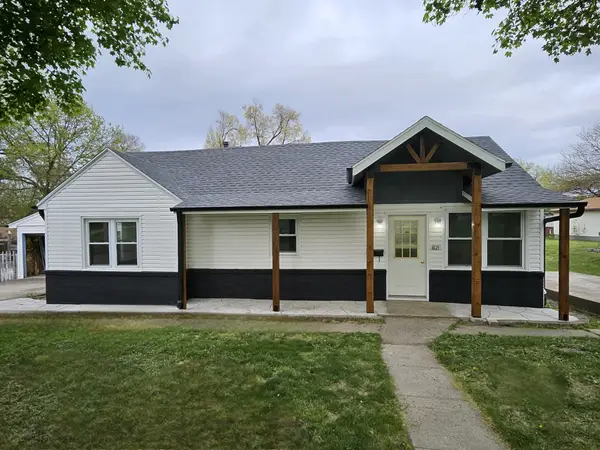 $242,900Active3 beds 1 baths1,148 sq. ft.
$242,900Active3 beds 1 baths1,148 sq. ft.4115 51st Street, Des Moines, IA 50310
MLS# 729176Listed by: EXIT REALTY & ASSOCIATES 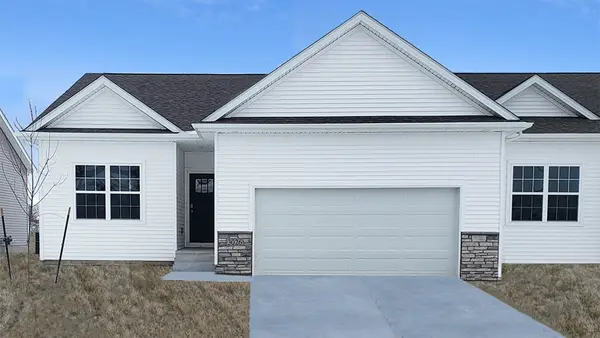 $324,990Pending3 beds 3 baths1,253 sq. ft.
$324,990Pending3 beds 3 baths1,253 sq. ft.2616 Brook View Drive, Des Moines, IA 50317
MLS# 729208Listed by: DRH REALTY OF IOWA, LLC- Open Sun, 1 to 2:30pmNew
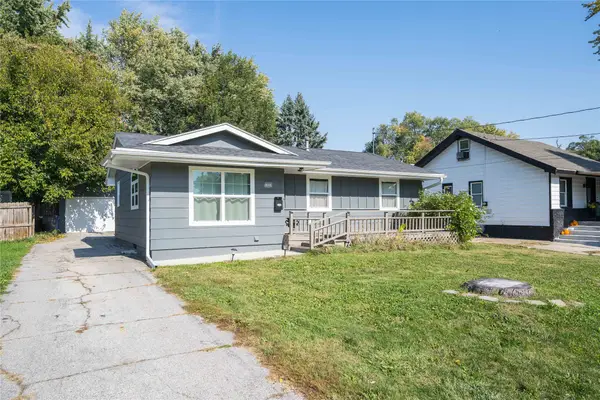 $229,000Active3 beds 2 baths977 sq. ft.
$229,000Active3 beds 2 baths977 sq. ft.1223 Emma Avenue, Des Moines, IA 50315
MLS# 728756Listed by: RE/MAX REAL ESTATE CENTER - Open Sun, 1 to 3pmNew
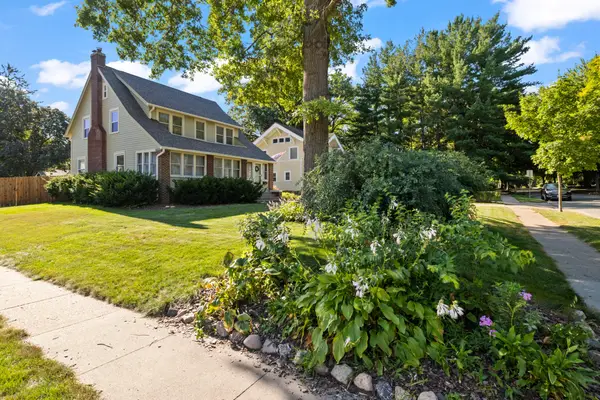 $359,000Active3 beds 2 baths1,664 sq. ft.
$359,000Active3 beds 2 baths1,664 sq. ft.1021 45th Street, Des Moines, IA 50311
MLS# 729188Listed by: RE/MAX PRECISION - New
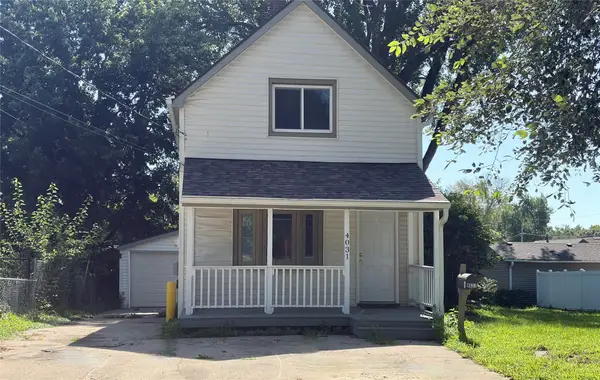 $155,000Active2 beds 1 baths887 sq. ft.
$155,000Active2 beds 1 baths887 sq. ft.4031 E 8th Street, Des Moines, IA 50313
MLS# 723279Listed by: LPT REALTY, LLC - New
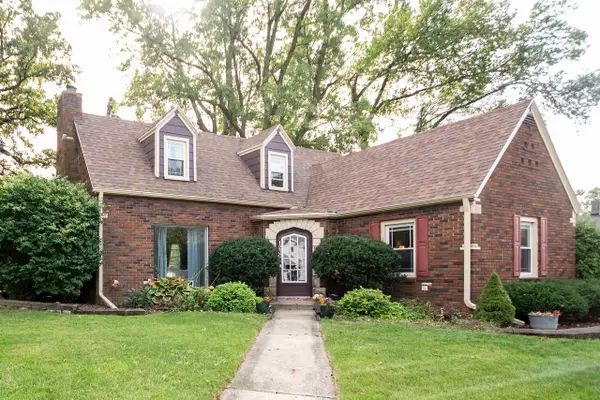 $298,000Active3 beds 2 baths1,384 sq. ft.
$298,000Active3 beds 2 baths1,384 sq. ft.1230 Park Avenue, Des Moines, IA 50315
MLS# 729153Listed by: GOLDFINCH REALTY GROUP
