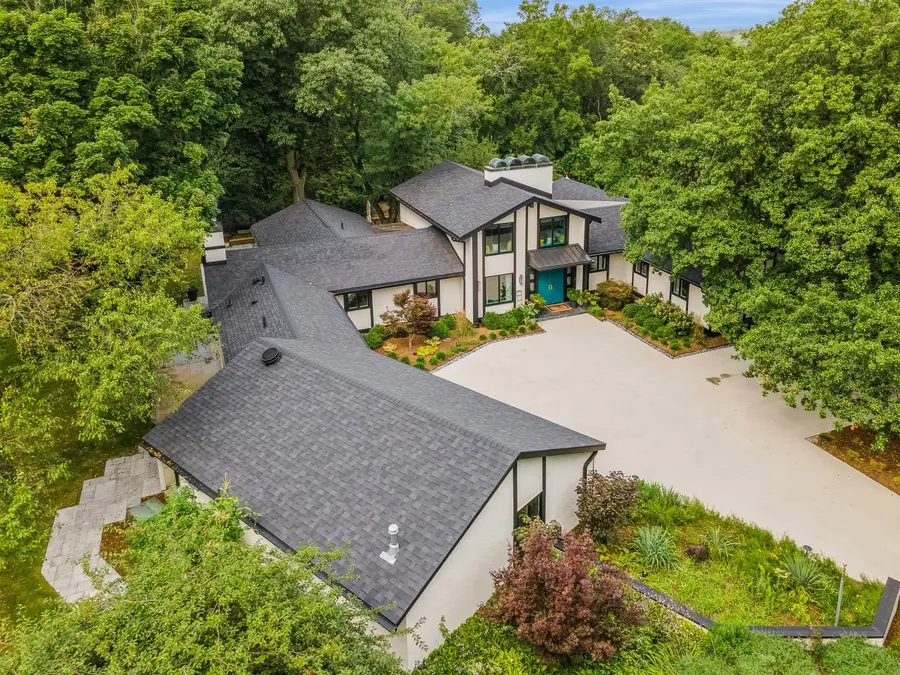3708 Southern Hills Drive, Des Moines, IA 50321
Local realty services provided by:Better Homes and Gardens Real Estate Innovations



3708 Southern Hills Drive,Des Moines, IA 50321
$1,200,000
- 6 Beds
- 5 Baths
- 3,677 sq. ft.
- Single family
- Pending
Listed by:rick wanamaker
Office:iowa realty mills crossing
MLS#:703906
Source:IA_DMAAR
Price summary
- Price:$1,200,000
- Price per sq. ft.:$326.35
About this home
Stylish and updated 5,677 SF, 6 BR, 5 bath, walk-out ranch, extensively remodeled in 2019-2020, on a 1.98 acre private wooded lot on the end of a cul-de-sac in a luxury neighborhood. First floor features white oak floors, large entry, vaulted & beamed great room with two chandeliers, floor-to-ceiling windows, and fireplace, private loft office with 2 window seats; large kitchen with three sinks, Thermador deluxe built-in appliances, 6 burner gas range, white cabinets, granite counters and vaulted beamed ceiling; solarium dining area with vaulted ceiling and windows on three sides; family room with vaulted ceiling and fireplace. 3 washers & 3 dryers. Primary bedroom has large walk-in closet with 70-pair shoe rack, island & private deck. Primary bathroom has 2 vanities, soaking tub & tile shower. First floor has 2 more BRs, each with private full baths. The walk-out has 3 more bedrooms, three-quarter bath, rec-room, an exercise room, kids playroom, office & second laundry room. Outdoor living is at its best with plenty of deck and patio space. 2 zoned heating & AC. New roof in 2024.
Contact an agent
Home facts
- Year built:1965
- Listing Id #:703906
- Added:334 day(s) ago
- Updated:August 06, 2025 at 07:25 AM
Rooms and interior
- Bedrooms:6
- Total bathrooms:5
- Full bathrooms:3
- Half bathrooms:1
- Living area:3,677 sq. ft.
Heating and cooling
- Cooling:Central Air
- Heating:Forced Air, Gas, Natural Gas
Structure and exterior
- Roof:Asphalt, Shingle
- Year built:1965
- Building area:3,677 sq. ft.
- Lot area:1.99 Acres
Utilities
- Water:Public
- Sewer:Public Sewer
Finances and disclosures
- Price:$1,200,000
- Price per sq. ft.:$326.35
- Tax amount:$20,941
New listings near 3708 Southern Hills Drive
- New
 $172,500Active2 beds 1 baths816 sq. ft.
$172,500Active2 beds 1 baths816 sq. ft.2325 E 40th Court, Des Moines, IA 50317
MLS# 724308Listed by: BH&G REAL ESTATE INNOVATIONS - Open Sun, 1 to 2pmNew
 $350,000Active3 beds 3 baths1,238 sq. ft.
$350,000Active3 beds 3 baths1,238 sq. ft.6785 NW 10th Street, Des Moines, IA 50313
MLS# 724238Listed by: RE/MAX PRECISION - Open Sat, 2 to 3pmNew
 $175,000Active4 beds 2 baths1,689 sq. ft.
$175,000Active4 beds 2 baths1,689 sq. ft.3250 E Douglas Avenue, Des Moines, IA 50317
MLS# 724281Listed by: RE/MAX CONCEPTS - Open Sat, 10am to 12pmNew
 $205,000Active4 beds 2 baths1,126 sq. ft.
$205,000Active4 beds 2 baths1,126 sq. ft.936 28th Street, Des Moines, IA 50312
MLS# 724312Listed by: RE/MAX CONCEPTS - New
 $250,000Active2 beds 2 baths1,454 sq. ft.
$250,000Active2 beds 2 baths1,454 sq. ft.5841 SE 22nd Court, Des Moines, IA 50320
MLS# 724316Listed by: RE/MAX CONCEPTS - Open Sun, 1 to 3pmNew
 $185,000Active2 beds 1 baths792 sq. ft.
$185,000Active2 beds 1 baths792 sq. ft.3832 Bowdoin Street, Des Moines, IA 50313
MLS# 724294Listed by: RE/MAX CONCEPTS - New
 $155,000Active2 beds 1 baths816 sq. ft.
$155,000Active2 beds 1 baths816 sq. ft.2530 SE 8th Court, Des Moines, IA 50315
MLS# 724295Listed by: KELLER WILLIAMS REALTY GDM - Open Sun, 12 to 2pmNew
 $369,900Active3 beds 4 baths1,929 sq. ft.
$369,900Active3 beds 4 baths1,929 sq. ft.731 56th Street, Des Moines, IA 50312
MLS# 724296Listed by: IOWA REALTY INDIANOLA - New
 $115,000Active2 beds 1 baths801 sq. ft.
$115,000Active2 beds 1 baths801 sq. ft.1120 E 6th Street #8, Des Moines, IA 50316
MLS# 724297Listed by: RE/MAX CONCEPTS - New
 $195,000Active3 beds 2 baths826 sq. ft.
$195,000Active3 beds 2 baths826 sq. ft.503 E Virginia Avenue, Des Moines, IA 50315
MLS# 724305Listed by: RE/MAX CONCEPTS
