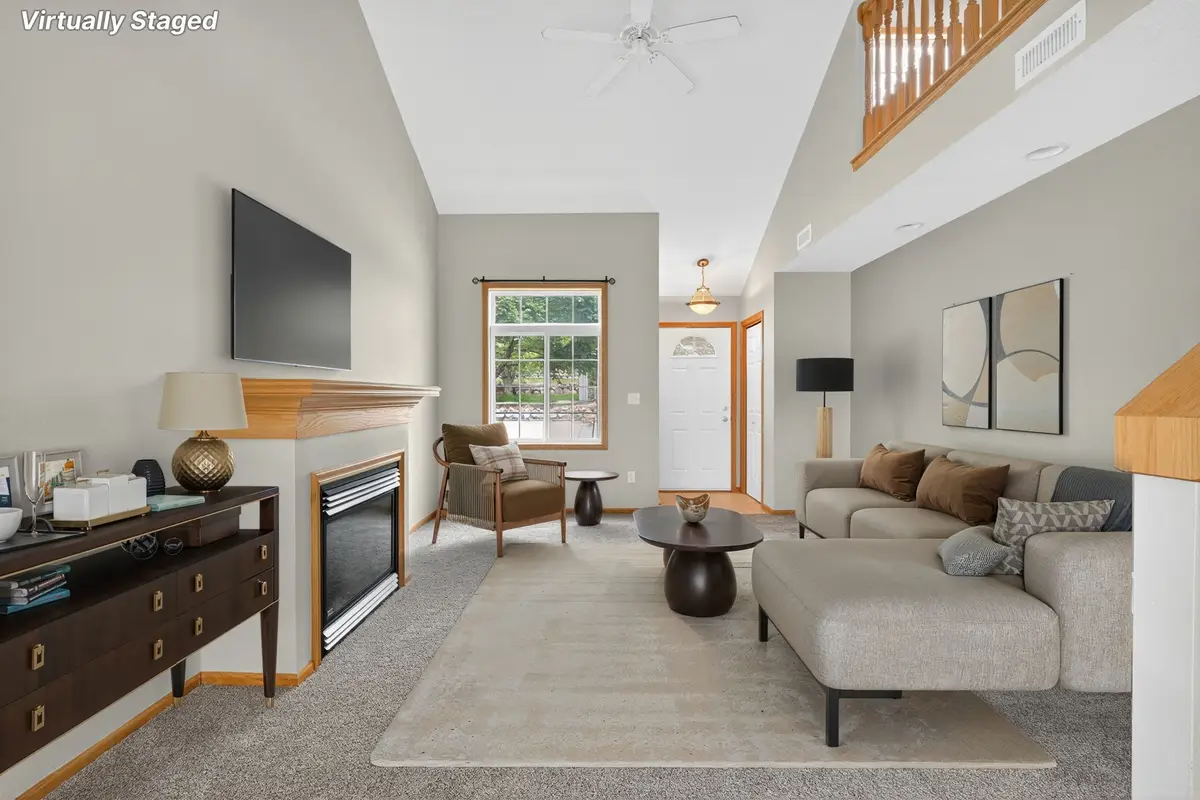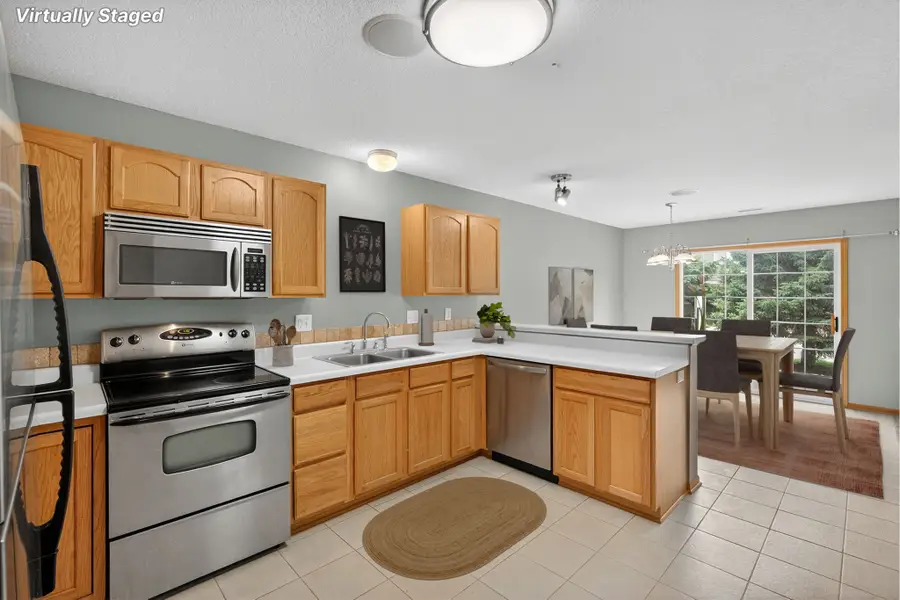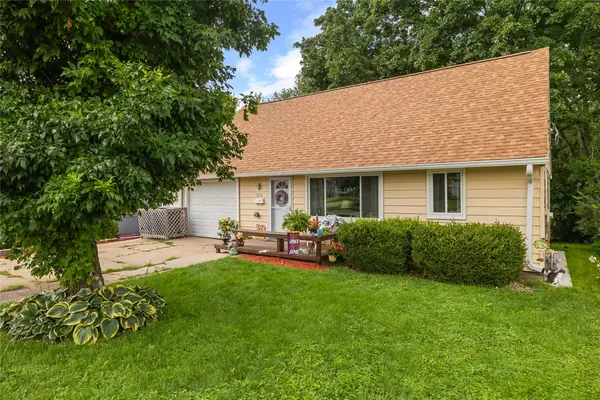3799 Village Run Drive #512, Des Moines, IA 50317
Local realty services provided by:Better Homes and Gardens Real Estate Innovations



3799 Village Run Drive #512,Des Moines, IA 50317
$195,000
- 2 Beds
- 2 Baths
- 1,428 sq. ft.
- Condominium
- Pending
Listed by:stephanie thomas
Office:re/max concepts
MLS#:718937
Source:IA_DMAAR
Price summary
- Price:$195,000
- Price per sq. ft.:$136.55
- Monthly HOA dues:$170
About this home
Home Sweet Home! Fall in love with this gorgeous, meticulously maintained two story end unit townhome in the very sought after Brook Run townhome development! This 2004 home main level boasts 1428 sq ft, open concept dining/living with vaulted ceiling and a gas fireplace, eat in kitchen, powder room, along with a slider door out to a super private patio! The cozy family room is great for movie night, game night, and entertaining! Impressive front living room boasts large windows to let the light shine in! The kitchen is beautiful and offers plenty of cabinet space, stainless appliances, pantry and peninsula island as well. The cozy family room is great for movie night, game night, and entertaining! The second level includes two spacious bedrooms, including a huge owners suite with an oversized walk-in closet and second level laundry room. Great outdoor space offers a private oasis for outdoor relaxation perfect for entertaining or enjoying morning coffee. Whether you're looking to unwind in a tranquil setting or host memorable gatherings, this home provides the ideal backdrop! 2-car attached garage! This home combines comfort, space, and location, making it must-see!!
Contact an agent
Home facts
- Year built:2004
- Listing Id #:718937
- Added:72 day(s) ago
- Updated:August 09, 2025 at 03:01 PM
Rooms and interior
- Bedrooms:2
- Total bathrooms:2
- Full bathrooms:1
- Half bathrooms:1
- Living area:1,428 sq. ft.
Heating and cooling
- Cooling:Central Air
- Heating:Forced Air, Gas, Natural Gas
Structure and exterior
- Roof:Asphalt, Shingle
- Year built:2004
- Building area:1,428 sq. ft.
Utilities
- Water:Public
- Sewer:Public Sewer
Finances and disclosures
- Price:$195,000
- Price per sq. ft.:$136.55
- Tax amount:$3,531 (2025)
New listings near 3799 Village Run Drive #512
- New
 $350,000Active3 beds 3 baths1,238 sq. ft.
$350,000Active3 beds 3 baths1,238 sq. ft.6785 NW 10th Street, Des Moines, IA 50313
MLS# 724238Listed by: RE/MAX PRECISION - Open Sat, 2 to 3pmNew
 $175,000Active4 beds 2 baths1,689 sq. ft.
$175,000Active4 beds 2 baths1,689 sq. ft.3250 E Douglas Avenue, Des Moines, IA 50317
MLS# 724281Listed by: RE/MAX CONCEPTS - Open Sat, 10am to 12pmNew
 $205,000Active4 beds 2 baths1,126 sq. ft.
$205,000Active4 beds 2 baths1,126 sq. ft.936 28th Street, Des Moines, IA 50312
MLS# 724312Listed by: RE/MAX CONCEPTS - New
 $250,000Active2 beds 2 baths1,454 sq. ft.
$250,000Active2 beds 2 baths1,454 sq. ft.5841 SE 22nd Court, Des Moines, IA 50320
MLS# 724316Listed by: RE/MAX CONCEPTS - Open Sun, 1 to 3pmNew
 $185,000Active2 beds 1 baths792 sq. ft.
$185,000Active2 beds 1 baths792 sq. ft.3832 Bowdoin Street, Des Moines, IA 50313
MLS# 724294Listed by: RE/MAX CONCEPTS - New
 $155,000Active2 beds 1 baths816 sq. ft.
$155,000Active2 beds 1 baths816 sq. ft.2530 SE 8th Court, Des Moines, IA 50315
MLS# 724295Listed by: KELLER WILLIAMS REALTY GDM - Open Sun, 12 to 2pmNew
 $369,900Active3 beds 4 baths1,929 sq. ft.
$369,900Active3 beds 4 baths1,929 sq. ft.731 56th Street, Des Moines, IA 50312
MLS# 724296Listed by: IOWA REALTY INDIANOLA - New
 $115,000Active2 beds 1 baths801 sq. ft.
$115,000Active2 beds 1 baths801 sq. ft.1120 E 6th Street #8, Des Moines, IA 50316
MLS# 724297Listed by: RE/MAX CONCEPTS - New
 $195,000Active3 beds 2 baths826 sq. ft.
$195,000Active3 beds 2 baths826 sq. ft.503 E Virginia Avenue, Des Moines, IA 50315
MLS# 724305Listed by: RE/MAX CONCEPTS - New
 $195,000Active4 beds 2 baths1,258 sq. ft.
$195,000Active4 beds 2 baths1,258 sq. ft.7206 SW 14th Street, Des Moines, IA 50315
MLS# 724114Listed by: RE/MAX PRECISION
