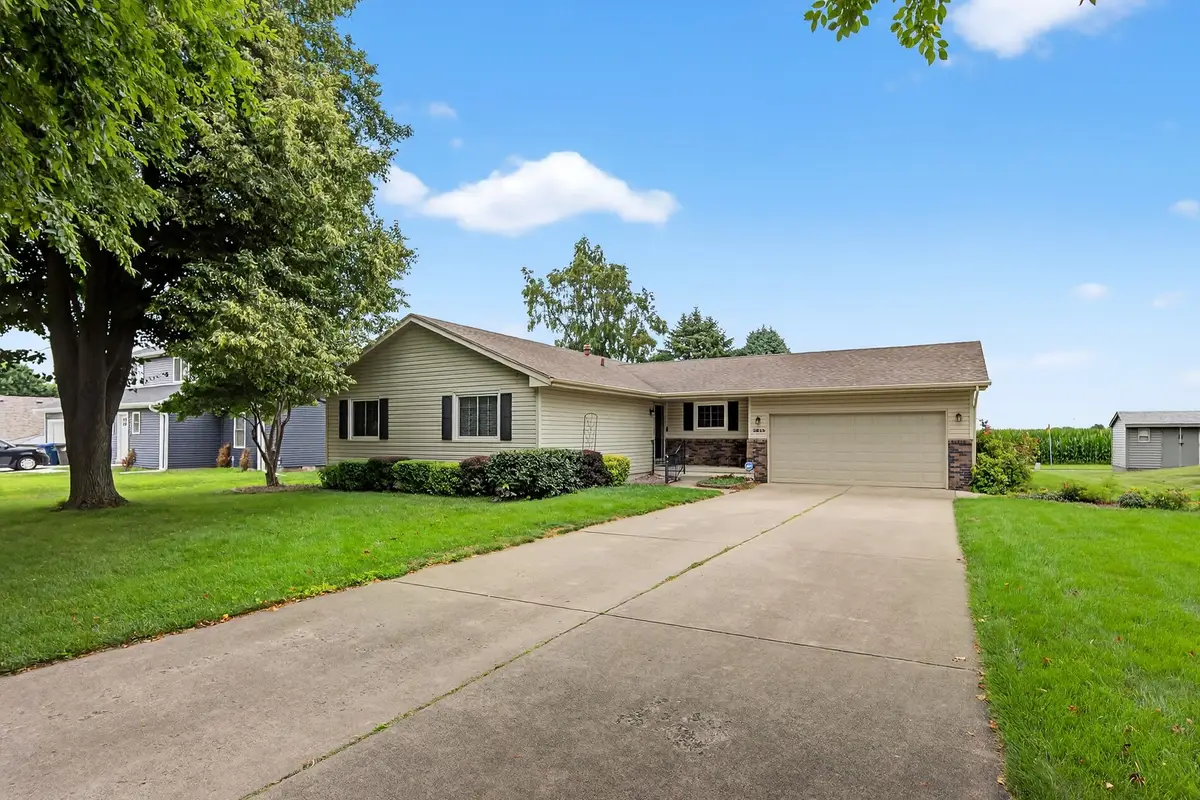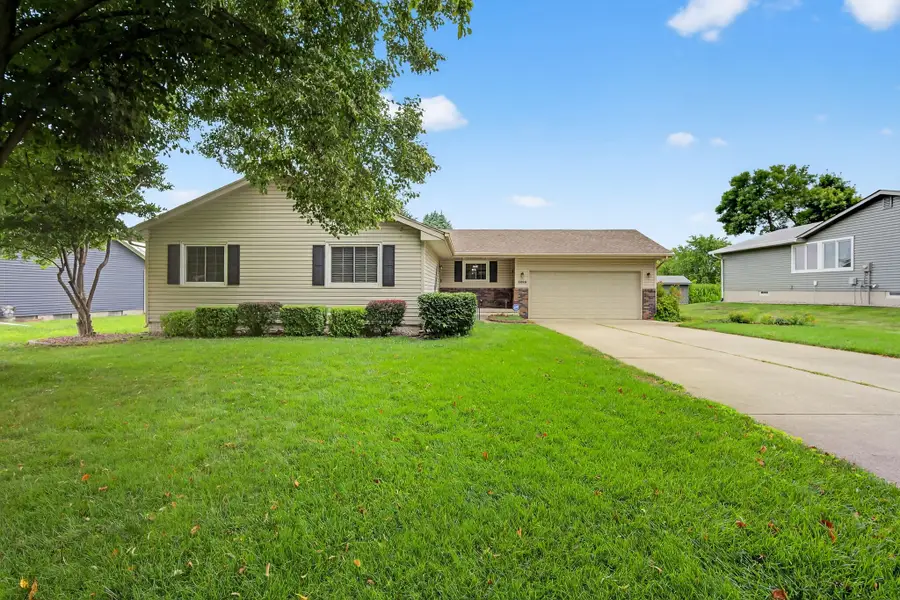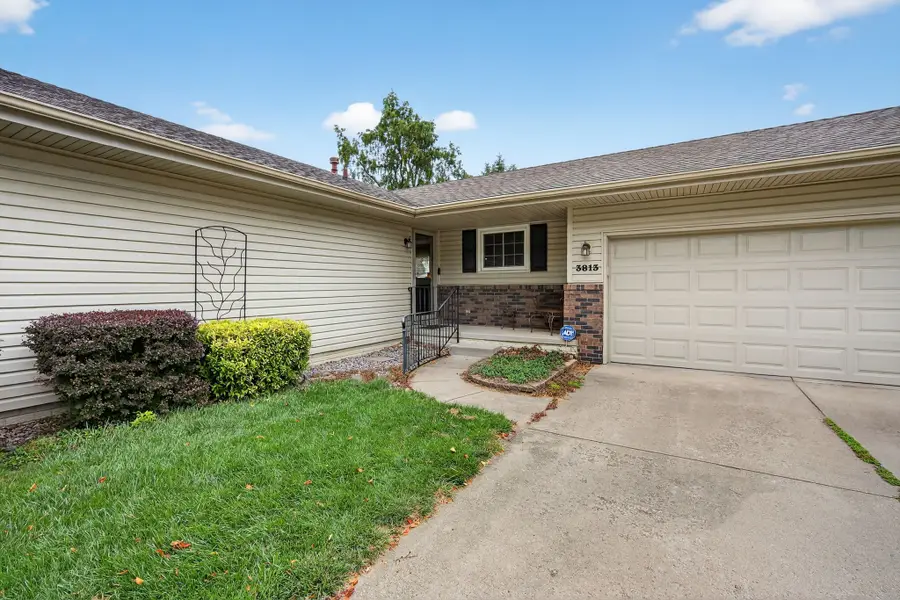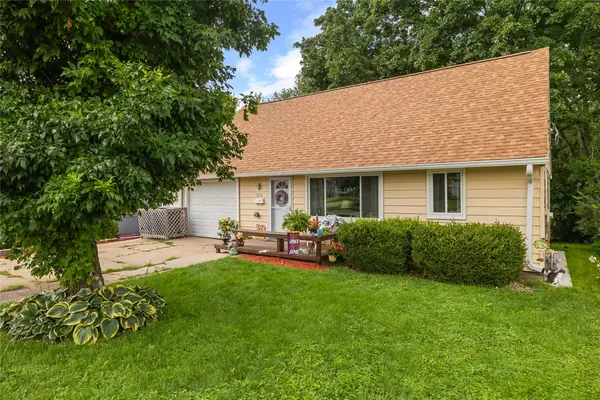3813 SE 26th Street, Des Moines, IA 50320
Local realty services provided by:Better Homes and Gardens Real Estate Innovations



3813 SE 26th Street,Des Moines, IA 50320
$334,000
- 3 Beds
- 2 Baths
- 1,424 sq. ft.
- Single family
- Pending
Listed by:abby hausmann-virgil
Office:keller williams ankeny metro
MLS#:722305
Source:IA_DMAAR
Price summary
- Price:$334,000
- Price per sq. ft.:$234.55
About this home
This beautiful neighborhood is a five-minute stroll to Easter Lake, with mature trees and the renowned Des Moines bike trail weaving its way right past this ranch home. This time of year, you'll love relaxing on the large composite deck, complete with a pergola and fire pit. Pretty flower beds accent the view of the sunrise over the cornfield. Inside, this three-bedroom home has been lovingly cared for and updated. The kitchen is spacious with quartz counters, with a sunny view of the front and backyards. Formal dining space could also be utilized as a sitting room. The main living room is very spacious, with plenty of room for a table and chairs off the kitchen. A wood-burning fireplace adds to the ambience. The main level has three bedrooms and two bathrooms. The guest bath was just remodeled with a walk-in shower and quartz counters. The primary bedroom has a private 3/4 bath. Downstairs is partially finished with a large open area for a living room, storage room/pantry, and a 4th non-conforming bedroom. Don't miss the workshop tucked out of the way. A two-car attached garage and backyard shed round out this impeccable home.
Contact an agent
Home facts
- Year built:1988
- Listing Id #:722305
- Added:24 day(s) ago
- Updated:August 06, 2025 at 07:25 AM
Rooms and interior
- Bedrooms:3
- Total bathrooms:2
- Full bathrooms:2
- Living area:1,424 sq. ft.
Heating and cooling
- Cooling:Central Air
- Heating:Forced Air, Gas, Natural Gas
Structure and exterior
- Roof:Asphalt, Shingle
- Year built:1988
- Building area:1,424 sq. ft.
- Lot area:0.23 Acres
Utilities
- Water:Public
- Sewer:Public Sewer
Finances and disclosures
- Price:$334,000
- Price per sq. ft.:$234.55
- Tax amount:$5,087
New listings near 3813 SE 26th Street
- New
 $350,000Active3 beds 3 baths1,238 sq. ft.
$350,000Active3 beds 3 baths1,238 sq. ft.6785 NW 10th Street, Des Moines, IA 50313
MLS# 724238Listed by: RE/MAX PRECISION - Open Sat, 2 to 3pmNew
 $175,000Active4 beds 2 baths1,689 sq. ft.
$175,000Active4 beds 2 baths1,689 sq. ft.3250 E Douglas Avenue, Des Moines, IA 50317
MLS# 724281Listed by: RE/MAX CONCEPTS - Open Sat, 10am to 12pmNew
 $205,000Active4 beds 2 baths1,126 sq. ft.
$205,000Active4 beds 2 baths1,126 sq. ft.936 28th Street, Des Moines, IA 50312
MLS# 724312Listed by: RE/MAX CONCEPTS - New
 $250,000Active2 beds 2 baths1,454 sq. ft.
$250,000Active2 beds 2 baths1,454 sq. ft.5841 SE 22nd Court, Des Moines, IA 50320
MLS# 724316Listed by: RE/MAX CONCEPTS - Open Sun, 1 to 3pmNew
 $185,000Active2 beds 1 baths792 sq. ft.
$185,000Active2 beds 1 baths792 sq. ft.3832 Bowdoin Street, Des Moines, IA 50313
MLS# 724294Listed by: RE/MAX CONCEPTS - New
 $155,000Active2 beds 1 baths816 sq. ft.
$155,000Active2 beds 1 baths816 sq. ft.2530 SE 8th Court, Des Moines, IA 50315
MLS# 724295Listed by: KELLER WILLIAMS REALTY GDM - Open Sun, 12 to 2pmNew
 $369,900Active3 beds 4 baths1,929 sq. ft.
$369,900Active3 beds 4 baths1,929 sq. ft.731 56th Street, Des Moines, IA 50312
MLS# 724296Listed by: IOWA REALTY INDIANOLA - New
 $115,000Active2 beds 1 baths801 sq. ft.
$115,000Active2 beds 1 baths801 sq. ft.1120 E 6th Street #8, Des Moines, IA 50316
MLS# 724297Listed by: RE/MAX CONCEPTS - New
 $195,000Active3 beds 2 baths826 sq. ft.
$195,000Active3 beds 2 baths826 sq. ft.503 E Virginia Avenue, Des Moines, IA 50315
MLS# 724305Listed by: RE/MAX CONCEPTS - New
 $195,000Active4 beds 2 baths1,258 sq. ft.
$195,000Active4 beds 2 baths1,258 sq. ft.7206 SW 14th Street, Des Moines, IA 50315
MLS# 724114Listed by: RE/MAX PRECISION
