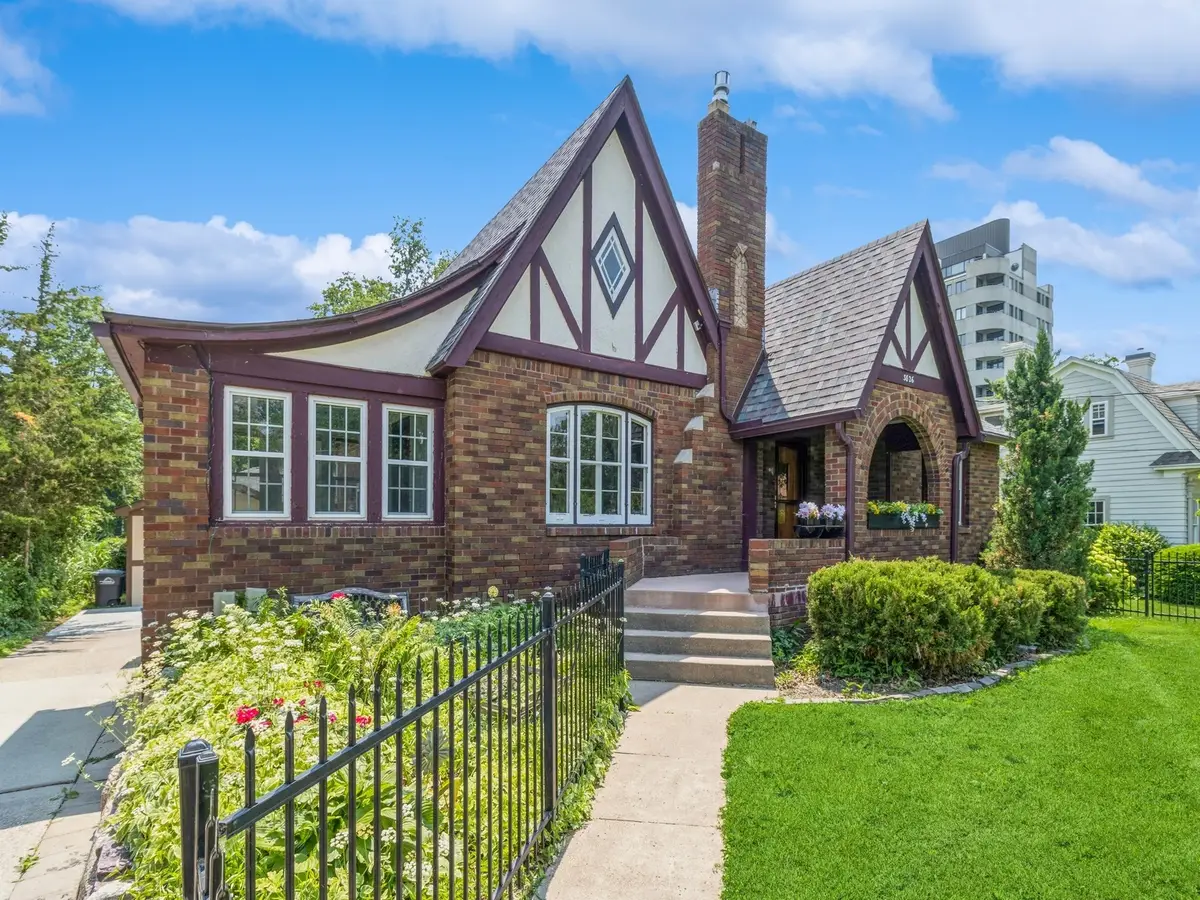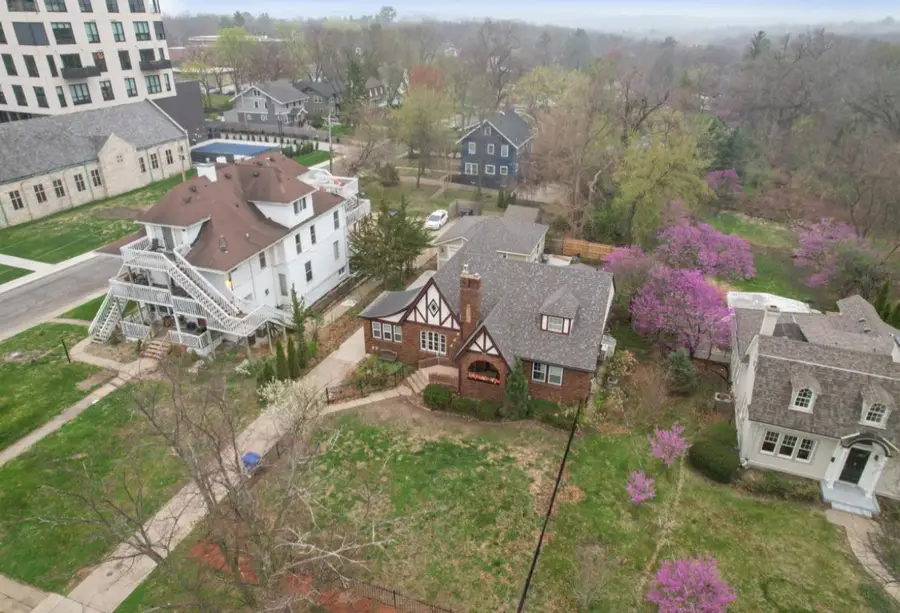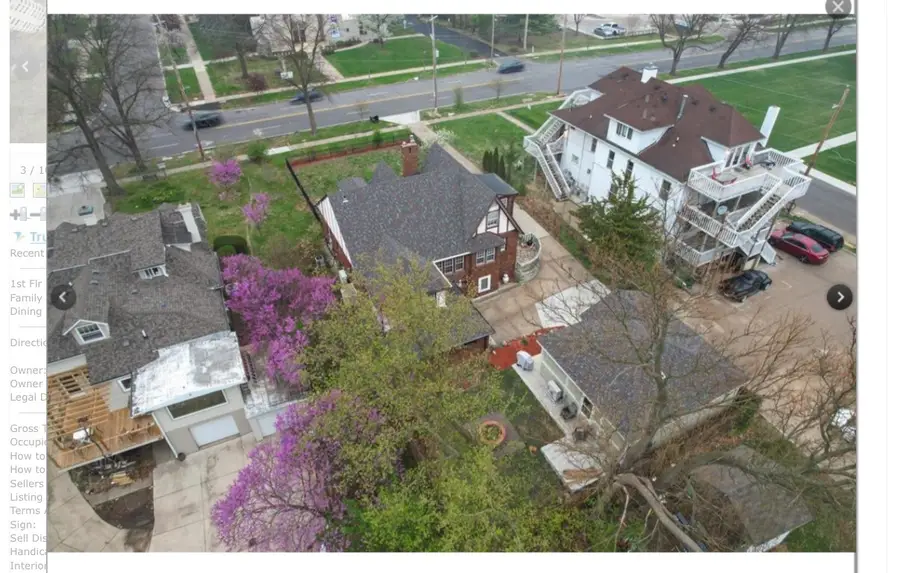3826 Grand Avenue, Des Moines, IA 50312
Local realty services provided by:Better Homes and Gardens Real Estate Innovations



3826 Grand Avenue,Des Moines, IA 50312
$599,000
- 6 Beds
- 3 Baths
- 2,259 sq. ft.
- Single family
- Active
Listed by:darla willett-rohrssen
Office:iowa realty mills crossing
MLS#:716103
Source:IA_DMAAR
Price summary
- Price:$599,000
- Price per sq. ft.:$265.16
About this home
A Live-Work opportunity in this stunning 1929 Tudor. Seller has aligned with local zoning regulations to create a space suitable for remote work + client visits by adding a detached ADA-compliant studio in the backyard in 2022, along with a full-functioning 3 room office space + waiting room in the basement with private entrance. Bedrooms: 5 total in the home, 2 on main floor, 1 in loft/attic; 2 in the basement (along with a 6th non-conforming). Bathrooms: 4 total, with 1 on the main, 1 in the loft,1 in the basement, + 1 ADA-compliant in the detached studio. Garage: 2 attached, and a new 15x15 detached garage with the 297 sq ft studio + bath. Home features fenced yard, stone patio, original wood detailing, sunroom, new roof, furnace + water heater and a remodeled kitchen w/cabinetry, countertops, appliances ... including a 36-inch gas stove. Home would be appealing for multi-generational living, those searching for flexible workspaces or even an investor looking to live in the 3BR home upstairs and Airbnb the basement and studio. At time of listing, property next door (3820 Grand) has become available, opening the door to a potential development opportunity to combine parcels as a double lot right on Grand Avenue as well. So many options in this historic home just blocks from Ingersoll and downtown.
Contact an agent
Home facts
- Year built:1929
- Listing Id #:716103
- Added:115 day(s) ago
- Updated:August 07, 2025 at 05:01 PM
Rooms and interior
- Bedrooms:6
- Total bathrooms:3
- Full bathrooms:3
- Living area:2,259 sq. ft.
Heating and cooling
- Cooling:Central Air
- Heating:Forced Air, Gas, Natural Gas
Structure and exterior
- Roof:Asphalt, Rubber, Shingle, Slate
- Year built:1929
- Building area:2,259 sq. ft.
- Lot area:0.24 Acres
Utilities
- Water:Public
- Sewer:Public Sewer
Finances and disclosures
- Price:$599,000
- Price per sq. ft.:$265.16
- Tax amount:$8,223 (2025)
New listings near 3826 Grand Avenue
- New
 $172,500Active2 beds 1 baths816 sq. ft.
$172,500Active2 beds 1 baths816 sq. ft.2325 E 40th Court, Des Moines, IA 50317
MLS# 724308Listed by: BH&G REAL ESTATE INNOVATIONS - Open Sun, 1 to 2pmNew
 $350,000Active3 beds 3 baths1,238 sq. ft.
$350,000Active3 beds 3 baths1,238 sq. ft.6785 NW 10th Street, Des Moines, IA 50313
MLS# 724238Listed by: RE/MAX PRECISION - Open Sat, 2 to 3pmNew
 $175,000Active4 beds 2 baths1,689 sq. ft.
$175,000Active4 beds 2 baths1,689 sq. ft.3250 E Douglas Avenue, Des Moines, IA 50317
MLS# 724281Listed by: RE/MAX CONCEPTS - Open Sat, 10am to 12pmNew
 $205,000Active4 beds 2 baths1,126 sq. ft.
$205,000Active4 beds 2 baths1,126 sq. ft.936 28th Street, Des Moines, IA 50312
MLS# 724312Listed by: RE/MAX CONCEPTS - New
 $250,000Active2 beds 2 baths1,454 sq. ft.
$250,000Active2 beds 2 baths1,454 sq. ft.5841 SE 22nd Court, Des Moines, IA 50320
MLS# 724316Listed by: RE/MAX CONCEPTS - Open Sun, 1 to 3pmNew
 $185,000Active2 beds 1 baths792 sq. ft.
$185,000Active2 beds 1 baths792 sq. ft.3832 Bowdoin Street, Des Moines, IA 50313
MLS# 724294Listed by: RE/MAX CONCEPTS - New
 $155,000Active2 beds 1 baths816 sq. ft.
$155,000Active2 beds 1 baths816 sq. ft.2530 SE 8th Court, Des Moines, IA 50315
MLS# 724295Listed by: KELLER WILLIAMS REALTY GDM - Open Sun, 12 to 2pmNew
 $369,900Active3 beds 4 baths1,929 sq. ft.
$369,900Active3 beds 4 baths1,929 sq. ft.731 56th Street, Des Moines, IA 50312
MLS# 724296Listed by: IOWA REALTY INDIANOLA - New
 $115,000Active2 beds 1 baths801 sq. ft.
$115,000Active2 beds 1 baths801 sq. ft.1120 E 6th Street #8, Des Moines, IA 50316
MLS# 724297Listed by: RE/MAX CONCEPTS - New
 $195,000Active3 beds 2 baths826 sq. ft.
$195,000Active3 beds 2 baths826 sq. ft.503 E Virginia Avenue, Des Moines, IA 50315
MLS# 724305Listed by: RE/MAX CONCEPTS
