400 E Locust Street #203, Des Moines, IA 50309
Local realty services provided by:Better Homes and Gardens Real Estate Innovations
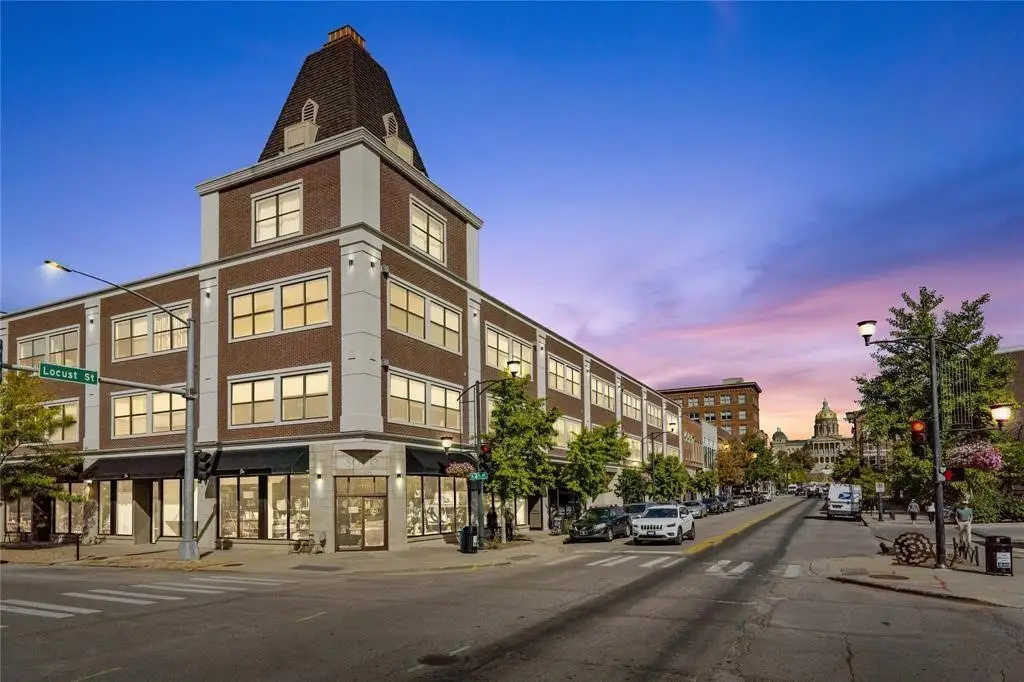
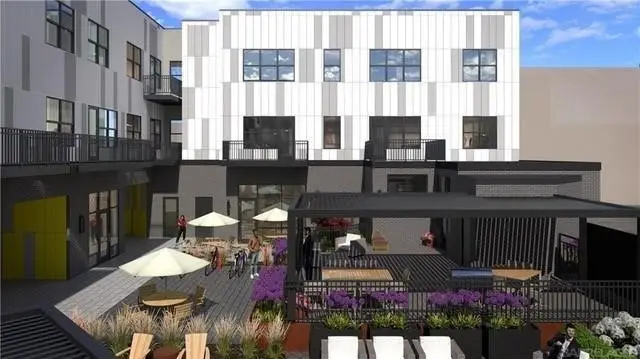
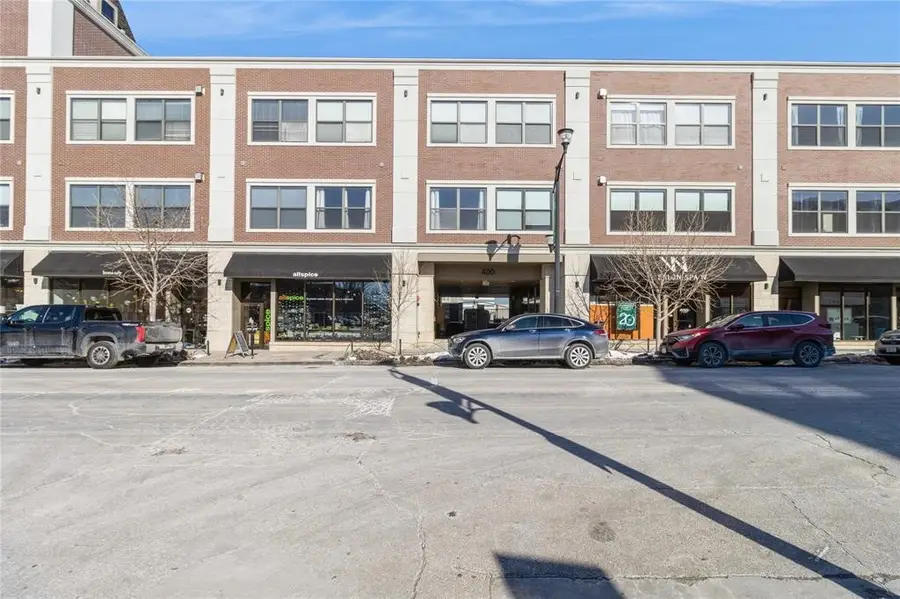
400 E Locust Street #203,Des Moines, IA 50309
$310,000
- 2 Beds
- 2 Baths
- 1,208 sq. ft.
- Condominium
- Active
Listed by:christopher tursi
Office:re/max concepts
MLS#:717870
Source:IA_DMAAR
Price summary
- Price:$310,000
- Price per sq. ft.:$256.62
- Monthly HOA dues:$895
About this home
You must see this completely renovated SOHO loft in the heart of the historic East Village. The open plan affords 10' high ceilings, large windows, contemporary lighting and cabinets and a huge center island. The home features 2 primary BR with en suite baths. The current owner has added a new primary bathroom sink, faucet, toilet, cabinet, mirror & light. Fireplace with heat blower installed & new ignitor. Primary closet custom build out. Pantry built out in hallway kitchen. Shelving in kitchen cabinets, keyless door installed, new lighting and outlets installed throughout home. New toilet in 2nd bathroom. All new window treatments & fireplace mantle. Unit #203 also has heated, underground parking, Residents will soon enjoy the reimagined courtyard renovation with incredible entertaining space. Rentals are permitted and pets (restrictions) are allowed. The HOA covers Cable, Internet, Insurance, Snow Removal, Water, Trash, Security Services, & Exterior & Building Maintenance.
Contact an agent
Home facts
- Year built:2005
- Listing Id #:717870
- Added:98 day(s) ago
- Updated:August 19, 2025 at 03:01 PM
Rooms and interior
- Bedrooms:2
- Total bathrooms:2
- Full bathrooms:2
- Living area:1,208 sq. ft.
Heating and cooling
- Cooling:Central Air
- Heating:Electric, Forced Air
Structure and exterior
- Roof:Rubber
- Year built:2005
- Building area:1,208 sq. ft.
Utilities
- Water:Public
Finances and disclosures
- Price:$310,000
- Price per sq. ft.:$256.62
- Tax amount:$4,866 (2024)
New listings near 400 E Locust Street #203
- New
 $189,900Active3 beds 2 baths1,182 sq. ft.
$189,900Active3 beds 2 baths1,182 sq. ft.3944 42nd Street, Des Moines, IA 50310
MLS# 724474Listed by: REALTY ONE GROUP IMPACT - New
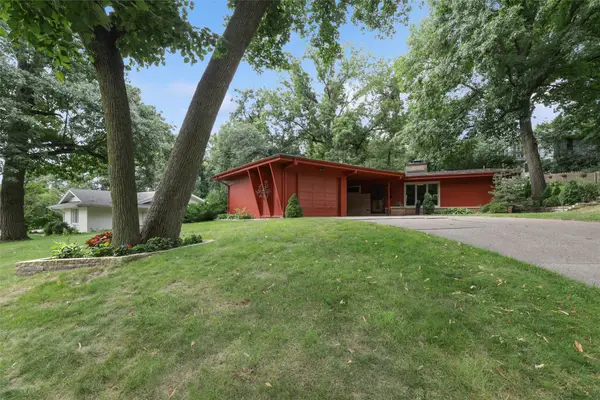 $425,000Active3 beds 2 baths1,792 sq. ft.
$425,000Active3 beds 2 baths1,792 sq. ft.3908 Muskogee Avenue, Des Moines, IA 50312
MLS# 724516Listed by: IOWA REALTY BEAVERDALE - New
 $665,000Active5 beds 4 baths3,218 sq. ft.
$665,000Active5 beds 4 baths3,218 sq. ft.1010 56th Street, Des Moines, IA 50311
MLS# 724553Listed by: IOWA REALTY MILLS CROSSING - New
 $240,000Active3 beds 2 baths937 sq. ft.
$240,000Active3 beds 2 baths937 sq. ft.2511 SE 18th Court, Des Moines, IA 50320
MLS# 724471Listed by: RE/MAX PRECISION - New
 $165,000Active1 beds 1 baths807 sq. ft.
$165,000Active1 beds 1 baths807 sq. ft.2416 E 38th Court, Des Moines, IA 50317
MLS# 724504Listed by: EXP REALTY, LLC - New
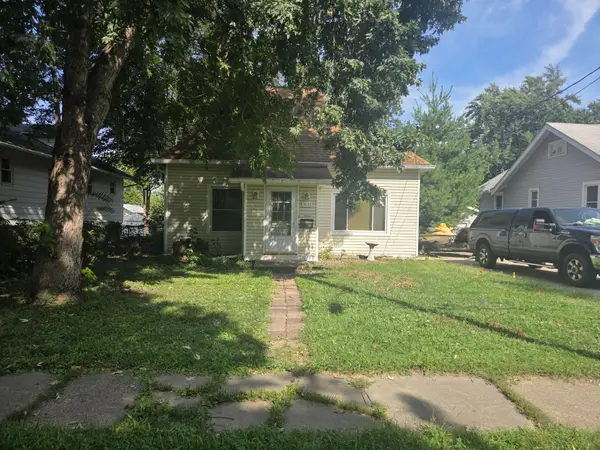 $167,000Active3 beds 1 baths964 sq. ft.
$167,000Active3 beds 1 baths964 sq. ft.3835 8th Place, Des Moines, IA 50313
MLS# 724544Listed by: SPIRE REAL ESTATE - New
 $310,000Active6 beds 4 baths2,642 sq. ft.
$310,000Active6 beds 4 baths2,642 sq. ft.1535 E 13th Street, Des Moines, IA 50316
MLS# 724472Listed by: REALTY ONE GROUP IMPACT - New
 $475,000Active6 beds 6 baths5,032 sq. ft.
$475,000Active6 beds 6 baths5,032 sq. ft.1120 23rd Street #6, Des Moines, IA 50311
MLS# 724543Listed by: STANBROUGH REALTY COMPANY - New
 $240,000Active3 beds 2 baths1,087 sq. ft.
$240,000Active3 beds 2 baths1,087 sq. ft.3109 Holcomb Avenue, Des Moines, IA 50310
MLS# 724492Listed by: CENTURY 21 SIGNATURE - New
 $249,999Active2 beds 2 baths948 sq. ft.
$249,999Active2 beds 2 baths948 sq. ft.870 39th Street, Des Moines, IA 50312
MLS# 723781Listed by: ATTAIN RE

