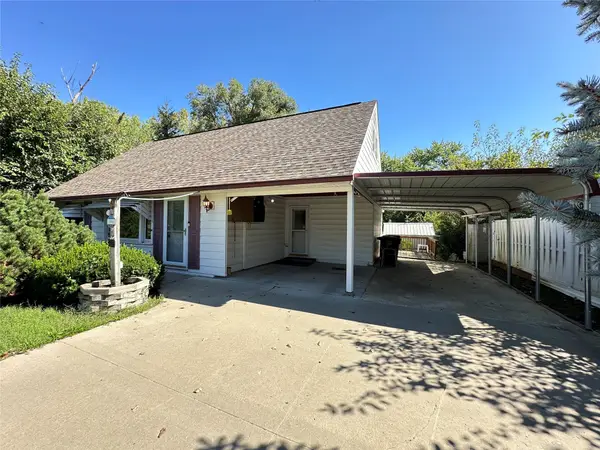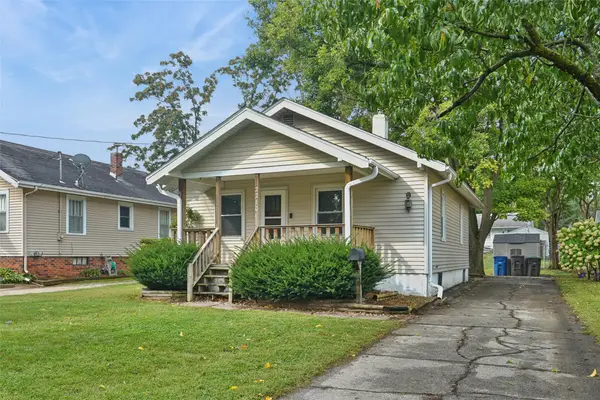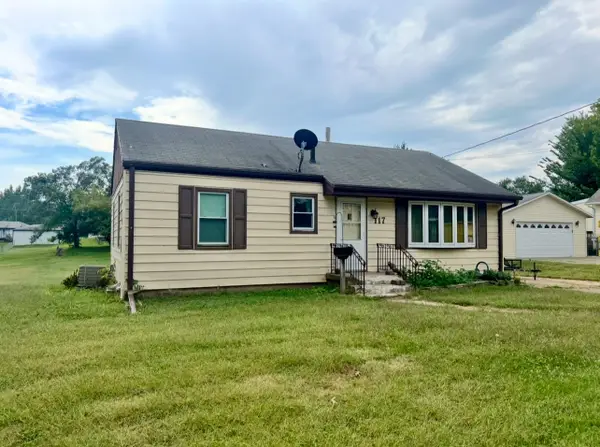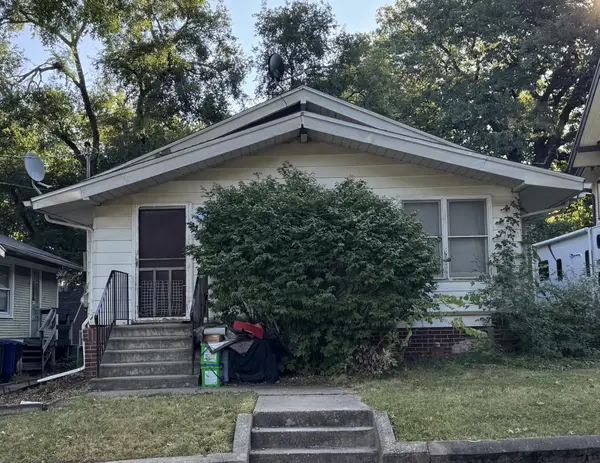400 SW 7th Street #303, Des Moines, IA 50309
Local realty services provided by:Better Homes and Gardens Real Estate Innovations
400 SW 7th Street #303,Des Moines, IA 50309
$229,900
- 1 Beds
- 1 Baths
- 758 sq. ft.
- Condominium
- Active
Listed by:megan hill mitchum
Office:century 21 signature
MLS#:716963
Source:IA_DMAAR
Price summary
- Price:$229,900
- Price per sq. ft.:$303.3
- Monthly HOA dues:$286
About this home
Enjoy modern, high-end amenities at the Edison Condominiums! This community’s location is key when it comes to enjoying downtown living, specifically because of its prime location and proximity to everything you love! Tax abatement remains ($ HUGE SAVINGS $), low HOA dues, reserved parking spot, window coverings, tiled shower with glass door, extra closet shelving = all included! The kitchen w/ quartz countertops, tile backsplash, and stainless steel appliances has a peninsula accommodating barstools and opens to the living room with slider to private balcony - which makes this the perfect spot to entertain. The unit also includes LVP flooring, abundant storage space, in-unit washer/dryer, and a walk-in closet. The Edison is walkable to Downtown, Gray’s Lake, Principal Park & more, with access to bike trails. Check out this incredible, like-new condo today!
Contact an agent
Home facts
- Year built:2019
- Listing ID #:716963
- Added:147 day(s) ago
- Updated:September 11, 2025 at 02:56 PM
Rooms and interior
- Bedrooms:1
- Total bathrooms:1
- Living area:758 sq. ft.
Heating and cooling
- Cooling:Central Air
- Heating:Electric, Forced Air
Structure and exterior
- Roof:Rubber
- Year built:2019
- Building area:758 sq. ft.
- Lot area:0.02 Acres
Utilities
- Water:Public
- Sewer:Public Sewer
Finances and disclosures
- Price:$229,900
- Price per sq. ft.:$303.3
- Tax amount:$568
New listings near 400 SW 7th Street #303
- New
 $179,900Active4 beds 2 baths1,260 sq. ft.
$179,900Active4 beds 2 baths1,260 sq. ft.7205 SW 13th Street, Des Moines, IA 50315
MLS# 726996Listed by: GOSYNERGY REALTY - New
 $182,000Active2 beds 1 baths832 sq. ft.
$182,000Active2 beds 1 baths832 sq. ft.2210 36th Street, Des Moines, IA 50310
MLS# 726935Listed by: REALTY ONE GROUP IMPACT - New
 $160,000Active3 beds 1 baths1,042 sq. ft.
$160,000Active3 beds 1 baths1,042 sq. ft.117 E Rose Avenue, Des Moines, IA 50315
MLS# 726977Listed by: RE/MAX CONCEPTS - New
 $149,900Active2 beds 1 baths842 sq. ft.
$149,900Active2 beds 1 baths842 sq. ft.2327 Amherst Street, Des Moines, IA 50313
MLS# 726985Listed by: RE/MAX CONCEPTS - New
 $100,000Active3 beds 1 baths1,260 sq. ft.
$100,000Active3 beds 1 baths1,260 sq. ft.1143 38th Street, Des Moines, IA 50311
MLS# 726946Listed by: KELLER WILLIAMS REALTY GDM - New
 $199,900Active3 beds 1 baths864 sq. ft.
$199,900Active3 beds 1 baths864 sq. ft.2730 Sheridan Avenue, Des Moines, IA 50310
MLS# 726904Listed by: REALTY ONE GROUP IMPACT - New
 $190,000Active4 beds 2 baths1,106 sq. ft.
$190,000Active4 beds 2 baths1,106 sq. ft.1428 33rd Street, Des Moines, IA 50311
MLS# 726939Listed by: KELLER WILLIAMS REALTY GDM - New
 $270,000Active4 beds 2 baths1,889 sq. ft.
$270,000Active4 beds 2 baths1,889 sq. ft.730 Arthur Avenue, Des Moines, IA 50316
MLS# 726706Listed by: EXP REALTY, LLC - New
 $515,000Active3 beds 3 baths2,026 sq. ft.
$515,000Active3 beds 3 baths2,026 sq. ft.2314 E 50th Court, Des Moines, IA 50317
MLS# 726933Listed by: KELLER WILLIAMS REALTY GDM - New
 $299,000Active3 beds 3 baths1,454 sq. ft.
$299,000Active3 beds 3 baths1,454 sq. ft.3417 E 53rd Court, Des Moines, IA 50317
MLS# 726934Listed by: RE/MAX CONCEPTS
