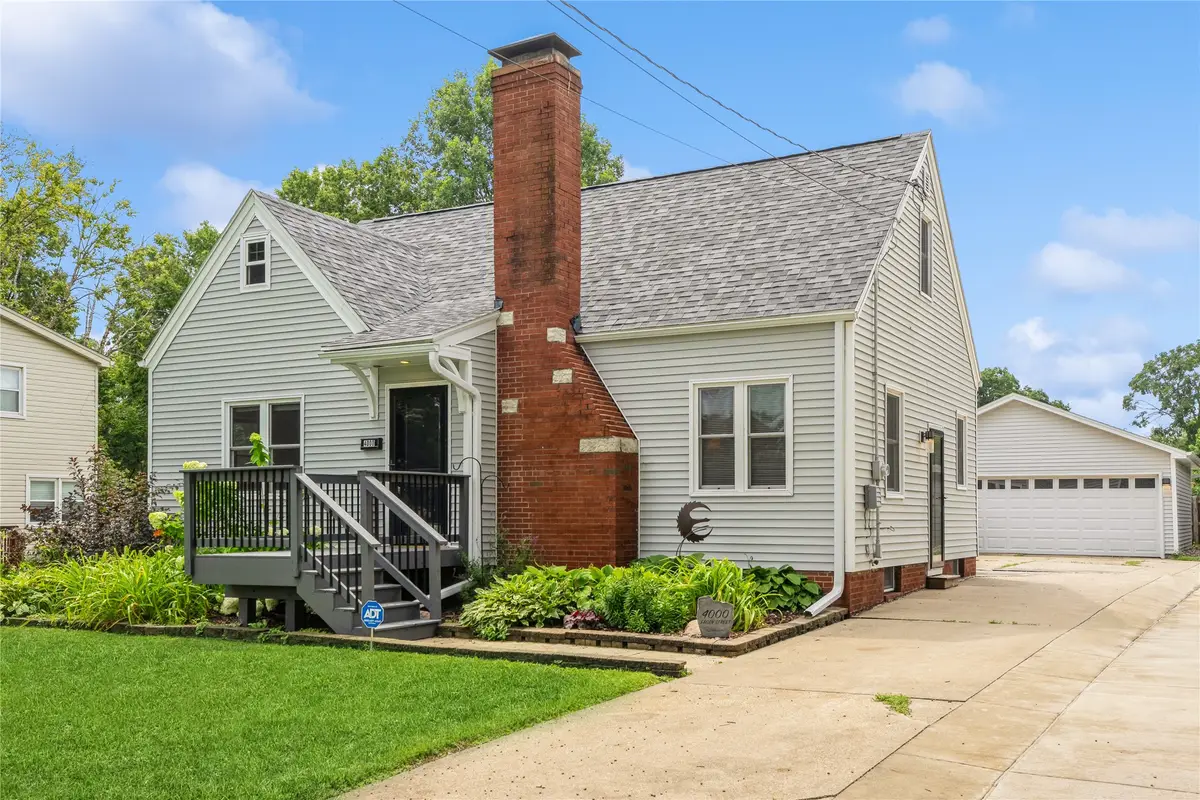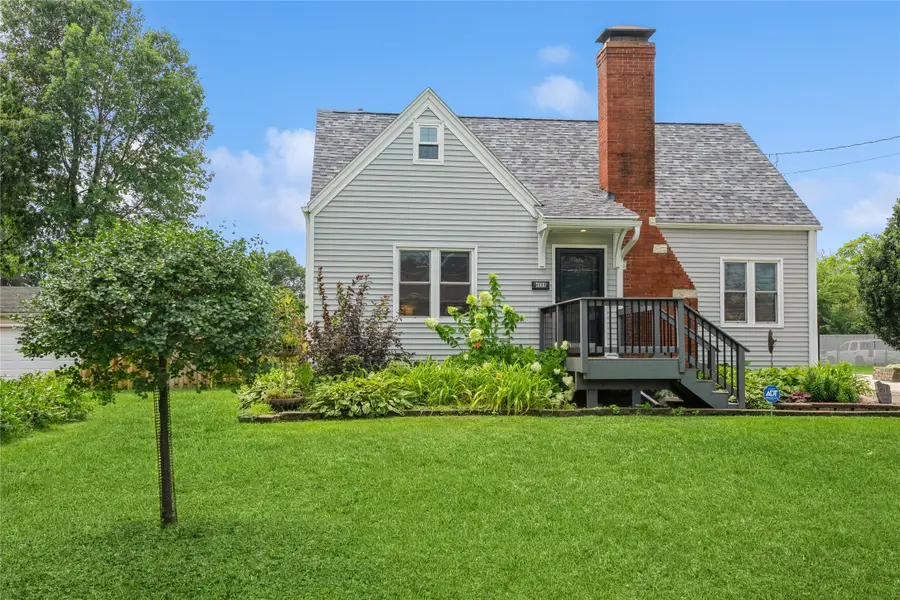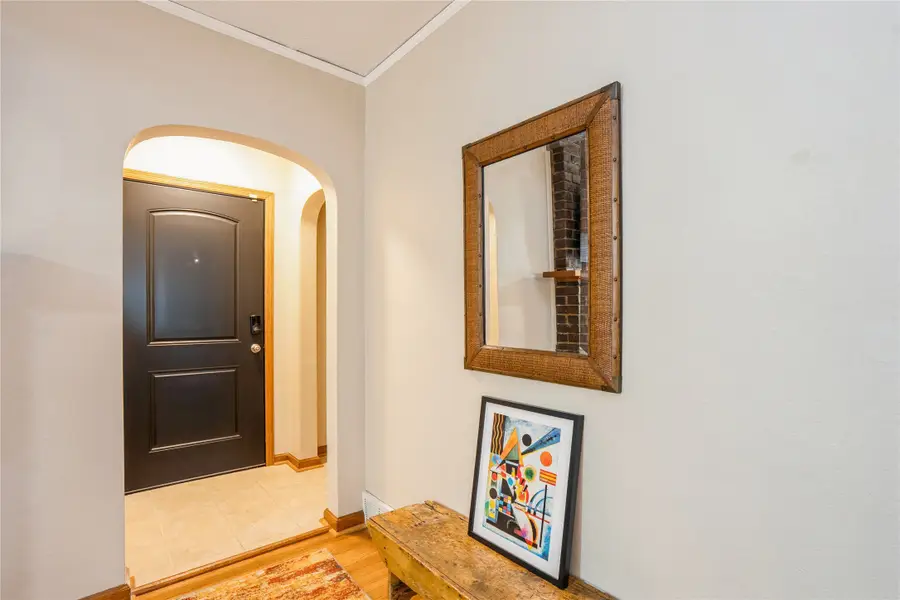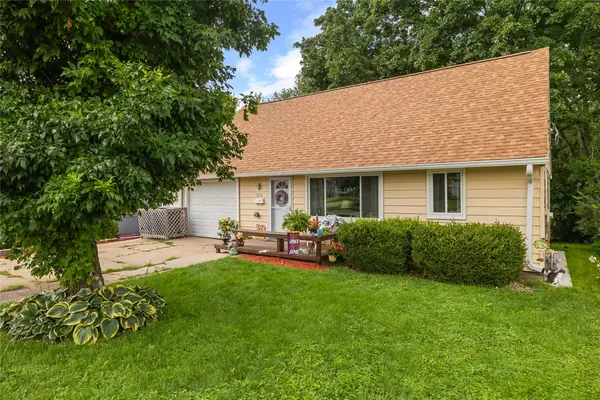4000 Fagen Drive, Des Moines, IA 50310
Local realty services provided by:Better Homes and Gardens Real Estate Innovations



4000 Fagen Drive,Des Moines, IA 50310
$299,900
- 3 Beds
- 2 Baths
- 1,396 sq. ft.
- Single family
- Pending
Listed by:michelle greene
Office:realty one group impact
MLS#:723924
Source:IA_DMAAR
Price summary
- Price:$299,900
- Price per sq. ft.:$214.83
About this home
Charming 1.5 story home in prime Beaverdale location within walking distance to shops, restaurants & all your favorite Beaverdale spots! Recently updated including the kitchen w/ LVT flooring, subway tiled backsplash, quartz counters, SS appliances & new cabinetry for a modern & sleek look! Step into the cozy & welcoming front tiled entry w/ arched doorway into living room featuring original hardwoods & wood burning fireplace w/ brick surround perfect for hanging your holiday stockings! Beyond the living room is the formal dining room also featuring original hardwoods. To round out the main level you will find 2 spacious bedrooms w/ carpet & a full hall bath w/ tiled shower walls & LVP floors and quite possibly your favorite room in the house will be the sunroom w/ French doors off the formal dining room also with original hardwoods & windows overlooking your beautiful fully privacy fenced rear yard w/ rear door leading to your fabulous deck perfect for entertaining & family BBQ's! Upstairs you will find a spacious 3rd bedroom w/ ample closets & additional storage space w/ new vinyl railing at the top of the stairs for safety & peace of mind for the littles. The lower level is unfinished and clean w/ laundry & a 1/2 bath. Continue to be wowed by the oversized 2 car detached garage & new furance & AC in 2023, newer roof, siding, windows, front & rear decks, & a portion of the driveway! You can move into this home and not do a thing but live and enjoy!
Contact an agent
Home facts
- Year built:1939
- Listing Id #:723924
- Added:6 day(s) ago
- Updated:August 11, 2025 at 04:46 PM
Rooms and interior
- Bedrooms:3
- Total bathrooms:2
- Full bathrooms:1
- Half bathrooms:1
- Living area:1,396 sq. ft.
Heating and cooling
- Cooling:Central Air
- Heating:Forced Air, Gas, Natural Gas
Structure and exterior
- Roof:Asphalt, Shingle
- Year built:1939
- Building area:1,396 sq. ft.
- Lot area:0.22 Acres
Utilities
- Water:Public
- Sewer:Public Sewer
Finances and disclosures
- Price:$299,900
- Price per sq. ft.:$214.83
- Tax amount:$4,120 (2024)
New listings near 4000 Fagen Drive
- New
 $350,000Active3 beds 3 baths1,238 sq. ft.
$350,000Active3 beds 3 baths1,238 sq. ft.6785 NW 10th Street, Des Moines, IA 50313
MLS# 724238Listed by: RE/MAX PRECISION - Open Sat, 2 to 3pmNew
 $175,000Active4 beds 2 baths1,689 sq. ft.
$175,000Active4 beds 2 baths1,689 sq. ft.3250 E Douglas Avenue, Des Moines, IA 50317
MLS# 724281Listed by: RE/MAX CONCEPTS - Open Sat, 10am to 12pmNew
 $205,000Active4 beds 2 baths1,126 sq. ft.
$205,000Active4 beds 2 baths1,126 sq. ft.936 28th Street, Des Moines, IA 50312
MLS# 724312Listed by: RE/MAX CONCEPTS - New
 $250,000Active2 beds 2 baths1,454 sq. ft.
$250,000Active2 beds 2 baths1,454 sq. ft.5841 SE 22nd Court, Des Moines, IA 50320
MLS# 724316Listed by: RE/MAX CONCEPTS - Open Sun, 1 to 3pmNew
 $185,000Active2 beds 1 baths792 sq. ft.
$185,000Active2 beds 1 baths792 sq. ft.3832 Bowdoin Street, Des Moines, IA 50313
MLS# 724294Listed by: RE/MAX CONCEPTS - New
 $155,000Active2 beds 1 baths816 sq. ft.
$155,000Active2 beds 1 baths816 sq. ft.2530 SE 8th Court, Des Moines, IA 50315
MLS# 724295Listed by: KELLER WILLIAMS REALTY GDM - Open Sun, 12 to 2pmNew
 $369,900Active3 beds 4 baths1,929 sq. ft.
$369,900Active3 beds 4 baths1,929 sq. ft.731 56th Street, Des Moines, IA 50312
MLS# 724296Listed by: IOWA REALTY INDIANOLA - New
 $115,000Active2 beds 1 baths801 sq. ft.
$115,000Active2 beds 1 baths801 sq. ft.1120 E 6th Street #8, Des Moines, IA 50316
MLS# 724297Listed by: RE/MAX CONCEPTS - New
 $195,000Active3 beds 2 baths826 sq. ft.
$195,000Active3 beds 2 baths826 sq. ft.503 E Virginia Avenue, Des Moines, IA 50315
MLS# 724305Listed by: RE/MAX CONCEPTS - New
 $195,000Active4 beds 1 baths1,258 sq. ft.
$195,000Active4 beds 1 baths1,258 sq. ft.7206 SW 14th Street, Des Moines, IA 50315
MLS# 724114Listed by: RE/MAX PRECISION
