4001 Crestmoor Place, Des Moines, IA 50310
Local realty services provided by:Better Homes and Gardens Real Estate Innovations
4001 Crestmoor Place,Des Moines, IA 50310
$380,000
- 3 Beds
- 2 Baths
- 2,571 sq. ft.
- Single family
- Active
Listed by:martha miller johnson
Office:re/max concepts
MLS#:725949
Source:IA_DMAAR
Price summary
- Price:$380,000
- Price per sq. ft.:$147.8
About this home
Attention design lovers: You won't want to miss this contemporary, super-private home built in 1977 by an architect for his personal home. It backs to 10-acres of undevelopable land and is adjacent to an elementary school yard with a walking path and updated playground. AND it's on a cul-de-sac. The home's earth tones, natural materials, and large windows maximize light and nature outside. Upon entering, there is a brick foyer that leads into the living through a hallway that would make a gorgeous gallery wall. The open living room/dining room includes a Midcentury Modern white enamel, wood-burning fireplace. (Never used by the owner but she believes it works & just needs cleaning.) Sliding-glass doors lead you to a balcony with Trex maintenance-free decking. It even has a fire pole between the first and second floors! Each room has zoned heating and cooling so you can set the temperature with an individual thermostat. The kitchen features granite counters, original Wood-Mode cabinets, pocket doors, and a large walk-in pantry. There is a main floor primary bedroom with an ensuite bathroom, sink and shower. Upstairs you will find two bedrooms and a full bath. The larger bedroom includes a dressing room with a built-in dresser, sink, and large walk-in closet. The other bedroom has a small office adjacent to it (it's plumbed for a washer & dryer) and has access to the bathroom. The basement features a non-conforming bedroom and houses the washer and dryer. Attached 2-car garage.
Contact an agent
Home facts
- Year built:1977
- Listing ID #:725949
- Added:15 day(s) ago
- Updated:September 24, 2025 at 03:03 PM
Rooms and interior
- Bedrooms:3
- Total bathrooms:2
- Full bathrooms:1
- Living area:2,571 sq. ft.
Heating and cooling
- Cooling:Central Air
- Heating:Electric, Forced Air
Structure and exterior
- Year built:1977
- Building area:2,571 sq. ft.
- Lot area:0.52 Acres
Utilities
- Water:Public
- Sewer:Public Sewer
Finances and disclosures
- Price:$380,000
- Price per sq. ft.:$147.8
- Tax amount:$7,526 (2025)
New listings near 4001 Crestmoor Place
- New
 $129,900Active3 beds 1 baths750 sq. ft.
$129,900Active3 beds 1 baths750 sq. ft.508 E Sheridan Avenue, Des Moines, IA 50313
MLS# 727002Listed by: GOSYNERGY REALTY - New
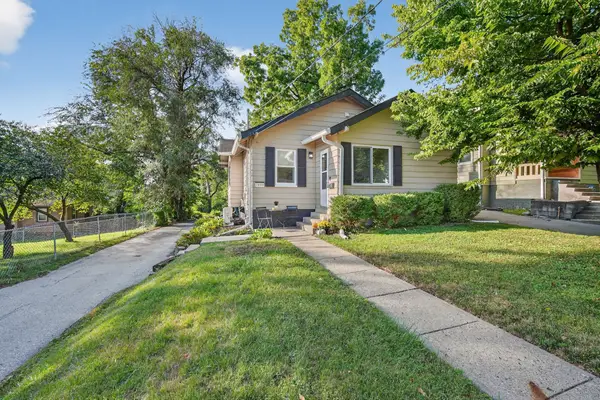 $203,000Active2 beds 1 baths898 sq. ft.
$203,000Active2 beds 1 baths898 sq. ft.2808 School Street, Des Moines, IA 50311
MLS# 727005Listed by: RE/MAX CONCEPTS - New
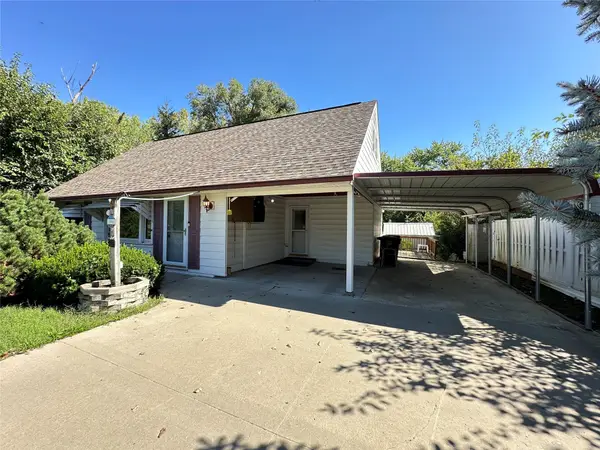 $179,900Active4 beds 2 baths1,260 sq. ft.
$179,900Active4 beds 2 baths1,260 sq. ft.7205 SW 13th Street, Des Moines, IA 50315
MLS# 726996Listed by: GOSYNERGY REALTY - New
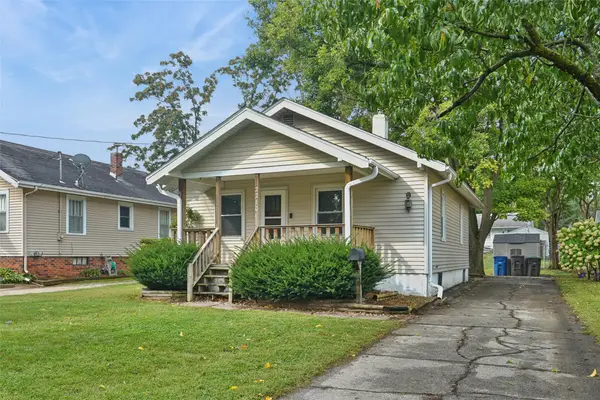 $182,000Active2 beds 1 baths832 sq. ft.
$182,000Active2 beds 1 baths832 sq. ft.2210 36th Street, Des Moines, IA 50310
MLS# 726935Listed by: REALTY ONE GROUP IMPACT - New
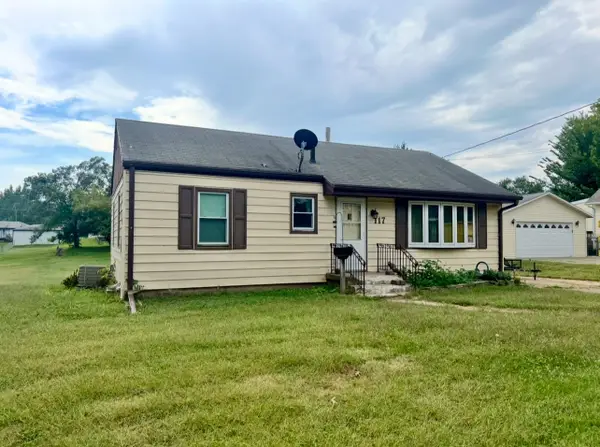 $160,000Active3 beds 1 baths1,042 sq. ft.
$160,000Active3 beds 1 baths1,042 sq. ft.117 E Rose Avenue, Des Moines, IA 50315
MLS# 726977Listed by: RE/MAX CONCEPTS - New
 $149,900Active2 beds 1 baths842 sq. ft.
$149,900Active2 beds 1 baths842 sq. ft.2327 Amherst Street, Des Moines, IA 50313
MLS# 726985Listed by: RE/MAX CONCEPTS - New
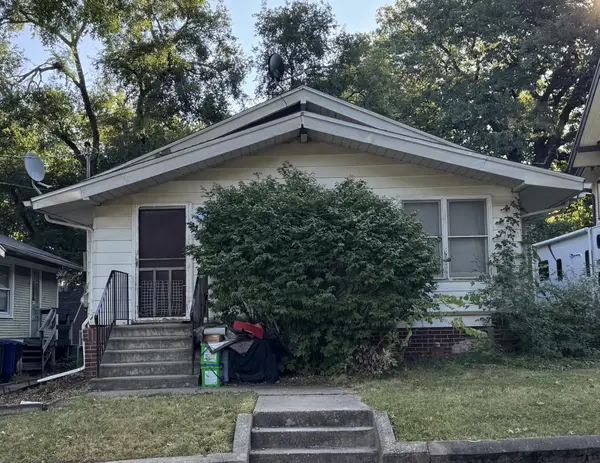 $100,000Active3 beds 1 baths1,260 sq. ft.
$100,000Active3 beds 1 baths1,260 sq. ft.1143 38th Street, Des Moines, IA 50311
MLS# 726946Listed by: KELLER WILLIAMS REALTY GDM - New
 $199,900Active3 beds 1 baths864 sq. ft.
$199,900Active3 beds 1 baths864 sq. ft.2730 Sheridan Avenue, Des Moines, IA 50310
MLS# 726904Listed by: REALTY ONE GROUP IMPACT - New
 $190,000Active4 beds 2 baths1,106 sq. ft.
$190,000Active4 beds 2 baths1,106 sq. ft.1428 33rd Street, Des Moines, IA 50311
MLS# 726939Listed by: KELLER WILLIAMS REALTY GDM - New
 $270,000Active4 beds 2 baths1,889 sq. ft.
$270,000Active4 beds 2 baths1,889 sq. ft.730 Arthur Avenue, Des Moines, IA 50316
MLS# 726706Listed by: EXP REALTY, LLC
