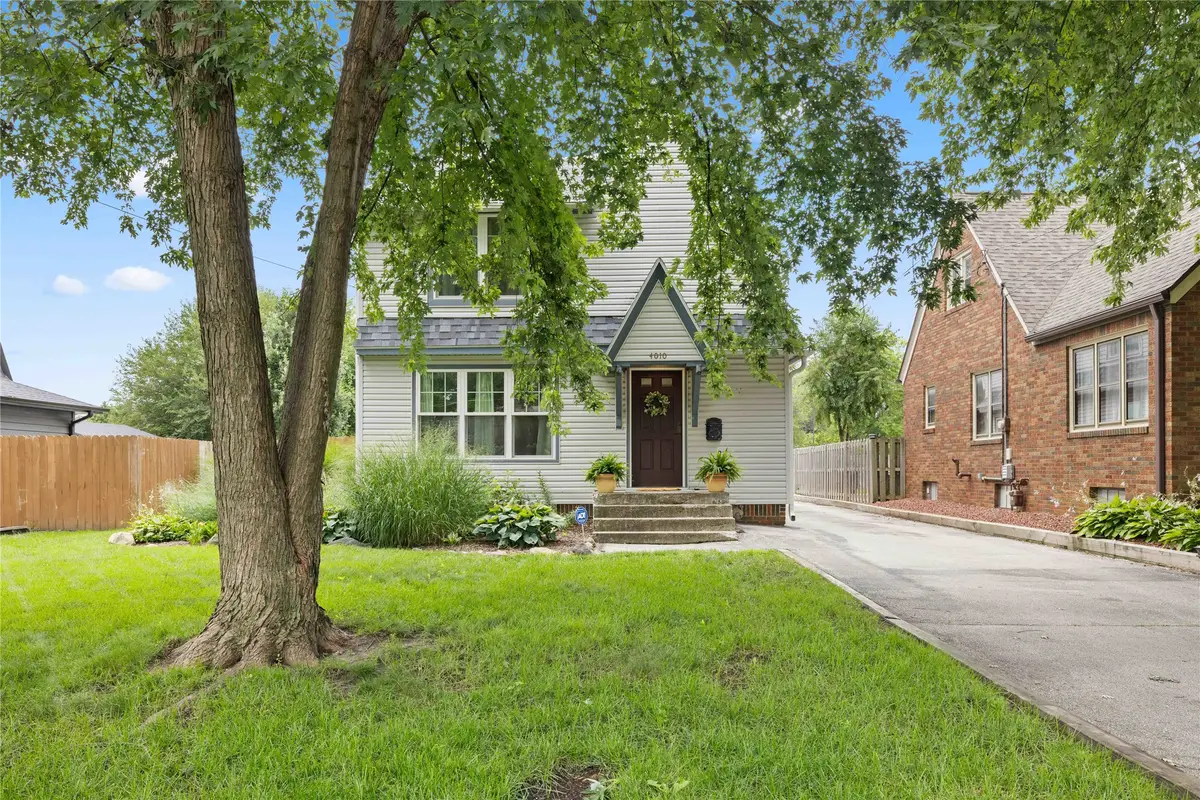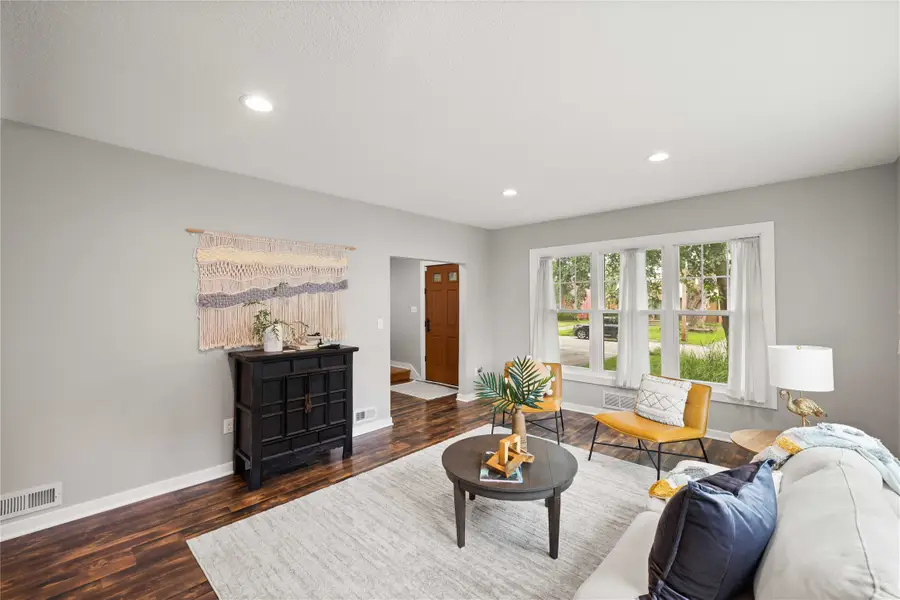4010 Fagen Drive, Des Moines, IA 50310
Local realty services provided by:Better Homes and Gardens Real Estate Innovations



4010 Fagen Drive,Des Moines, IA 50310
$375,000
- 3 Beds
- 3 Baths
- 2,400 sq. ft.
- Single family
- Pending
Listed by:katie stiles
Office:re/max precision
MLS#:722890
Source:IA_DMAAR
Price summary
- Price:$375,000
- Price per sq. ft.:$156.25
About this home
Welcome to this Beaverdale beauty a spacious 2,400 sq ft home brimming with charm, character, and thoughtful updates throughout. Featuring 3 bedrooms and 3 baths, this lovingly maintained gem is nestled in a prime location just a 5-minute stroll to some of Beaverdale's local favorites like Christopher's, The Dam Pub, and Beaver Tap. It's also within walking distance to Holy Trinity!
With only three owners since it was built, this home has been cared for with pride, and it shows. Recent updates include all-new Pella windows and entry doors, a fully remodeled kitchen with all appliances included, and beautifully updated bathrooms. The home also features a brand-new 200 amp electrical panel, all-new plumbing, commercial-grade ductwork, a newer air conditioner, and a new roof on both the house and the garage. Downstairs, you'll find a newly finished non-conforming 4th bedroom 'perfect for guests, a home office, or a cozy retreat.
Step outside to your low-maintenance, fenced-in backyard with a cozy patio an ideal spot to unwind and enjoy live music drifting in from the neighborhood.
This home blends timeless Beaverdale character with modern updates and is truly move-in ready. Don't miss your chance to make it yours 'schedule your showing today!
All information obtained from seller and public records.
Contact an agent
Home facts
- Year built:1950
- Listing Id #:722890
- Added:22 day(s) ago
- Updated:August 06, 2025 at 07:45 PM
Rooms and interior
- Bedrooms:3
- Total bathrooms:3
- Full bathrooms:1
- Half bathrooms:1
- Living area:2,400 sq. ft.
Heating and cooling
- Cooling:Central Air
- Heating:Gas, Natural Gas
Structure and exterior
- Roof:Asphalt, Shingle
- Year built:1950
- Building area:2,400 sq. ft.
- Lot area:0.17 Acres
Utilities
- Water:Public
- Sewer:Public Sewer
Finances and disclosures
- Price:$375,000
- Price per sq. ft.:$156.25
- Tax amount:$6,324
New listings near 4010 Fagen Drive
- New
 $172,500Active2 beds 1 baths816 sq. ft.
$172,500Active2 beds 1 baths816 sq. ft.2325 E 40th Court, Des Moines, IA 50317
MLS# 724308Listed by: BH&G REAL ESTATE INNOVATIONS - Open Sun, 1 to 2pmNew
 $350,000Active3 beds 3 baths1,238 sq. ft.
$350,000Active3 beds 3 baths1,238 sq. ft.6785 NW 10th Street, Des Moines, IA 50313
MLS# 724238Listed by: RE/MAX PRECISION - Open Sat, 2 to 3pmNew
 $175,000Active4 beds 2 baths1,689 sq. ft.
$175,000Active4 beds 2 baths1,689 sq. ft.3250 E Douglas Avenue, Des Moines, IA 50317
MLS# 724281Listed by: RE/MAX CONCEPTS - Open Sat, 10am to 12pmNew
 $205,000Active4 beds 2 baths1,126 sq. ft.
$205,000Active4 beds 2 baths1,126 sq. ft.936 28th Street, Des Moines, IA 50312
MLS# 724312Listed by: RE/MAX CONCEPTS - New
 $250,000Active2 beds 2 baths1,454 sq. ft.
$250,000Active2 beds 2 baths1,454 sq. ft.5841 SE 22nd Court, Des Moines, IA 50320
MLS# 724316Listed by: RE/MAX CONCEPTS - Open Sun, 1 to 3pmNew
 $185,000Active2 beds 1 baths792 sq. ft.
$185,000Active2 beds 1 baths792 sq. ft.3832 Bowdoin Street, Des Moines, IA 50313
MLS# 724294Listed by: RE/MAX CONCEPTS - New
 $155,000Active2 beds 1 baths816 sq. ft.
$155,000Active2 beds 1 baths816 sq. ft.2530 SE 8th Court, Des Moines, IA 50315
MLS# 724295Listed by: KELLER WILLIAMS REALTY GDM - Open Sun, 12 to 2pmNew
 $369,900Active3 beds 4 baths1,929 sq. ft.
$369,900Active3 beds 4 baths1,929 sq. ft.731 56th Street, Des Moines, IA 50312
MLS# 724296Listed by: IOWA REALTY INDIANOLA - New
 $115,000Active2 beds 1 baths801 sq. ft.
$115,000Active2 beds 1 baths801 sq. ft.1120 E 6th Street #8, Des Moines, IA 50316
MLS# 724297Listed by: RE/MAX CONCEPTS - New
 $195,000Active3 beds 2 baths826 sq. ft.
$195,000Active3 beds 2 baths826 sq. ft.503 E Virginia Avenue, Des Moines, IA 50315
MLS# 724305Listed by: RE/MAX CONCEPTS
