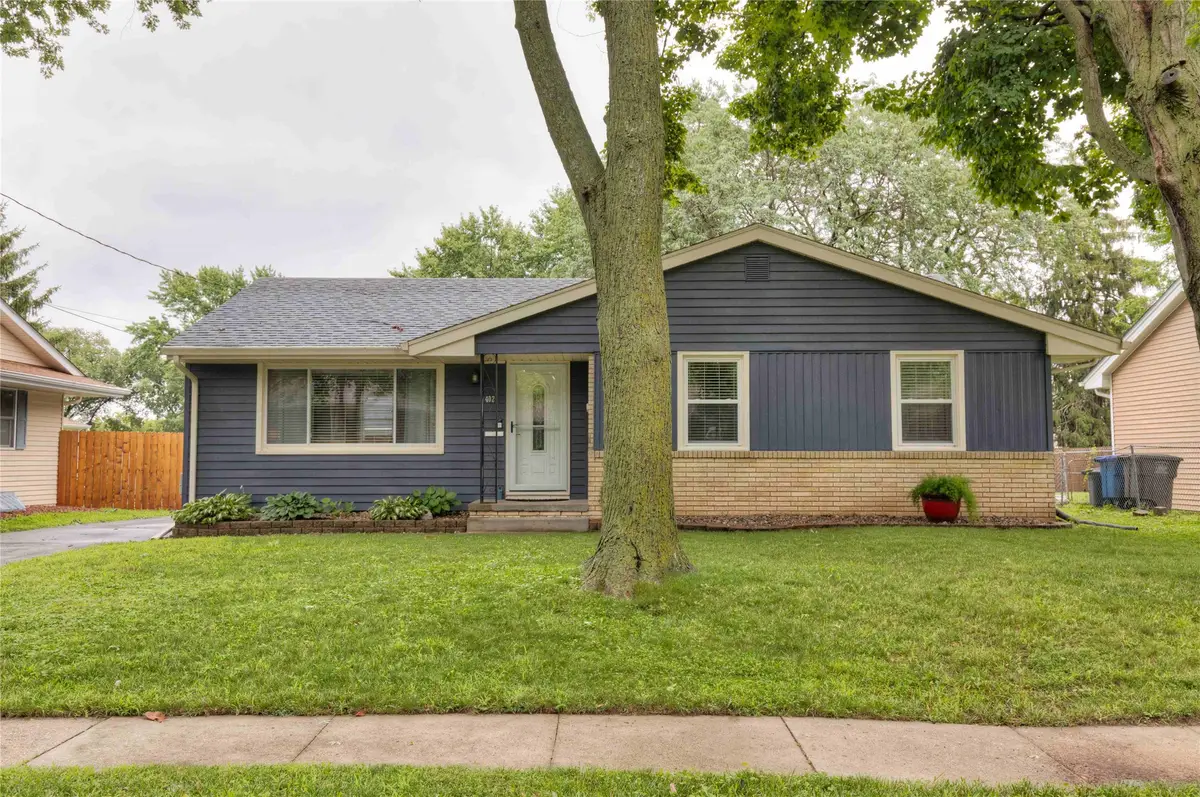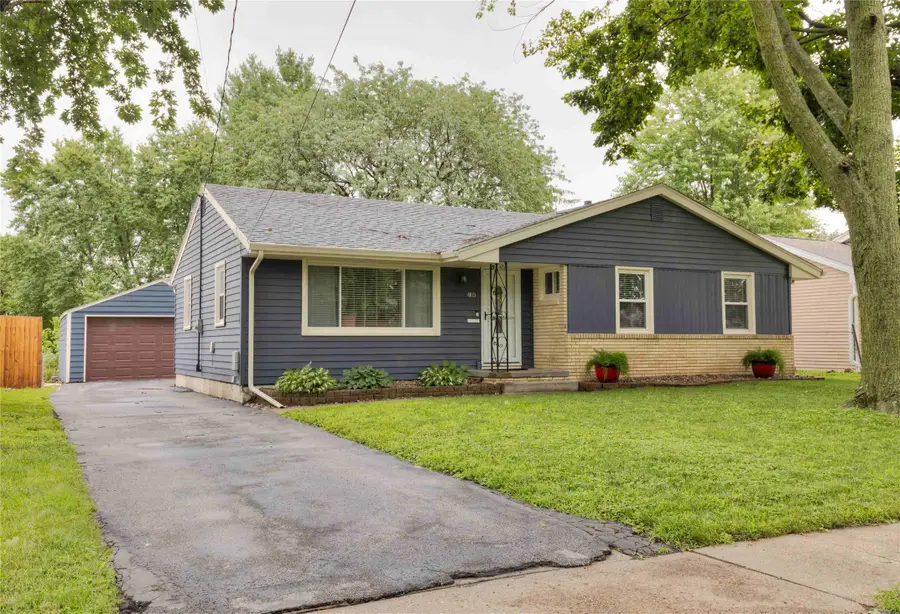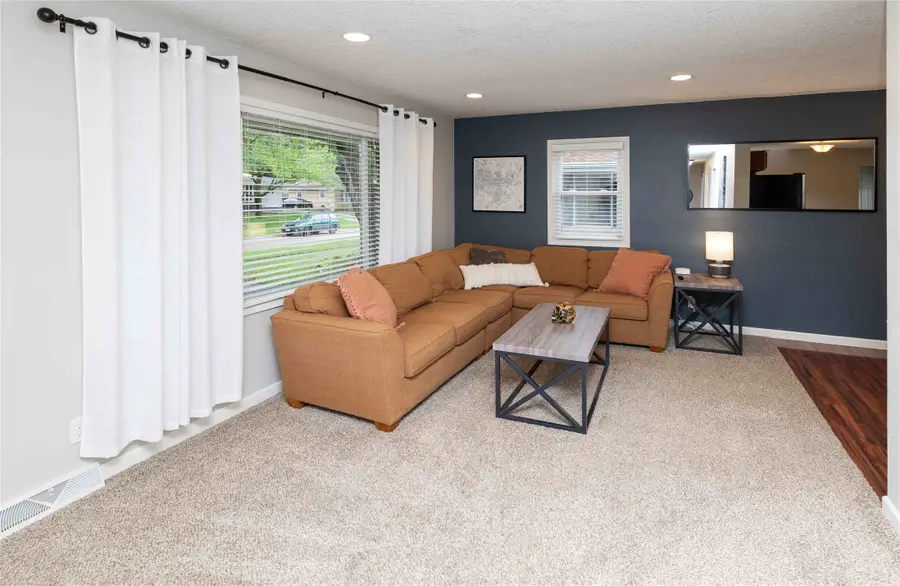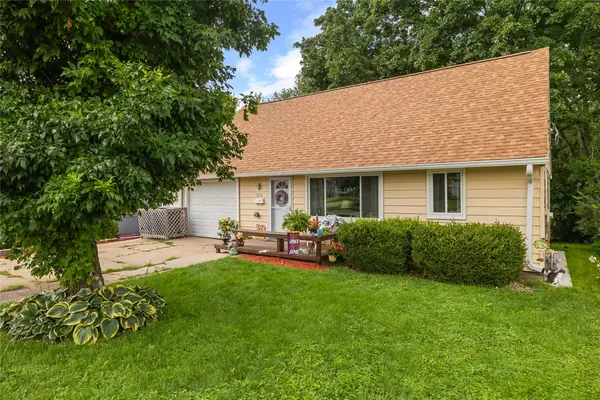4021 Lynner Drive, Des Moines, IA 50310
Local realty services provided by:Better Homes and Gardens Real Estate Innovations



4021 Lynner Drive,Des Moines, IA 50310
$259,850
- 3 Beds
- 2 Baths
- 1,120 sq. ft.
- Single family
- Pending
Listed by:baker, brett
Office:re/max concepts
MLS#:723413
Source:IA_DMAAR
Price summary
- Price:$259,850
- Price per sq. ft.:$232.01
About this home
Turn key - Move-in ready with a great layout, this charming ranch sits just blocks from the Trestle to Trestle bike trail. Inside, the updated kitchen features a breakfast bar that flows seamlessly into the dining and living areas, making it perfect for both everyday living and entertaining. The main floor includes three bedrooms and one and a half bathrooms.
This home has seen thoughtful updates over the years, including a new roof in 2018, a brand new water heater in 2024, and freshly painted metal siding in 2020. A major remodel in 2013 brought in new windows, mechanicals, kitchen finishes, and flooring, ensuring modern comfort throughout. The fully fenced backyard offers plenty of space to relax or host, complete with a large deck and a newly poured concrete patio. The oversized, two-stall detached garage has extended depth, great for storage, hobbies, or a workspace.
Downstairs, the basement has been professionally waterproofed and is ready to be finished for added value. The sewer line was replaced in 2017, eliminating old Orangeburg piping and offering peace of mind for years to come. This home also comes with an active radon system for peace of mind. No surprises here! This well-cared-for home is ready for your family to move in and enjoy!
Contact an agent
Home facts
- Year built:1957
- Listing Id #:723413
- Added:14 day(s) ago
- Updated:August 11, 2025 at 07:42 PM
Rooms and interior
- Bedrooms:3
- Total bathrooms:2
- Full bathrooms:1
- Half bathrooms:1
- Living area:1,120 sq. ft.
Heating and cooling
- Cooling:Central Air
- Heating:Forced Air, Gas, Natural Gas
Structure and exterior
- Roof:Asphalt, Shingle
- Year built:1957
- Building area:1,120 sq. ft.
- Lot area:0.17 Acres
Utilities
- Water:Public
- Sewer:Public Sewer
Finances and disclosures
- Price:$259,850
- Price per sq. ft.:$232.01
- Tax amount:$3,886 (2024)
New listings near 4021 Lynner Drive
- New
 $350,000Active3 beds 3 baths1,238 sq. ft.
$350,000Active3 beds 3 baths1,238 sq. ft.6785 NW 10th Street, Des Moines, IA 50313
MLS# 724238Listed by: RE/MAX PRECISION - Open Sat, 2 to 3pmNew
 $175,000Active4 beds 2 baths1,689 sq. ft.
$175,000Active4 beds 2 baths1,689 sq. ft.3250 E Douglas Avenue, Des Moines, IA 50317
MLS# 724281Listed by: RE/MAX CONCEPTS - Open Sat, 10am to 12pmNew
 $205,000Active4 beds 2 baths1,126 sq. ft.
$205,000Active4 beds 2 baths1,126 sq. ft.936 28th Street, Des Moines, IA 50312
MLS# 724312Listed by: RE/MAX CONCEPTS - New
 $250,000Active2 beds 2 baths1,454 sq. ft.
$250,000Active2 beds 2 baths1,454 sq. ft.5841 SE 22nd Court, Des Moines, IA 50320
MLS# 724316Listed by: RE/MAX CONCEPTS - Open Sun, 1 to 3pmNew
 $185,000Active2 beds 1 baths792 sq. ft.
$185,000Active2 beds 1 baths792 sq. ft.3832 Bowdoin Street, Des Moines, IA 50313
MLS# 724294Listed by: RE/MAX CONCEPTS - New
 $155,000Active2 beds 1 baths816 sq. ft.
$155,000Active2 beds 1 baths816 sq. ft.2530 SE 8th Court, Des Moines, IA 50315
MLS# 724295Listed by: KELLER WILLIAMS REALTY GDM - Open Sun, 12 to 2pmNew
 $369,900Active3 beds 4 baths1,929 sq. ft.
$369,900Active3 beds 4 baths1,929 sq. ft.731 56th Street, Des Moines, IA 50312
MLS# 724296Listed by: IOWA REALTY INDIANOLA - New
 $115,000Active2 beds 1 baths801 sq. ft.
$115,000Active2 beds 1 baths801 sq. ft.1120 E 6th Street #8, Des Moines, IA 50316
MLS# 724297Listed by: RE/MAX CONCEPTS - New
 $195,000Active3 beds 2 baths826 sq. ft.
$195,000Active3 beds 2 baths826 sq. ft.503 E Virginia Avenue, Des Moines, IA 50315
MLS# 724305Listed by: RE/MAX CONCEPTS - New
 $195,000Active4 beds 2 baths1,258 sq. ft.
$195,000Active4 beds 2 baths1,258 sq. ft.7206 SW 14th Street, Des Moines, IA 50315
MLS# 724114Listed by: RE/MAX PRECISION
