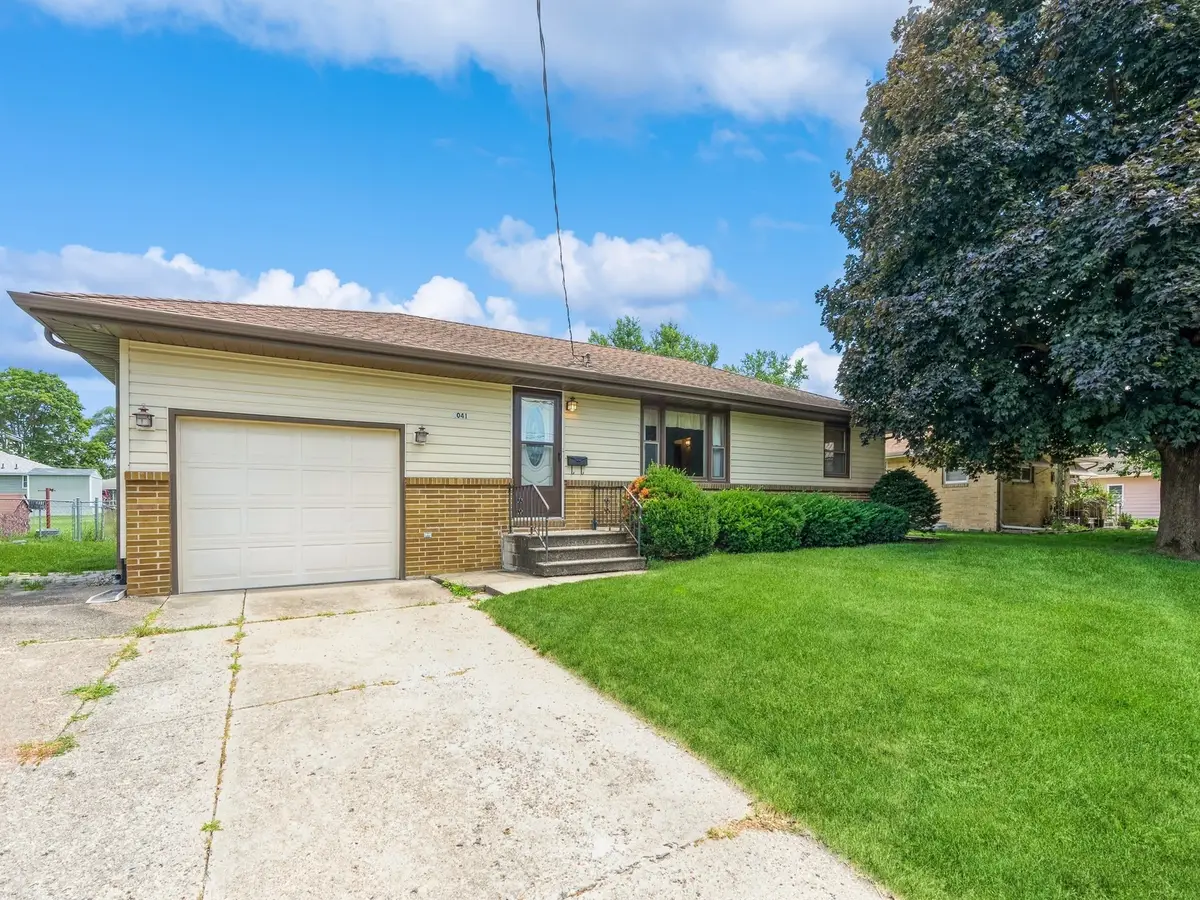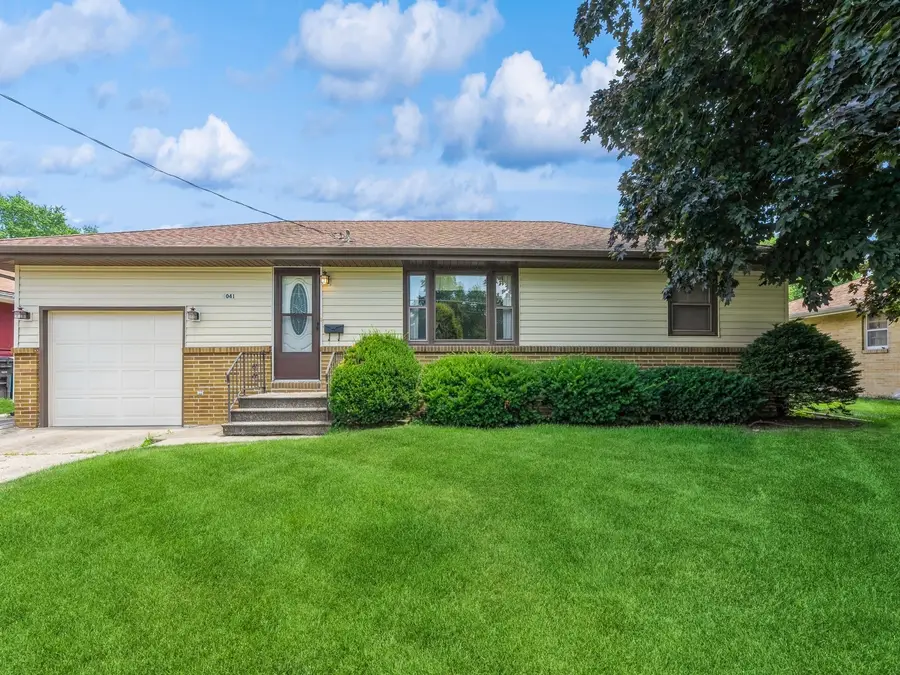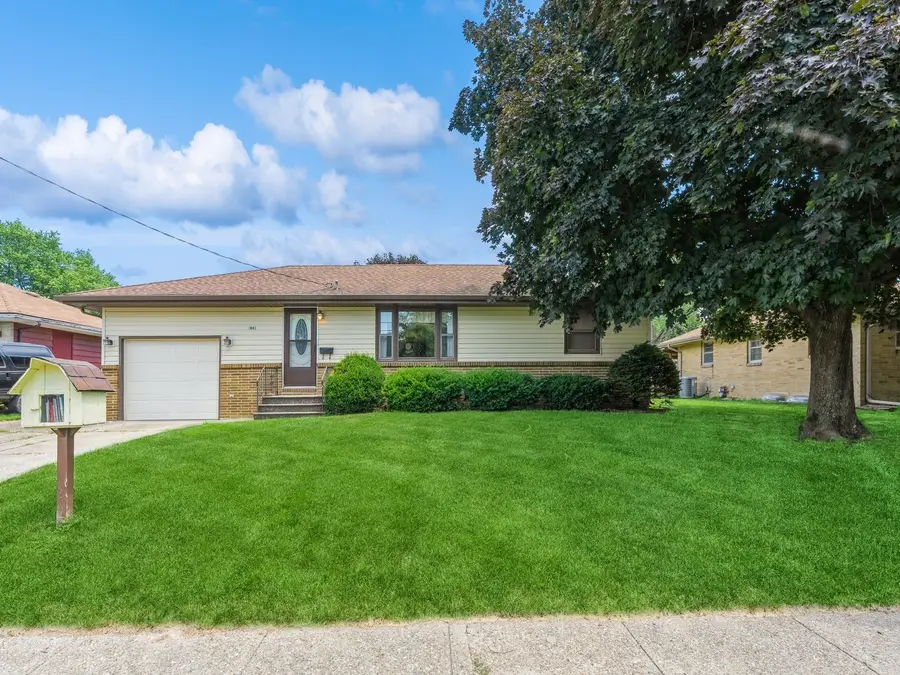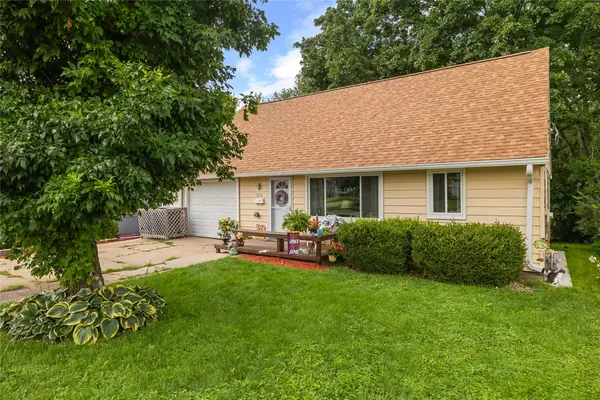4041 Columbia Street, Des Moines, IA 50313
Local realty services provided by:Better Homes and Gardens Real Estate Innovations



4041 Columbia Street,Des Moines, IA 50313
$215,000
- 3 Beds
- 2 Baths
- 1,076 sq. ft.
- Single family
- Active
Listed by:dan vierling
Office:iowa realty mills crossing
MLS#:722122
Source:IA_DMAAR
Price summary
- Price:$215,000
- Price per sq. ft.:$199.81
About this home
Don't miss out on this very well cared for ranch in Des Moine's Hyland Park Neighborhood . Just minutes away from the interstate, grocery, schools, restaurants, and even Captain Roy's, this solid home has plenty of space to offer for the growing family. This home boasts 3 bedrooms and 2 baths including a partial bath in the master bedroom. The fully fenced back yard is large for the kiddos and the pups to have plenty of room to play. The garage is big enough for a car, and plenty of storage. The large deck is perfect for summer evenings and if the weather turns, you can sit in the screened porch off the garage.
The basement was waterproofed in 2010 and has 2 sump pumps for added peace of mind. The home also features the first generation of Solar Panels on the side of the house. The siding and roof are in incredibly great shape making this a very attractive home from the curb. All you have to do is move in and make it your own. See it today!
Contact an agent
Home facts
- Year built:1956
- Listing Id #:722122
- Added:34 day(s) ago
- Updated:August 06, 2025 at 03:04 PM
Rooms and interior
- Bedrooms:3
- Total bathrooms:2
- Full bathrooms:1
- Living area:1,076 sq. ft.
Heating and cooling
- Cooling:Central Air
- Heating:Forced Air, Gas, Natural Gas
Structure and exterior
- Roof:Asphalt, Shingle
- Year built:1956
- Building area:1,076 sq. ft.
- Lot area:0.23 Acres
Utilities
- Water:Public
- Sewer:Public Sewer
Finances and disclosures
- Price:$215,000
- Price per sq. ft.:$199.81
- Tax amount:$3,740 (2025)
New listings near 4041 Columbia Street
- New
 $350,000Active3 beds 3 baths1,238 sq. ft.
$350,000Active3 beds 3 baths1,238 sq. ft.6785 NW 10th Street, Des Moines, IA 50313
MLS# 724238Listed by: RE/MAX PRECISION - Open Sat, 2 to 3pmNew
 $175,000Active4 beds 2 baths1,689 sq. ft.
$175,000Active4 beds 2 baths1,689 sq. ft.3250 E Douglas Avenue, Des Moines, IA 50317
MLS# 724281Listed by: RE/MAX CONCEPTS - Open Sat, 10am to 12pmNew
 $205,000Active4 beds 2 baths1,126 sq. ft.
$205,000Active4 beds 2 baths1,126 sq. ft.936 28th Street, Des Moines, IA 50312
MLS# 724312Listed by: RE/MAX CONCEPTS - New
 $250,000Active2 beds 2 baths1,454 sq. ft.
$250,000Active2 beds 2 baths1,454 sq. ft.5841 SE 22nd Court, Des Moines, IA 50320
MLS# 724316Listed by: RE/MAX CONCEPTS - Open Sun, 1 to 3pmNew
 $185,000Active2 beds 1 baths792 sq. ft.
$185,000Active2 beds 1 baths792 sq. ft.3832 Bowdoin Street, Des Moines, IA 50313
MLS# 724294Listed by: RE/MAX CONCEPTS - New
 $155,000Active2 beds 1 baths816 sq. ft.
$155,000Active2 beds 1 baths816 sq. ft.2530 SE 8th Court, Des Moines, IA 50315
MLS# 724295Listed by: KELLER WILLIAMS REALTY GDM - Open Sun, 12 to 2pmNew
 $369,900Active3 beds 4 baths1,929 sq. ft.
$369,900Active3 beds 4 baths1,929 sq. ft.731 56th Street, Des Moines, IA 50312
MLS# 724296Listed by: IOWA REALTY INDIANOLA - New
 $115,000Active2 beds 1 baths801 sq. ft.
$115,000Active2 beds 1 baths801 sq. ft.1120 E 6th Street #8, Des Moines, IA 50316
MLS# 724297Listed by: RE/MAX CONCEPTS - New
 $195,000Active3 beds 2 baths826 sq. ft.
$195,000Active3 beds 2 baths826 sq. ft.503 E Virginia Avenue, Des Moines, IA 50315
MLS# 724305Listed by: RE/MAX CONCEPTS - New
 $195,000Active4 beds 1 baths1,258 sq. ft.
$195,000Active4 beds 1 baths1,258 sq. ft.7206 SW 14th Street, Des Moines, IA 50315
MLS# 724114Listed by: RE/MAX PRECISION
