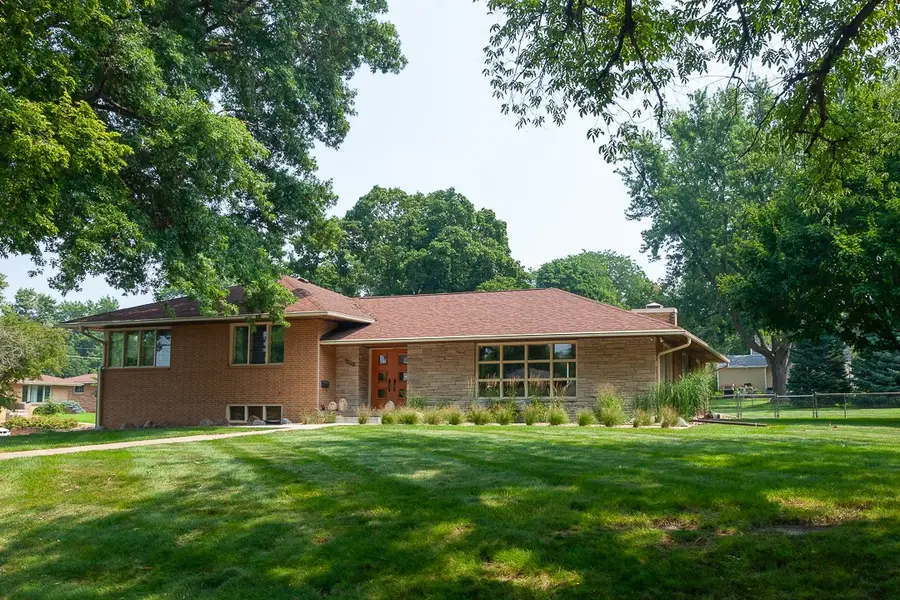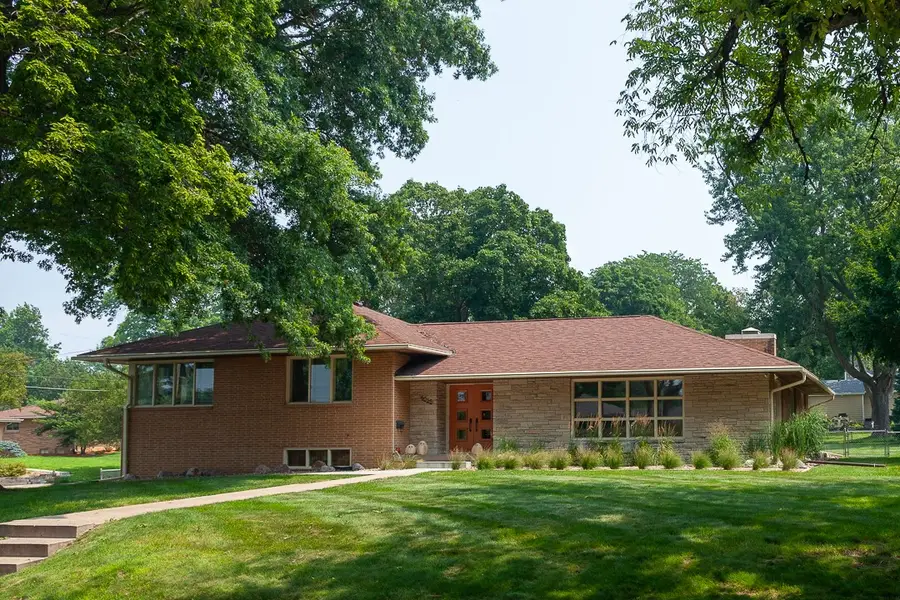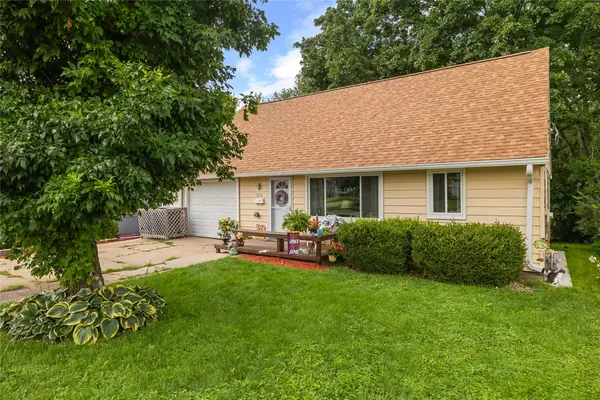4055 42nd Street, Des Moines, IA 50310
Local realty services provided by:Better Homes and Gardens Real Estate Innovations



4055 42nd Street,Des Moines, IA 50310
$425,000
- 3 Beds
- 2 Baths
- 2,223 sq. ft.
- Single family
- Active
Listed by:vicky daniel
Office:re/max concepts
MLS#:723530
Source:IA_DMAAR
Price summary
- Price:$425,000
- Price per sq. ft.:$191.18
About this home
Perfectly Preserved MID CENTURY MODERN split level home constructed in 1954. This home exemplifies a distinctive piece of architectural history. It features over 2400 sqft of finished living space on a beautiful double lot with fenced yard, mature shade trees, an open patio and recently updated landscaping with complementary grasses and rocks. What makes this home like no other is the exceptional craftsmanship throughout the home, highlighted by built in bookshelves, custom cabinetry and stunning stone fireplace. Natural light floods the interior, courtesy of carefully designed windows and indirect lighting that enhances the living and dining areas. Upon entering you will be greeted by a polished stone entry and rich natural wood paneling and ceilings. Six distinctive quality woods included light Philippine Mahogany, Redwood, Willow Birch, Fir and Walnut, all with fine furniture finish. The bifurcated floor layout is meticulously designed to create three distinct types of living spaces, with open spaces and private areas. This perfectly maintained home is ready for the new owners to move in and LOVE!
Contact an agent
Home facts
- Year built:1954
- Listing Id #:723530
- Added:12 day(s) ago
- Updated:August 06, 2025 at 02:54 PM
Rooms and interior
- Bedrooms:3
- Total bathrooms:2
- Full bathrooms:1
- Living area:2,223 sq. ft.
Heating and cooling
- Cooling:Central Air
- Heating:Forced Air, Gas, Natural Gas
Structure and exterior
- Roof:Asphalt, Shingle
- Year built:1954
- Building area:2,223 sq. ft.
- Lot area:0.53 Acres
Utilities
- Water:Public
- Sewer:Public Sewer
Finances and disclosures
- Price:$425,000
- Price per sq. ft.:$191.18
- Tax amount:$5,946 (2025)
New listings near 4055 42nd Street
- New
 $350,000Active3 beds 3 baths1,238 sq. ft.
$350,000Active3 beds 3 baths1,238 sq. ft.6785 NW 10th Street, Des Moines, IA 50313
MLS# 724238Listed by: RE/MAX PRECISION - Open Sat, 2 to 3pmNew
 $175,000Active4 beds 2 baths1,689 sq. ft.
$175,000Active4 beds 2 baths1,689 sq. ft.3250 E Douglas Avenue, Des Moines, IA 50317
MLS# 724281Listed by: RE/MAX CONCEPTS - Open Sat, 10am to 12pmNew
 $205,000Active4 beds 2 baths1,126 sq. ft.
$205,000Active4 beds 2 baths1,126 sq. ft.936 28th Street, Des Moines, IA 50312
MLS# 724312Listed by: RE/MAX CONCEPTS - New
 $250,000Active2 beds 2 baths1,454 sq. ft.
$250,000Active2 beds 2 baths1,454 sq. ft.5841 SE 22nd Court, Des Moines, IA 50320
MLS# 724316Listed by: RE/MAX CONCEPTS - Open Sun, 1 to 3pmNew
 $185,000Active2 beds 1 baths792 sq. ft.
$185,000Active2 beds 1 baths792 sq. ft.3832 Bowdoin Street, Des Moines, IA 50313
MLS# 724294Listed by: RE/MAX CONCEPTS - New
 $155,000Active2 beds 1 baths816 sq. ft.
$155,000Active2 beds 1 baths816 sq. ft.2530 SE 8th Court, Des Moines, IA 50315
MLS# 724295Listed by: KELLER WILLIAMS REALTY GDM - Open Sun, 12 to 2pmNew
 $369,900Active3 beds 4 baths1,929 sq. ft.
$369,900Active3 beds 4 baths1,929 sq. ft.731 56th Street, Des Moines, IA 50312
MLS# 724296Listed by: IOWA REALTY INDIANOLA - New
 $115,000Active2 beds 1 baths801 sq. ft.
$115,000Active2 beds 1 baths801 sq. ft.1120 E 6th Street #8, Des Moines, IA 50316
MLS# 724297Listed by: RE/MAX CONCEPTS - New
 $195,000Active3 beds 2 baths826 sq. ft.
$195,000Active3 beds 2 baths826 sq. ft.503 E Virginia Avenue, Des Moines, IA 50315
MLS# 724305Listed by: RE/MAX CONCEPTS - New
 $195,000Active4 beds 2 baths1,258 sq. ft.
$195,000Active4 beds 2 baths1,258 sq. ft.7206 SW 14th Street, Des Moines, IA 50315
MLS# 724114Listed by: RE/MAX PRECISION
