409 E Granger Avenue, Des Moines, IA 50315
Local realty services provided by:Better Homes and Gardens Real Estate Innovations
409 E Granger Avenue,Des Moines, IA 50315
$368,000
- 3 Beds
- 3 Baths
- 1,724 sq. ft.
- Single family
- Active
Listed by:marce peters
Office:re/max precision
MLS#:725249
Source:IA_DMAAR
Price summary
- Price:$368,000
- Price per sq. ft.:$213.46
About this home
Welcome to this brand-new two-story home just minutes from downtown Des Moines & East Village! Enjoy a 9-year declining tax abatement: 100% of the improved value is abated for the first 6 years, gradually transitioning to full value. Step inside to an open-concept main level featuring a bright living area w/ an electric fireplace as the focal point. The kitchen flows seamlessly into the living & dining spaces & is enhanced with upgraded cabinetry, lighting, & durable LVP flooring. A mudroom w/ built-in shelving & first-floor laundry add everyday convenience. All appliances are included, even the washer & dryer. Upstairs, the primary suite is a true retreat with a spacious en suite bathroom & a walk-in closet. Two additional bedrooms & another full bathroom complete the second floor. The basement is framed & ready to be finished to add additional equity. Outside, enjoy a concrete back patio that leads to a 2-car detached garage. NFC financing is available with up to a $10,000 forgivable loan and $2,500 toward closing costs - perfect for adding basement finish , privacy fence, or other improvements. All information obtained from public and seller records.
Contact an agent
Home facts
- Year built:2025
- Listing ID #:725249
- Added:5 day(s) ago
- Updated:September 03, 2025 at 03:01 PM
Rooms and interior
- Bedrooms:3
- Total bathrooms:3
- Full bathrooms:1
- Half bathrooms:1
- Living area:1,724 sq. ft.
Heating and cooling
- Cooling:Central Air
- Heating:Forced Air, Gas, Natural Gas
Structure and exterior
- Roof:Asphalt, Shingle
- Year built:2025
- Building area:1,724 sq. ft.
- Lot area:0.08 Acres
Utilities
- Water:Public
- Sewer:Public Sewer
Finances and disclosures
- Price:$368,000
- Price per sq. ft.:$213.46
- Tax amount:$162
New listings near 409 E Granger Avenue
- New
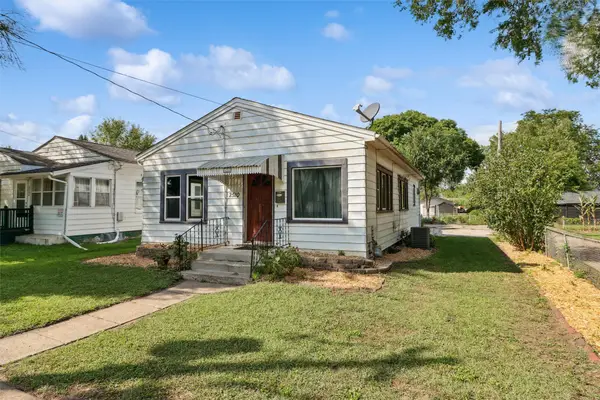 $129,900Active2 beds 1 baths1,008 sq. ft.
$129,900Active2 beds 1 baths1,008 sq. ft.2510 Maple Street, Des Moines, IA 50317
MLS# 725392Listed by: IOWA REALTY WAUKEE - Open Sun, 1 to 3pmNew
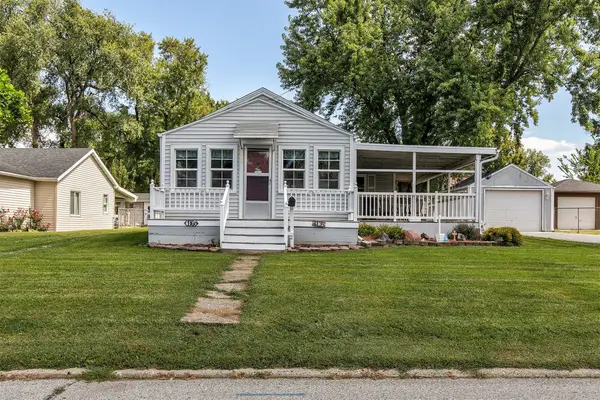 $190,000Active2 beds 1 baths799 sq. ft.
$190,000Active2 beds 1 baths799 sq. ft.4135 56th Street, Des Moines, IA 50310
MLS# 725449Listed by: KELLER WILLIAMS REALTY GDM - New
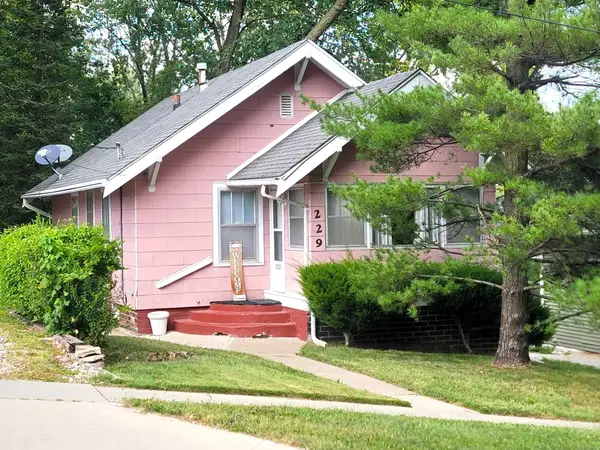 $155,000Active2 beds 1 baths748 sq. ft.
$155,000Active2 beds 1 baths748 sq. ft.229 Clark Street, Des Moines, IA 50314
MLS# 725441Listed by: PLATINUM REALTY LLC - Open Sun, 1 to 3pmNew
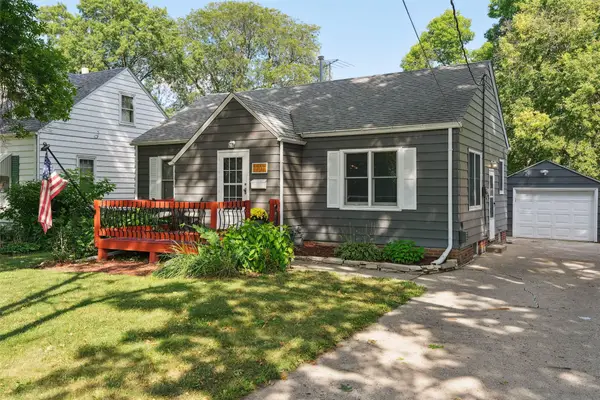 $215,000Active2 beds 2 baths904 sq. ft.
$215,000Active2 beds 2 baths904 sq. ft.1707 48th Street, Des Moines, IA 50310
MLS# 725446Listed by: KELLER WILLIAMS REALTY GDM - New
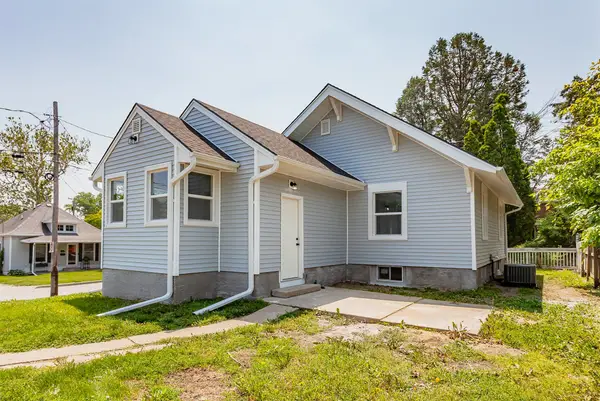 $189,999Active2 beds 1 baths1,084 sq. ft.
$189,999Active2 beds 1 baths1,084 sq. ft.1301 Watrous Avenue, Des Moines, IA 50315
MLS# 725456Listed by: WEICHERT, REALTORS - 515 AGENCY - New
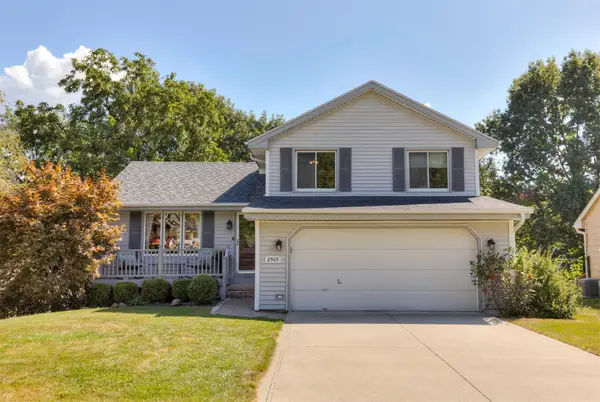 $285,000Active3 beds 3 baths1,461 sq. ft.
$285,000Active3 beds 3 baths1,461 sq. ft.2505 SE 17th Street, Des Moines, IA 50320
MLS# 725453Listed by: RE/MAX REAL ESTATE CENTER - New
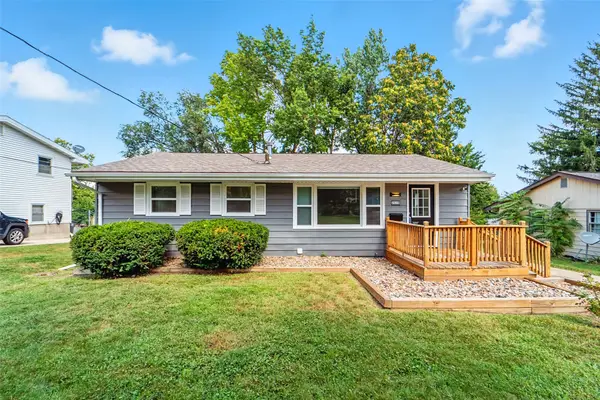 $199,900Active3 beds 1 baths912 sq. ft.
$199,900Active3 beds 1 baths912 sq. ft.2680 Hull Avenue, Des Moines, IA 50317
MLS# 725451Listed by: REAL BROKER, LLC - New
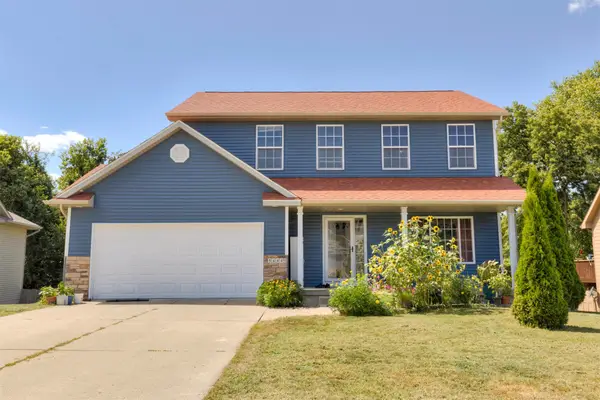 $323,000Active4 beds 4 baths1,822 sq. ft.
$323,000Active4 beds 4 baths1,822 sq. ft.5444 SE 26th Court, Des Moines, IA 50320
MLS# 725440Listed by: ELLEN FITZPATRICK REAL ESTATE - New
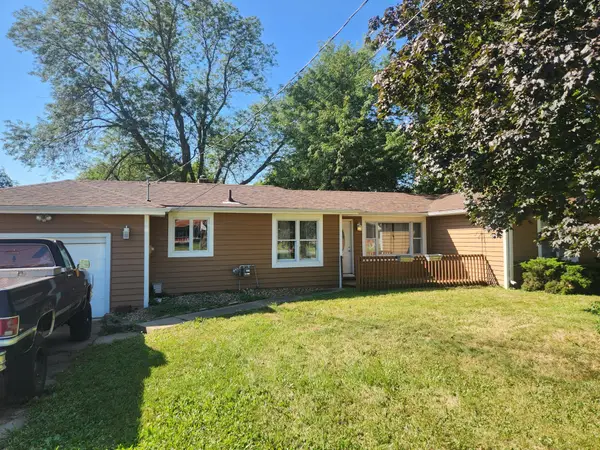 $195,000Active3 beds 2 baths1,028 sq. ft.
$195,000Active3 beds 2 baths1,028 sq. ft.1010 Amos Avenue, Des Moines, IA 50315
MLS# 725443Listed by: ELLEN FITZPATRICK REAL ESTATE - New
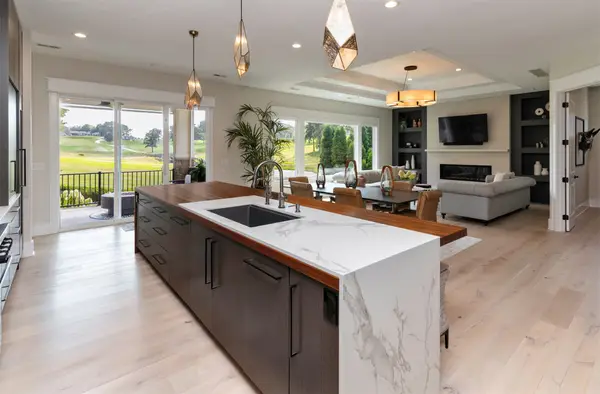 $1,150,000Active5 beds 3 baths2,399 sq. ft.
$1,150,000Active5 beds 3 baths2,399 sq. ft.1840 Park Avenue, Des Moines, IA 50315
MLS# 724982Listed by: REAL BROKER, LLC
