4118 E Garden Avenue, Des Moines, IA 50317
Local realty services provided by:Better Homes and Gardens Real Estate Innovations
4118 E Garden Avenue,Des Moines, IA 50317
$157,000
- 3 Beds
- 1 Baths
- 916 sq. ft.
- Single family
- Active
Listed by: dustin schutte, brett corrigan
Office: re/max revolution
MLS#:721422
Source:IA_DMAAR
Price summary
- Price:$157,000
- Price per sq. ft.:$171.4
About this home
Welcome to this 3-bedroom, 1-bath ranch home, offering comfort, functionality, and a fantastic location. This home features a 2-car detached garage and a fully fenced backyard with durable chain-link fencing—perfect for pets, play, or outdoor gatherings. Inside, enjoy a spacious layout with a partially finished basement that provides a open living area—ideal for a game room, or additional lounge space. The basement also includes laundry facilities and ample storage, adding convenience and flexibility to your daily routine. With easy access to major freeways, schools, shopping centers, and local entertainment, this home is perfectly positioned for both commuters and families looking to stay connected to the community. Flooring has been removed on main floor. Seller willing to work with buyer on flooring allowance. Schedule a tour today! Seller offering a floor allowance!
Contact an agent
Home facts
- Year built:1969
- Listing ID #:721422
- Added:139 day(s) ago
- Updated:November 18, 2025 at 06:41 PM
Rooms and interior
- Bedrooms:3
- Total bathrooms:1
- Full bathrooms:1
- Living area:916 sq. ft.
Heating and cooling
- Cooling:Central Air
- Heating:Forced Air, Gas
Structure and exterior
- Roof:Asphalt, Shingle
- Year built:1969
- Building area:916 sq. ft.
- Lot area:0.18 Acres
Utilities
- Water:Public
- Sewer:Public Sewer
Finances and disclosures
- Price:$157,000
- Price per sq. ft.:$171.4
- Tax amount:$4,092
New listings near 4118 E Garden Avenue
- New
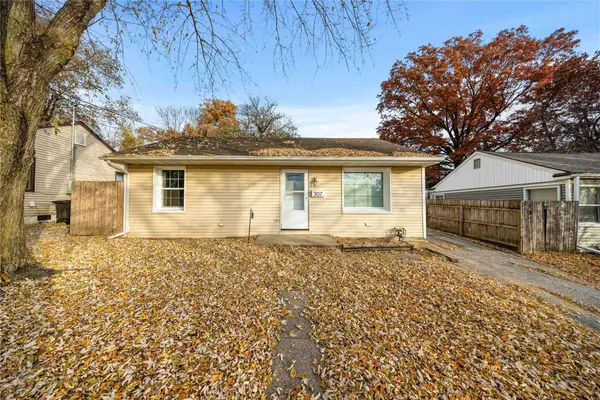 $200,000Active3 beds 1 baths1,248 sq. ft.
$200,000Active3 beds 1 baths1,248 sq. ft.307 Davis Avenue, Des Moines, IA 50315
MLS# 730554Listed by: REALTY ONE GROUP IMPACT - New
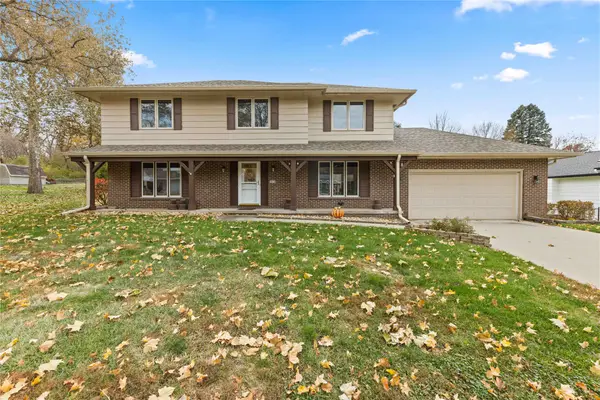 $390,000Active4 beds 3 baths2,100 sq. ft.
$390,000Active4 beds 3 baths2,100 sq. ft.2614 Caulder Avenue, Des Moines, IA 50321
MLS# 730592Listed by: RE/MAX PRECISION - New
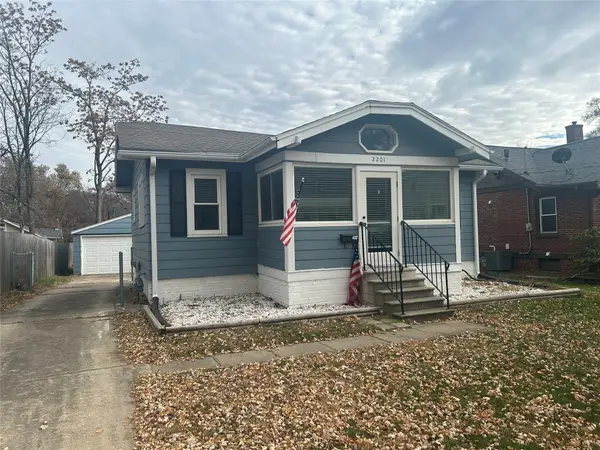 $169,900Active2 beds 1 baths660 sq. ft.
$169,900Active2 beds 1 baths660 sq. ft.2201 37th Street, Des Moines, IA 50310
MLS# 730605Listed by: KELLER WILLIAMS REALTY GDM - New
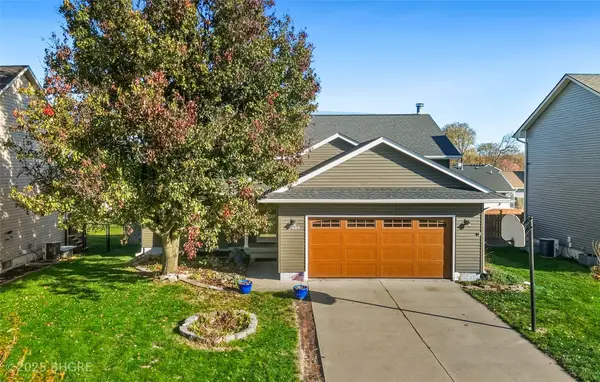 Listed by BHGRE$294,999Active4 beds 3 baths1,218 sq. ft.
Listed by BHGRE$294,999Active4 beds 3 baths1,218 sq. ft.2909 Shadow Creek Lane, Des Moines, IA 50320
MLS# 730579Listed by: BH&G REAL ESTATE INNOVATIONS - New
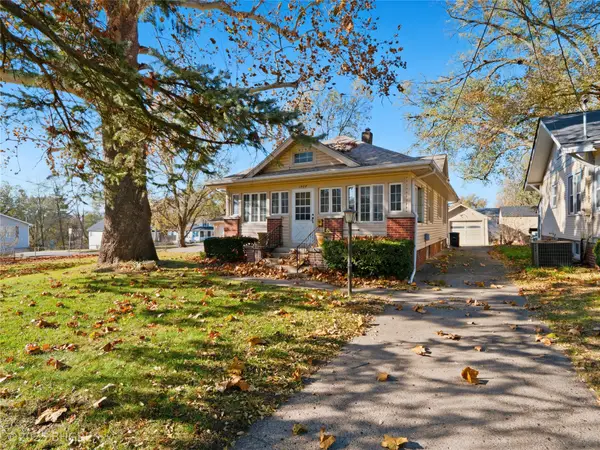 Listed by BHGRE$200,000Active2 beds 1 baths816 sq. ft.
Listed by BHGRE$200,000Active2 beds 1 baths816 sq. ft.1408 E 33rd Street, Des Moines, IA 50317
MLS# 730567Listed by: BH&G REAL ESTATE INNOVATIONS - New
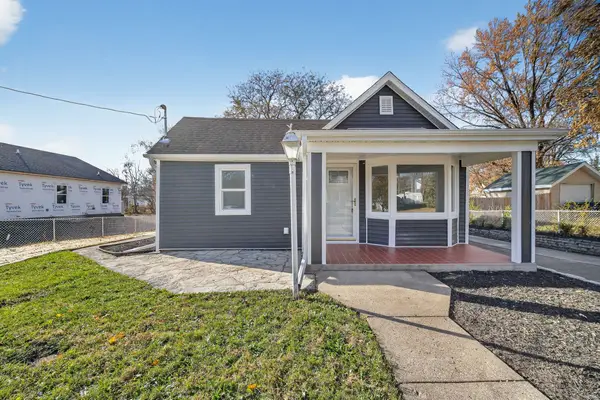 $220,000Active3 beds 1 baths1,140 sq. ft.
$220,000Active3 beds 1 baths1,140 sq. ft.818 E 25th Court, Des Moines, IA 50317
MLS# 730588Listed by: RE/MAX PRECISION - New
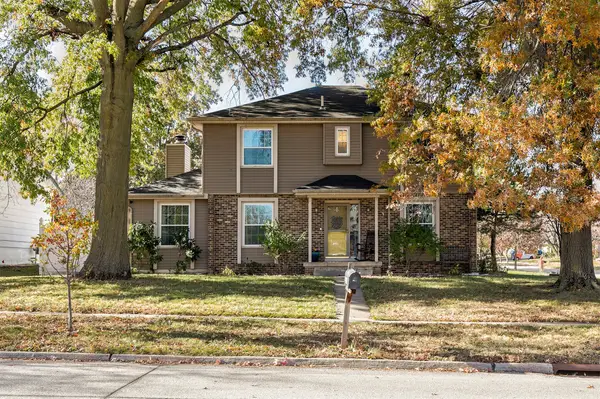 $325,000Active5 beds 3 baths2,142 sq. ft.
$325,000Active5 beds 3 baths2,142 sq. ft.3800 SE 25th Court, Des Moines, IA 50320
MLS# 730595Listed by: RE/MAX CONCEPTS - New
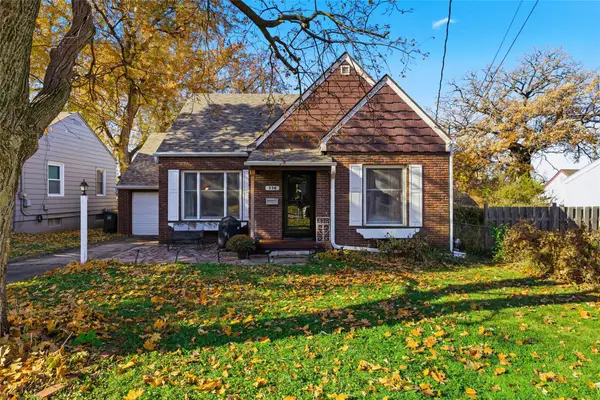 $275,000Active3 beds 1 baths1,203 sq. ft.
$275,000Active3 beds 1 baths1,203 sq. ft.336 59th Street, Des Moines, IA 50312
MLS# 730583Listed by: RE/MAX CONCEPTS - Open Sun, 1 to 3pmNew
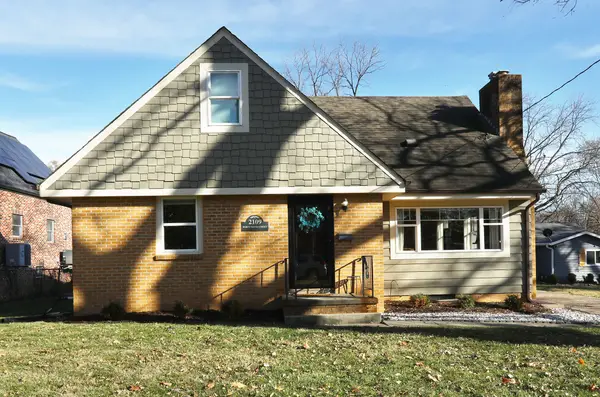 $299,900Active4 beds 2 baths1,569 sq. ft.
$299,900Active4 beds 2 baths1,569 sq. ft.2109 46th Street, Des Moines, IA 50310
MLS# 730568Listed by: RE/MAX CONCEPTS - New
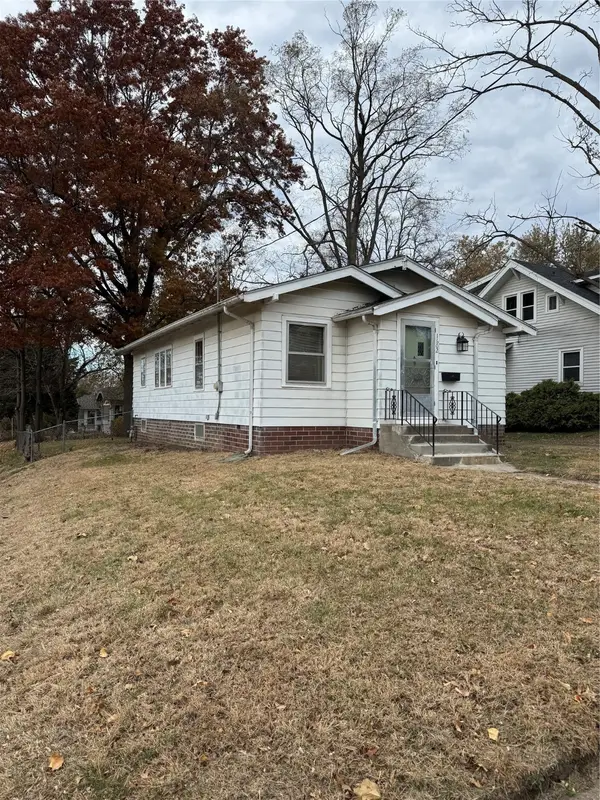 $173,000Active3 beds 1 baths1,065 sq. ft.
$173,000Active3 beds 1 baths1,065 sq. ft.1602 E 32nd Street, Des Moines, IA 50317
MLS# 730559Listed by: RE/MAX REVOLUTION
