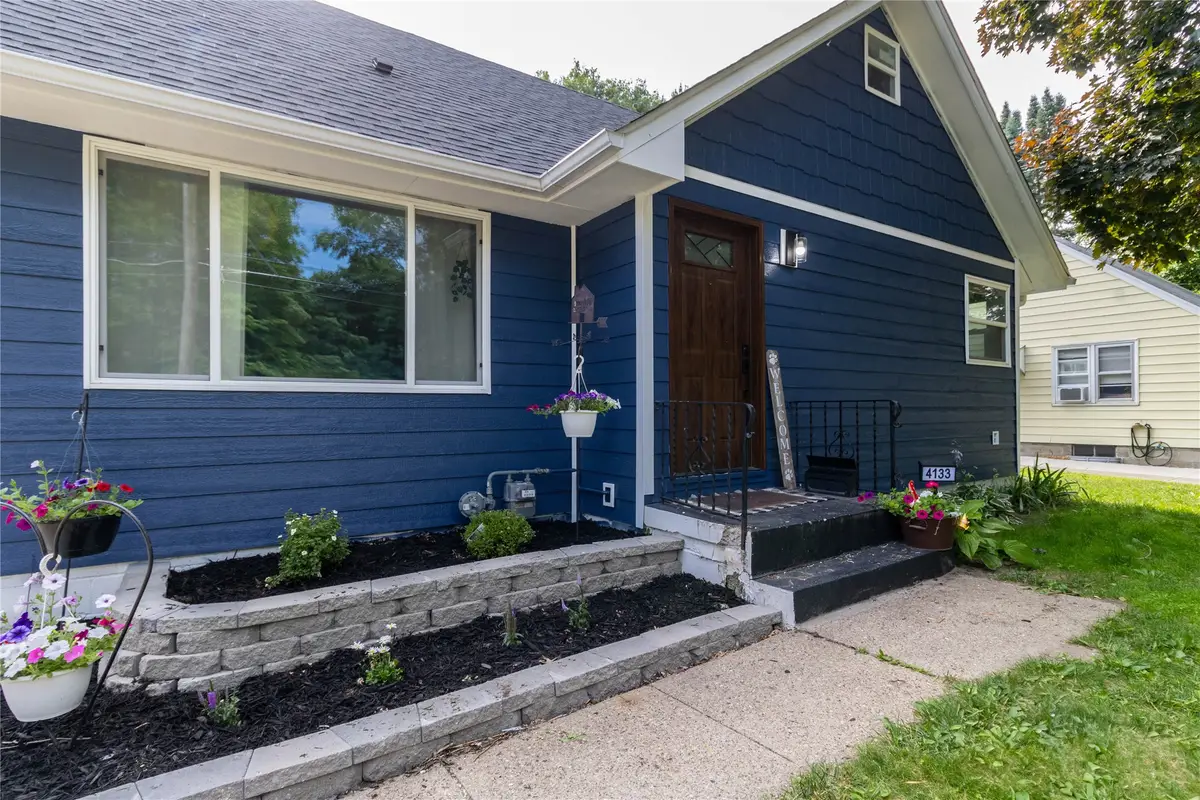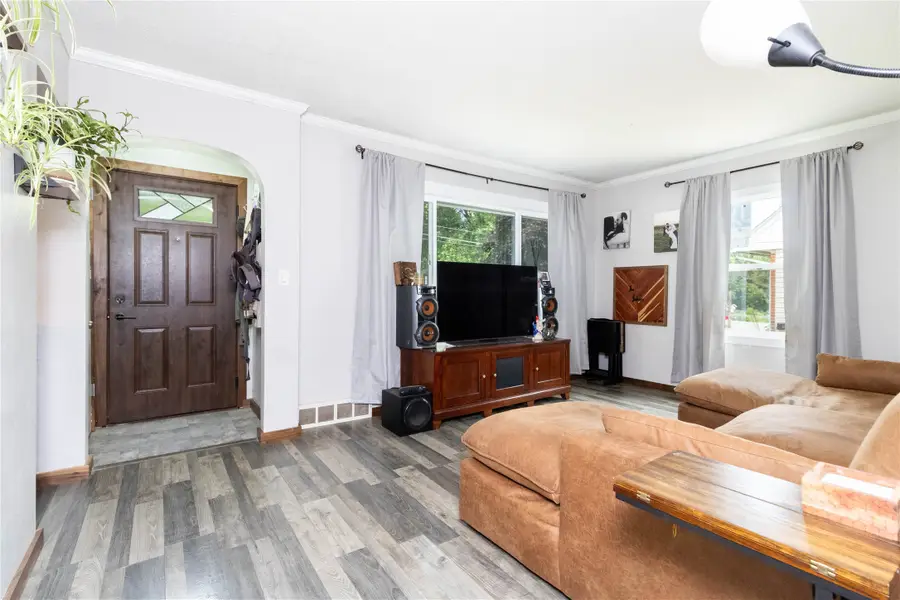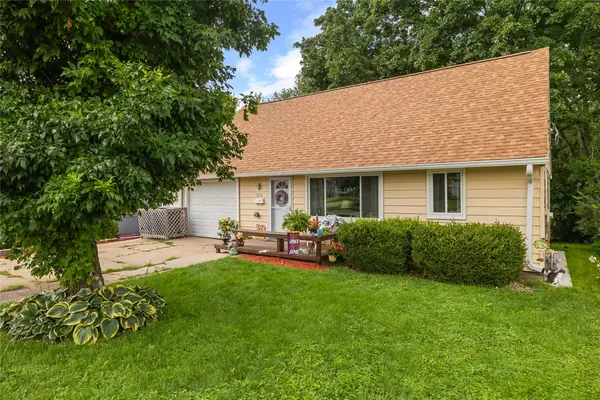4133 9th Street, Des Moines, IA 50313
Local realty services provided by:Better Homes and Gardens Real Estate Innovations



4133 9th Street,Des Moines, IA 50313
$246,500
- 3 Beds
- 1 Baths
- 1,204 sq. ft.
- Single family
- Active
Listed by:erin rundall
Office:keller williams realty gdm
MLS#:720195
Source:IA_DMAAR
Price summary
- Price:$246,500
- Price per sq. ft.:$204.73
About this home
Welcome to this charming 1.5-story home in the Highland Park area! With 3 bedrooms, 1 bathroom, and a ton of important updates, this home is move-in ready and perfect for anyone looking for peace of mind without breaking the bank.
The exterior has great curb appeal with brand-new LP Smartside siding (2025), new windows and doors (2025), and a roof that's only a few years old (2018). You'll also find new gutters (2022) and a privacy fence (2023) out back.
Inside, the updates continue with a renovated bathroom (2023) and updated second bedroom (2024). The half-finished basement (2024) adds even more space for a rec room or hangout spot.
Important mechanicals have already been taken care of: HVAC (2020), sewer line (2022), and electrical updates (2022). Plus, you'll love the new kitchen appliances ? fridge, stove, microwave, and dishwasher all new in 2023.
This is a solid home with modern touches in a great neighborhood. Come check it out before it's gone!
Ask about 1% down option on this home!
Contact an agent
Home facts
- Year built:1954
- Listing Id #:720195
- Added:62 day(s) ago
- Updated:August 06, 2025 at 02:54 PM
Rooms and interior
- Bedrooms:3
- Total bathrooms:1
- Living area:1,204 sq. ft.
Heating and cooling
- Cooling:Central Air
- Heating:Forced Air, Gas, Natural Gas
Structure and exterior
- Roof:Asphalt, Shingle
- Year built:1954
- Building area:1,204 sq. ft.
- Lot area:0.16 Acres
Utilities
- Water:Public
- Sewer:Public Sewer
Finances and disclosures
- Price:$246,500
- Price per sq. ft.:$204.73
- Tax amount:$3,246 (2023)
New listings near 4133 9th Street
- New
 $350,000Active3 beds 3 baths1,238 sq. ft.
$350,000Active3 beds 3 baths1,238 sq. ft.6785 NW 10th Street, Des Moines, IA 50313
MLS# 724238Listed by: RE/MAX PRECISION - Open Sat, 2 to 3pmNew
 $175,000Active4 beds 2 baths1,689 sq. ft.
$175,000Active4 beds 2 baths1,689 sq. ft.3250 E Douglas Avenue, Des Moines, IA 50317
MLS# 724281Listed by: RE/MAX CONCEPTS - Open Sat, 10am to 12pmNew
 $205,000Active4 beds 2 baths1,126 sq. ft.
$205,000Active4 beds 2 baths1,126 sq. ft.936 28th Street, Des Moines, IA 50312
MLS# 724312Listed by: RE/MAX CONCEPTS - New
 $250,000Active2 beds 2 baths1,454 sq. ft.
$250,000Active2 beds 2 baths1,454 sq. ft.5841 SE 22nd Court, Des Moines, IA 50320
MLS# 724316Listed by: RE/MAX CONCEPTS - Open Sun, 1 to 3pmNew
 $185,000Active2 beds 1 baths792 sq. ft.
$185,000Active2 beds 1 baths792 sq. ft.3832 Bowdoin Street, Des Moines, IA 50313
MLS# 724294Listed by: RE/MAX CONCEPTS - New
 $155,000Active2 beds 1 baths816 sq. ft.
$155,000Active2 beds 1 baths816 sq. ft.2530 SE 8th Court, Des Moines, IA 50315
MLS# 724295Listed by: KELLER WILLIAMS REALTY GDM - Open Sun, 12 to 2pmNew
 $369,900Active3 beds 4 baths1,929 sq. ft.
$369,900Active3 beds 4 baths1,929 sq. ft.731 56th Street, Des Moines, IA 50312
MLS# 724296Listed by: IOWA REALTY INDIANOLA - New
 $115,000Active2 beds 1 baths801 sq. ft.
$115,000Active2 beds 1 baths801 sq. ft.1120 E 6th Street #8, Des Moines, IA 50316
MLS# 724297Listed by: RE/MAX CONCEPTS - New
 $195,000Active3 beds 2 baths826 sq. ft.
$195,000Active3 beds 2 baths826 sq. ft.503 E Virginia Avenue, Des Moines, IA 50315
MLS# 724305Listed by: RE/MAX CONCEPTS - New
 $195,000Active4 beds 1 baths1,258 sq. ft.
$195,000Active4 beds 1 baths1,258 sq. ft.7206 SW 14th Street, Des Moines, IA 50315
MLS# 724114Listed by: RE/MAX PRECISION
