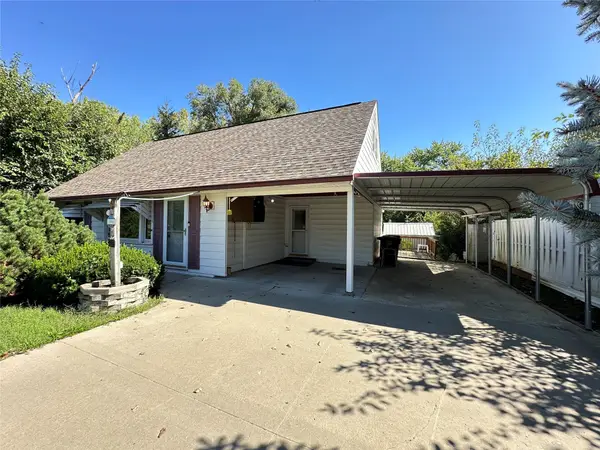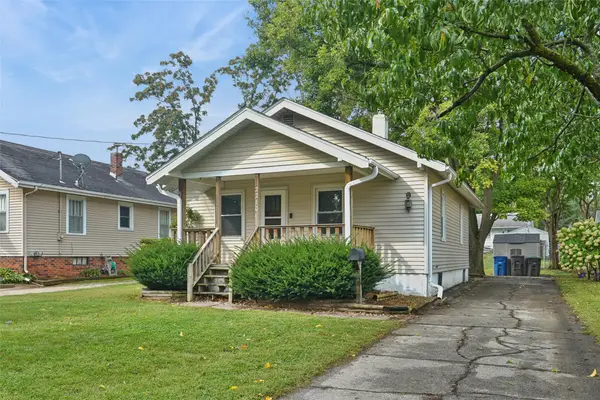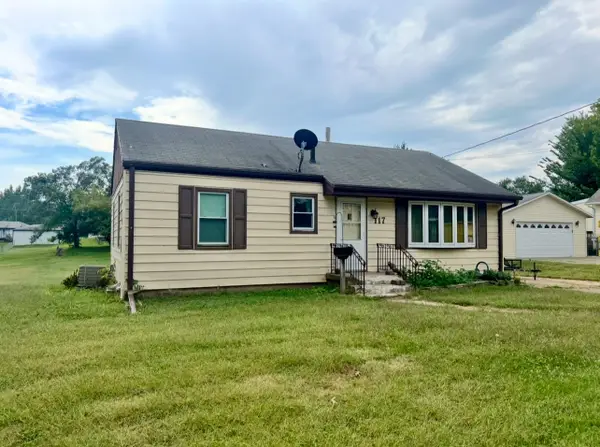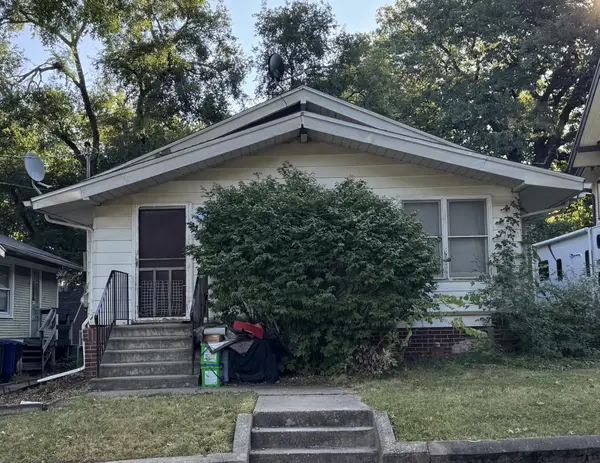4274 Grover Woods Lane, Des Moines, IA 50317
Local realty services provided by:Better Homes and Gardens Real Estate Innovations
4274 Grover Woods Lane,Des Moines, IA 50317
$332,000
- 3 Beds
- 2 Baths
- 1,301 sq. ft.
- Single family
- Pending
Listed by:david charlson
Office:prometro realty
MLS#:717577
Source:IA_DMAAR
Price summary
- Price:$332,000
- Price per sq. ft.:$255.19
About this home
Saves thousands with property tax abatement! This new walk-out ranch in Grover Woods offers a refreshing take on modern living. Set on a ¼-acre cul-de-sac lot backing to trees, it blends style and function with thoughtful details throughout. White oak tones, weathered gray accents, wide 36" doorways, distinctive lighting, and LVP flooring create a clean, inviting atmosphere. The spacious living area features a vaulted ceiling, fireplace, and sliding doors that bring in natural light. The kitchen stands out with its oversized island, designed for cooking, working, or gathering. The main floor has three bedrooms and two baths, including a primary suite with a walk-in closet and private bath, plus convenient main-level laundry with washer and dryer included. The painted lower level features 9’ ceilings, a walk-out to the backyard, and a rough-in for a third bath. It’s a flexible space ready for bedrooms, a family room, or keep it as-is and save on taxes. Additional features include a radon system, a whole-house humidifier, and a 50-gallon water heater.
Contact an agent
Home facts
- Year built:2024
- Listing ID #:717577
- Added:140 day(s) ago
- Updated:September 21, 2025 at 01:44 AM
Rooms and interior
- Bedrooms:3
- Total bathrooms:2
- Full bathrooms:1
- Living area:1,301 sq. ft.
Heating and cooling
- Cooling:Central Air
- Heating:Forced Air, Gas, Natural Gas
Structure and exterior
- Roof:Asphalt, Shingle
- Year built:2024
- Building area:1,301 sq. ft.
- Lot area:0.25 Acres
Utilities
- Water:Public
- Sewer:Public Sewer
Finances and disclosures
- Price:$332,000
- Price per sq. ft.:$255.19
- Tax amount:$13 (2023)
New listings near 4274 Grover Woods Lane
- New
 $179,900Active4 beds 2 baths1,260 sq. ft.
$179,900Active4 beds 2 baths1,260 sq. ft.7205 SW 13th Street, Des Moines, IA 50315
MLS# 726996Listed by: GOSYNERGY REALTY - New
 $182,000Active2 beds 1 baths832 sq. ft.
$182,000Active2 beds 1 baths832 sq. ft.2210 36th Street, Des Moines, IA 50310
MLS# 726935Listed by: REALTY ONE GROUP IMPACT - New
 $160,000Active3 beds 1 baths1,042 sq. ft.
$160,000Active3 beds 1 baths1,042 sq. ft.117 E Rose Avenue, Des Moines, IA 50315
MLS# 726977Listed by: RE/MAX CONCEPTS - New
 $149,900Active2 beds 1 baths842 sq. ft.
$149,900Active2 beds 1 baths842 sq. ft.2327 Amherst Street, Des Moines, IA 50313
MLS# 726985Listed by: RE/MAX CONCEPTS - New
 $100,000Active3 beds 1 baths1,260 sq. ft.
$100,000Active3 beds 1 baths1,260 sq. ft.1143 38th Street, Des Moines, IA 50311
MLS# 726946Listed by: KELLER WILLIAMS REALTY GDM - New
 $199,900Active3 beds 1 baths864 sq. ft.
$199,900Active3 beds 1 baths864 sq. ft.2730 Sheridan Avenue, Des Moines, IA 50310
MLS# 726904Listed by: REALTY ONE GROUP IMPACT - New
 $190,000Active4 beds 2 baths1,106 sq. ft.
$190,000Active4 beds 2 baths1,106 sq. ft.1428 33rd Street, Des Moines, IA 50311
MLS# 726939Listed by: KELLER WILLIAMS REALTY GDM - New
 $270,000Active4 beds 2 baths1,889 sq. ft.
$270,000Active4 beds 2 baths1,889 sq. ft.730 Arthur Avenue, Des Moines, IA 50316
MLS# 726706Listed by: EXP REALTY, LLC - New
 $515,000Active3 beds 3 baths2,026 sq. ft.
$515,000Active3 beds 3 baths2,026 sq. ft.2314 E 50th Court, Des Moines, IA 50317
MLS# 726933Listed by: KELLER WILLIAMS REALTY GDM - New
 $299,000Active3 beds 3 baths1,454 sq. ft.
$299,000Active3 beds 3 baths1,454 sq. ft.3417 E 53rd Court, Des Moines, IA 50317
MLS# 726934Listed by: RE/MAX CONCEPTS
