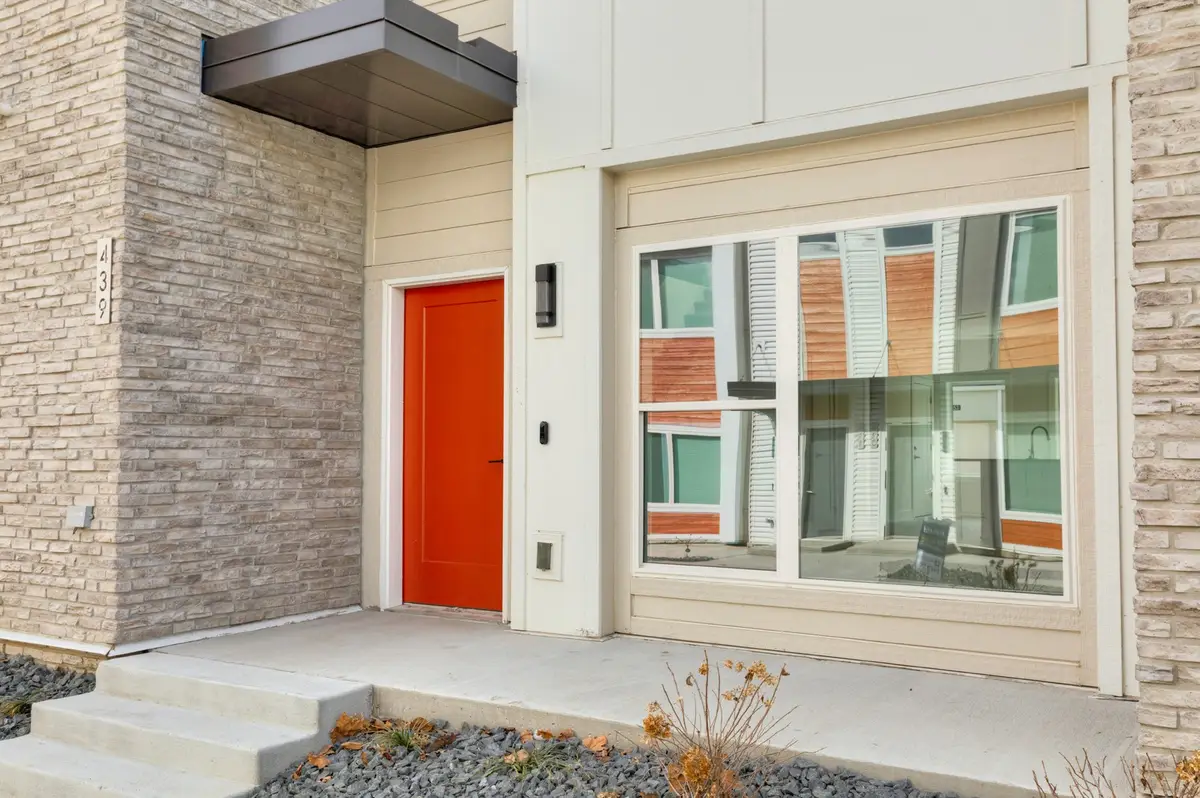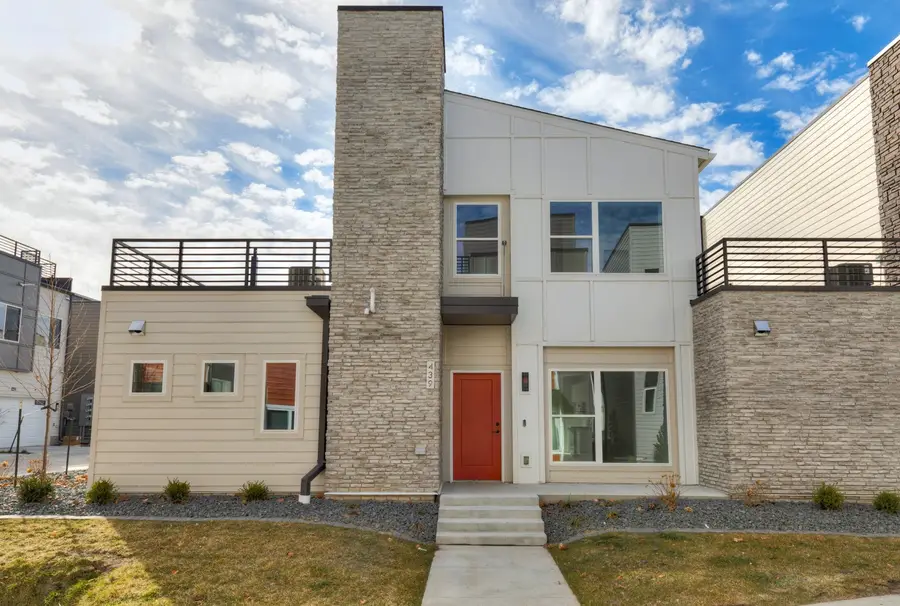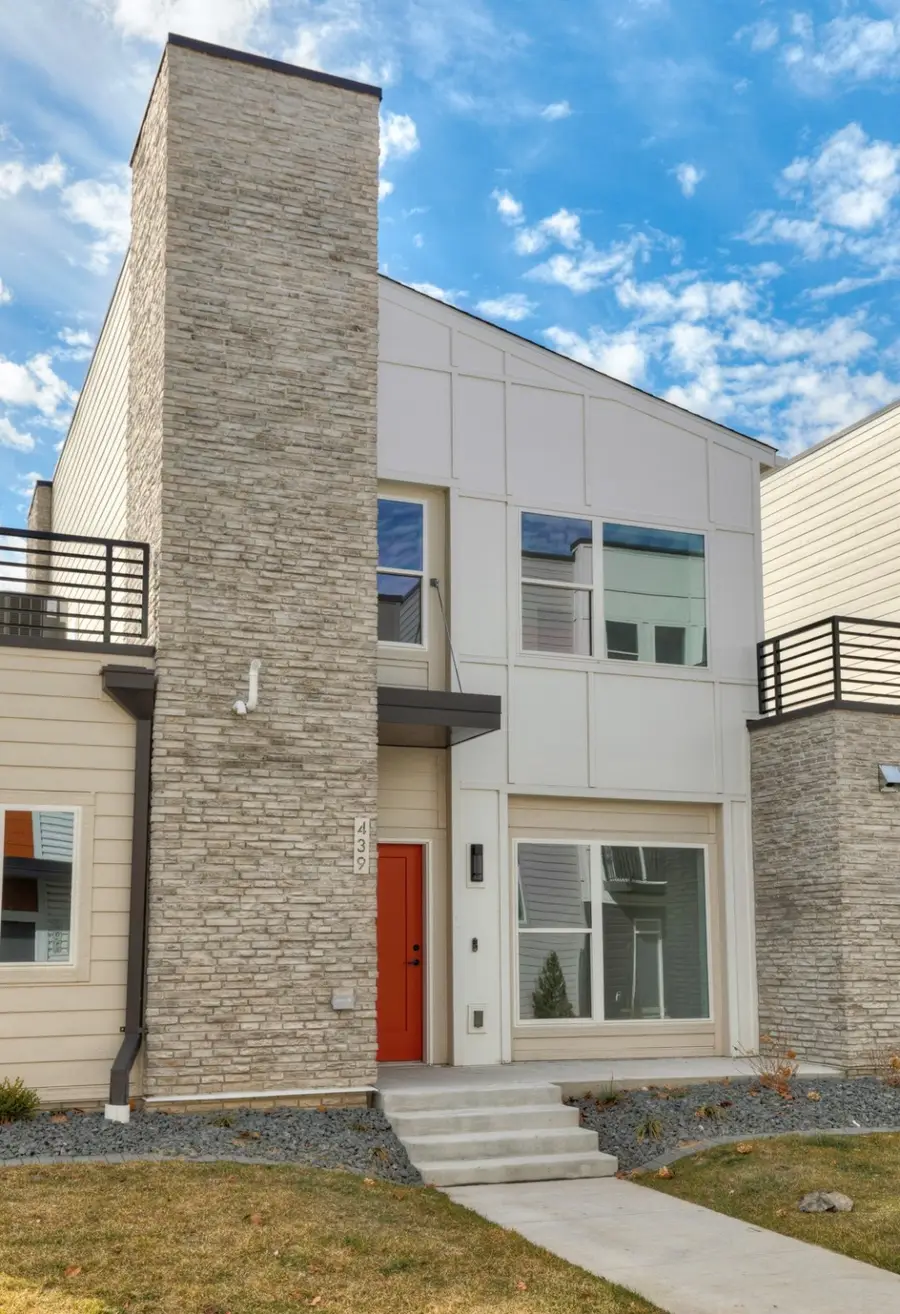439 SW 12th Street, Des Moines, IA 50309
Local realty services provided by:Better Homes and Gardens Real Estate Innovations



439 SW 12th Street,Des Moines, IA 50309
$357,900
- 3 Beds
- 3 Baths
- 1,672 sq. ft.
- Condominium
- Pending
Upcoming open houses
- Sat, Aug 1609:00 am - 05:00 pm
- Sun, Aug 1712:00 pm - 05:00 pm
Listed by:rob burditt
Office:hubbell homes of iowa, llc.
MLS#:712400
Source:IA_DMAAR
Price summary
- Price:$357,900
- Price per sq. ft.:$214.06
- Monthly HOA dues:$225
About this home
*TAX ABATEMENT ELIGIBLE* Discover downtown living at its finest in the Bexley plan at Gray's Station! This stunning townhome features a 2 car tandem garage for ample storage and parking. The modern kitchen boasts a large island with quartz countertops, GE stainless steel appliances, a pantry, and extra storage—perfect for entertaining. Enjoy the natural light in the beautiful living area. The upper-level primary suite includes a spacious walk-in closet and a luxurious bathroom with a double vanity. Unwind on your rooftop patio, enjoying views of downtown Des Moines. Experience the convenience of nearby shopping, dining, baseball games, and more. Picture living in a home where you can walk or bike to Gray's Lake and the Farmers Market. Benefit from $1,750 towards closing costs with Hubbell Preferred lenders. Subject to change without notice. Call our Sales Professional for more details and let us make Gray's Station your dream come true today!
Contact an agent
Home facts
- Year built:2022
- Listing Id #:712400
- Added:625 day(s) ago
- Updated:August 06, 2025 at 07:25 AM
Rooms and interior
- Bedrooms:3
- Total bathrooms:3
- Full bathrooms:1
- Half bathrooms:1
- Living area:1,672 sq. ft.
Heating and cooling
- Cooling:Central Air
- Heating:Forced Air, Gas, Natural Gas
Structure and exterior
- Year built:2022
- Building area:1,672 sq. ft.
- Lot area:0.04 Acres
Utilities
- Water:Public
- Sewer:Public Sewer
Finances and disclosures
- Price:$357,900
- Price per sq. ft.:$214.06
New listings near 439 SW 12th Street
- New
 $172,500Active2 beds 1 baths816 sq. ft.
$172,500Active2 beds 1 baths816 sq. ft.2325 E 40th Court, Des Moines, IA 50317
MLS# 724308Listed by: BH&G REAL ESTATE INNOVATIONS - New
 $350,000Active3 beds 3 baths1,238 sq. ft.
$350,000Active3 beds 3 baths1,238 sq. ft.6785 NW 10th Street, Des Moines, IA 50313
MLS# 724238Listed by: RE/MAX PRECISION - Open Sat, 2 to 3pmNew
 $175,000Active4 beds 2 baths1,689 sq. ft.
$175,000Active4 beds 2 baths1,689 sq. ft.3250 E Douglas Avenue, Des Moines, IA 50317
MLS# 724281Listed by: RE/MAX CONCEPTS - Open Sat, 10am to 12pmNew
 $205,000Active4 beds 2 baths1,126 sq. ft.
$205,000Active4 beds 2 baths1,126 sq. ft.936 28th Street, Des Moines, IA 50312
MLS# 724312Listed by: RE/MAX CONCEPTS - New
 $250,000Active2 beds 2 baths1,454 sq. ft.
$250,000Active2 beds 2 baths1,454 sq. ft.5841 SE 22nd Court, Des Moines, IA 50320
MLS# 724316Listed by: RE/MAX CONCEPTS - Open Sun, 1 to 3pmNew
 $185,000Active2 beds 1 baths792 sq. ft.
$185,000Active2 beds 1 baths792 sq. ft.3832 Bowdoin Street, Des Moines, IA 50313
MLS# 724294Listed by: RE/MAX CONCEPTS - New
 $155,000Active2 beds 1 baths816 sq. ft.
$155,000Active2 beds 1 baths816 sq. ft.2530 SE 8th Court, Des Moines, IA 50315
MLS# 724295Listed by: KELLER WILLIAMS REALTY GDM - Open Sun, 12 to 2pmNew
 $369,900Active3 beds 4 baths1,929 sq. ft.
$369,900Active3 beds 4 baths1,929 sq. ft.731 56th Street, Des Moines, IA 50312
MLS# 724296Listed by: IOWA REALTY INDIANOLA - New
 $115,000Active2 beds 1 baths801 sq. ft.
$115,000Active2 beds 1 baths801 sq. ft.1120 E 6th Street #8, Des Moines, IA 50316
MLS# 724297Listed by: RE/MAX CONCEPTS - New
 $195,000Active3 beds 2 baths826 sq. ft.
$195,000Active3 beds 2 baths826 sq. ft.503 E Virginia Avenue, Des Moines, IA 50315
MLS# 724305Listed by: RE/MAX CONCEPTS
