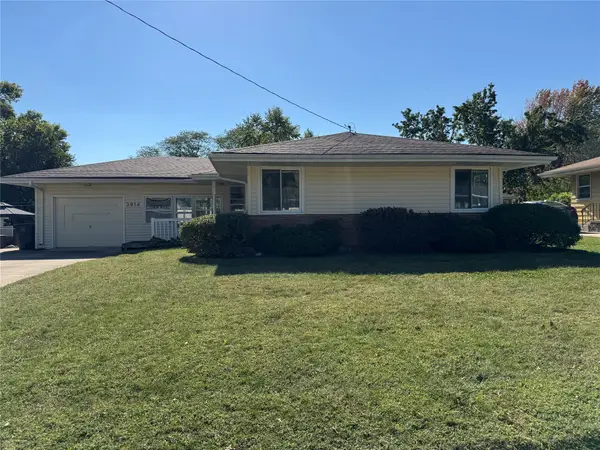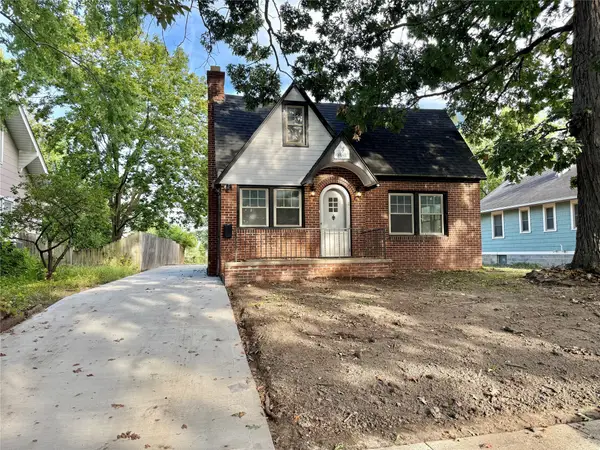4425 Aurora Avenue, Des Moines, IA 50310
Local realty services provided by:Better Homes and Gardens Real Estate Innovations
4425 Aurora Avenue,Des Moines, IA 50310
$545,000
- 3 Beds
- 5 Baths
- - sq. ft.
- Single family
- Sold
Listed by:tammy heckart
Office:re/max concepts
MLS#:723520
Source:IA_DMAAR
Sorry, we are unable to map this address
Price summary
- Price:$545,000
About this home
Your Dream Home with a Backyard Oasis! Move-In Ready, located in the Beaverdale area!
This stunning, newly renovated home in the Johnston Schools district is packed with space, style, and upgrades. Nearly 3,700 square feet of finished living space offers room for everyone with 3 oversized bedrooms, including a luxurious primary suite with its own fireplace and spa-like custom tile shower.
You'll love entertaining in the sunroom, complete with a fireplace, a new bar area, and a stylish ¾ bath. The fully updated kitchen features new cabinets, countertops, appliances, an eat-in nook, and a formal dining room for hosting holidays or dinner parties. Cozy up in the front living room with custom built-ins, or relax in the great room off the kitchen with another fireplace.
But the real showstopper is the backyard paradise, complete with a sparkling inground pool, spacious patio, lounging areas, and room to entertain all summer long. Child safety gate around pool included (and removable).
The lower level is built for fun with luxury vinyl plank flooring, shiplap accents, and a large finished family room with a pool table perfect for movie nights, game days, or a kid's play zone.
This home is move-in ready and priced to sell. Don't miss your chance at a turnkey property with all the extras. Schedule your showing today and let this be the summer you move into your forever home.
Contact an agent
Home facts
- Year built:1968
- Listing ID #:723520
- Added:59 day(s) ago
- Updated:September 30, 2025 at 04:45 PM
Rooms and interior
- Bedrooms:3
- Total bathrooms:5
- Full bathrooms:1
- Half bathrooms:2
Heating and cooling
- Cooling:Central Air
- Heating:Gas, Natural Gas
Structure and exterior
- Roof:Asphalt, Shingle
- Year built:1968
Utilities
- Water:Public
- Sewer:Public Sewer
Finances and disclosures
- Price:$545,000
- Tax amount:$7,236
New listings near 4425 Aurora Avenue
- New
 $225,000Active3 beds 2 baths910 sq. ft.
$225,000Active3 beds 2 baths910 sq. ft.3909 SE 5th Street, Des Moines, IA 50315
MLS# 727245Listed by: RE/MAX CONCEPTS - New
 $239,500Active3 beds 2 baths1,066 sq. ft.
$239,500Active3 beds 2 baths1,066 sq. ft.3914 E Douglas Avenue, Des Moines, IA 50317
MLS# 727252Listed by: PENNIE CARROLL & ASSOCIATES - New
 $249,900Active4 beds 2 baths1,389 sq. ft.
$249,900Active4 beds 2 baths1,389 sq. ft.3111 Madison Avenue, Des Moines, IA 50310
MLS# 727243Listed by: SPIRE REAL ESTATE - Open Sun, 12 to 2pmNew
 $250,000Active3 beds 2 baths1,368 sq. ft.
$250,000Active3 beds 2 baths1,368 sq. ft.646 25th Street, Des Moines, IA 50312
MLS# 727248Listed by: KELLER WILLIAMS REALTY GDM - New
 $210,000Active3 beds 2 baths930 sq. ft.
$210,000Active3 beds 2 baths930 sq. ft.1257 NE 50th Avenue, Des Moines, IA 50313
MLS# 727157Listed by: COVERED BRIDGE REALTY - New
 $226,000Active3 beds 2 baths1,372 sq. ft.
$226,000Active3 beds 2 baths1,372 sq. ft.3008 E 32nd Street, Des Moines, IA 50317
MLS# 727226Listed by: PENNIE CARROLL & ASSOCIATES - New
 $329,900Active3 beds 3 baths1,538 sq. ft.
$329,900Active3 beds 3 baths1,538 sq. ft.4304 Grover Woods Lane, Des Moines, IA 50317
MLS# 725339Listed by: HUBBELL HOMES OF IOWA, LLC - New
 $184,900Active3 beds 1 baths1,302 sq. ft.
$184,900Active3 beds 1 baths1,302 sq. ft.220 Virginia Avenue, Des Moines, IA 50315
MLS# 727210Listed by: PROGRESSIVE REAL ESTATE RN,LLC - New
 $250,000Active3 beds 2 baths1,217 sq. ft.
$250,000Active3 beds 2 baths1,217 sq. ft.3914 Dosh Road, Des Moines, IA 50310
MLS# 727183Listed by: CENTURY 21 SIGNATURE - New
 $249,900Active3 beds 2 baths1,412 sq. ft.
$249,900Active3 beds 2 baths1,412 sq. ft.1519 30th Street, Des Moines, IA 50311
MLS# 726711Listed by: RE/MAX PRECISION
