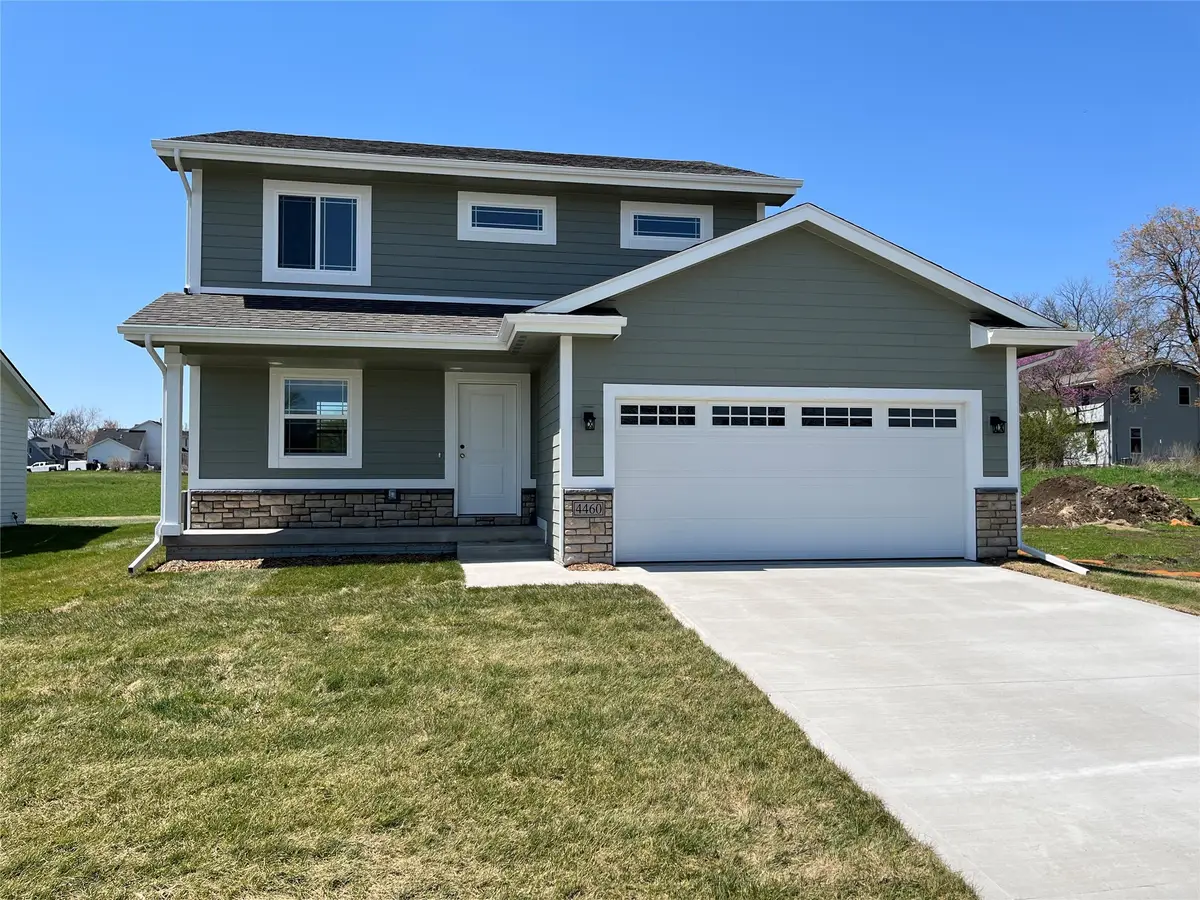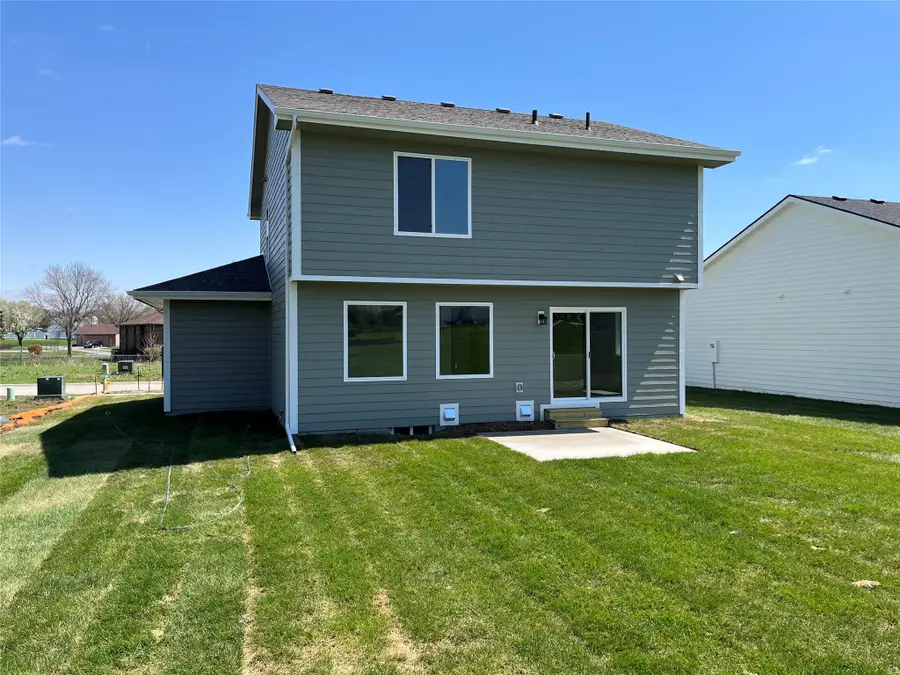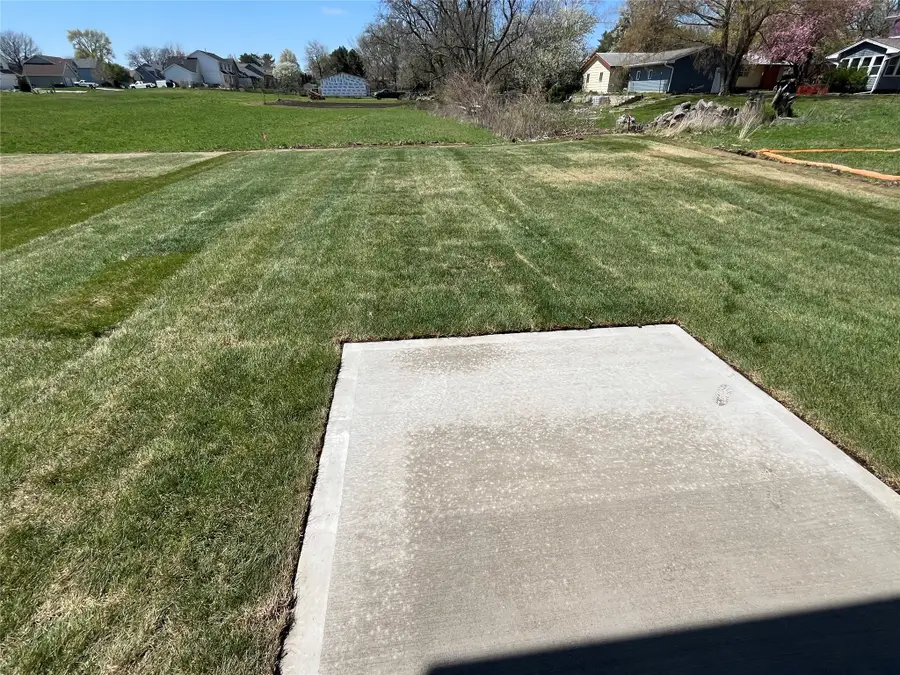4460 SW 23rd Street, Des Moines, IA 50321
Local realty services provided by:Better Homes and Gardens Real Estate Innovations



4460 SW 23rd Street,Des Moines, IA 50321
$342,900
- 3 Beds
- 3 Baths
- 1,502 sq. ft.
- Single family
- Pending
Listed by:michael madden
Office:madden realty
MLS#:708683
Source:IA_DMAAR
Price summary
- Price:$342,900
- Price per sq. ft.:$228.3
- Monthly HOA dues:$8.33
About this home
This beautiful new home by Madden Construction, a trusted 5th-generation builder, is located in the desirable Stanton Ridge development. The Cambridge Plan features a spacious horseshoe kitchen with soft-close cabinets, quartz countertops, a breakfast bar, Samsung stainless steel appliances, and a pantry. The main floor boasts durable LVP flooring throughout. The family room includes an electric fireplace and large windows, offering a great view of the backyard. The massive primary suite features a trey ceiling, walk-in closet, and ceiling fan. Both additional bedrooms have vaulted ceilings, adding to the home’s sense of space. The second-floor laundry room provides added convenience. The full basement, with an egress window and bathroom stubbed in, offers future expansion potential. The exterior is upgraded with LP Smart siding and stone accents, while the garage features glass in the overhead door. Wi-Fi-enabled thermostat and garage door opener are included. A stunning, quality-built home! 5-year tax abatement schedule is 100% years 1 and 2. 75% year 3, 50% year 4, and 25% year 5. This equates to substantial savings!! Ask about our preferred lender offering up to $2,000 in closing costs. Passive radon mitigation system installed. Radon testing and/or mitigation to be paid for by the buyer. Listing agent has interest.
Contact an agent
Home facts
- Year built:2025
- Listing Id #:708683
- Added:251 day(s) ago
- Updated:August 06, 2025 at 07:25 AM
Rooms and interior
- Bedrooms:3
- Total bathrooms:3
- Full bathrooms:1
- Half bathrooms:1
- Living area:1,502 sq. ft.
Heating and cooling
- Cooling:Central Air
- Heating:Forced Air, Gas, Natural Gas
Structure and exterior
- Roof:Asphalt, Shingle
- Year built:2025
- Building area:1,502 sq. ft.
- Lot area:0.19 Acres
Utilities
- Water:Public
- Sewer:Public Sewer
Finances and disclosures
- Price:$342,900
- Price per sq. ft.:$228.3
- Tax amount:$92 (2024)
New listings near 4460 SW 23rd Street
- New
 $172,500Active2 beds 1 baths816 sq. ft.
$172,500Active2 beds 1 baths816 sq. ft.2325 E 40th Court, Des Moines, IA 50317
MLS# 724308Listed by: BH&G REAL ESTATE INNOVATIONS - Open Sun, 1 to 2pmNew
 $350,000Active3 beds 3 baths1,238 sq. ft.
$350,000Active3 beds 3 baths1,238 sq. ft.6785 NW 10th Street, Des Moines, IA 50313
MLS# 724238Listed by: RE/MAX PRECISION - Open Sat, 2 to 3pmNew
 $175,000Active4 beds 2 baths1,689 sq. ft.
$175,000Active4 beds 2 baths1,689 sq. ft.3250 E Douglas Avenue, Des Moines, IA 50317
MLS# 724281Listed by: RE/MAX CONCEPTS - Open Sat, 10am to 12pmNew
 $205,000Active4 beds 2 baths1,126 sq. ft.
$205,000Active4 beds 2 baths1,126 sq. ft.936 28th Street, Des Moines, IA 50312
MLS# 724312Listed by: RE/MAX CONCEPTS - New
 $250,000Active2 beds 2 baths1,454 sq. ft.
$250,000Active2 beds 2 baths1,454 sq. ft.5841 SE 22nd Court, Des Moines, IA 50320
MLS# 724316Listed by: RE/MAX CONCEPTS - Open Sun, 1 to 3pmNew
 $185,000Active2 beds 1 baths792 sq. ft.
$185,000Active2 beds 1 baths792 sq. ft.3832 Bowdoin Street, Des Moines, IA 50313
MLS# 724294Listed by: RE/MAX CONCEPTS - New
 $155,000Active2 beds 1 baths816 sq. ft.
$155,000Active2 beds 1 baths816 sq. ft.2530 SE 8th Court, Des Moines, IA 50315
MLS# 724295Listed by: KELLER WILLIAMS REALTY GDM - Open Sun, 12 to 2pmNew
 $369,900Active3 beds 4 baths1,929 sq. ft.
$369,900Active3 beds 4 baths1,929 sq. ft.731 56th Street, Des Moines, IA 50312
MLS# 724296Listed by: IOWA REALTY INDIANOLA - New
 $115,000Active2 beds 1 baths801 sq. ft.
$115,000Active2 beds 1 baths801 sq. ft.1120 E 6th Street #8, Des Moines, IA 50316
MLS# 724297Listed by: RE/MAX CONCEPTS - New
 $195,000Active3 beds 2 baths826 sq. ft.
$195,000Active3 beds 2 baths826 sq. ft.503 E Virginia Avenue, Des Moines, IA 50315
MLS# 724305Listed by: RE/MAX CONCEPTS
