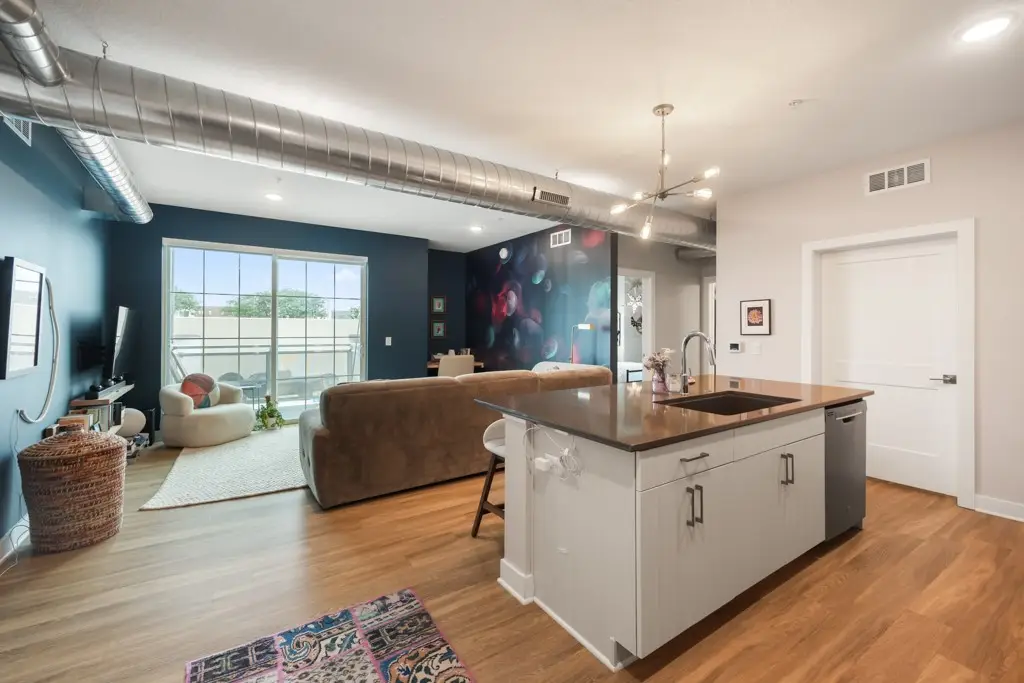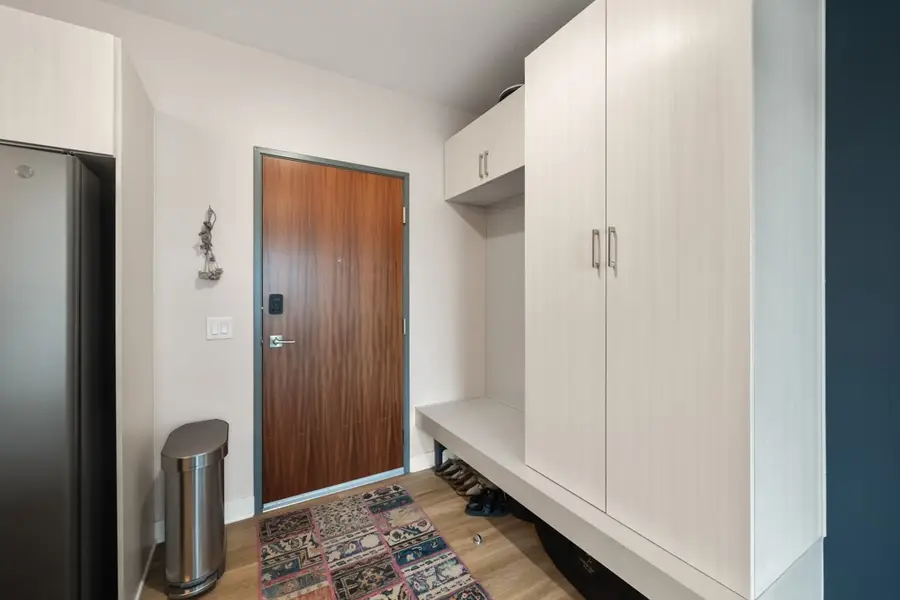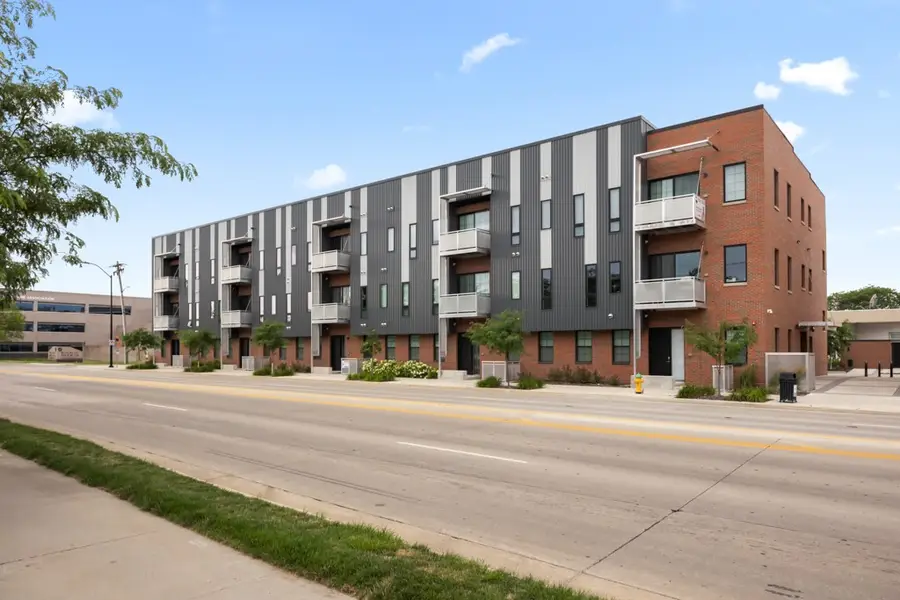450 SW 7th Street #202, Des Moines, IA 50309
Local realty services provided by:Better Homes and Gardens Real Estate Innovations



450 SW 7th Street #202,Des Moines, IA 50309
$328,000
- 2 Beds
- 2 Baths
- 1,041 sq. ft.
- Condominium
- Active
Listed by:steve stych
Office:re/max concepts
MLS#:700174
Source:IA_DMAAR
Price summary
- Price:$328,000
- Price per sq. ft.:$315.08
- Monthly HOA dues:$408
About this home
Live at the pulse of the city in this bold, stylish, and move-in ready Downtown Des Moines condo—where urban energy meets everyday comfort. Just steps from Principal Park, the iconic farmers market, and some of the city’s best dining and nightlife, this second-floor unit puts you right in the action. Inside, you’ll love the freshly repainted interior with a modern edge and a standout accent wall that adds just the right amount of personality. The open-concept layout flows seamlessly into a spacious kitchen with a gas range, oversized island, and plenty of room to entertain—whether it’s weekend brunch with friends or a cozy night in. Step out onto your private balcony to sip your morning coffee or unwind with a drink at sunset. And when it’s time to park, skip the hassle—your own private 1-stall garage is included, a rare find in the downtown scene. With a tax abatement through 2030, this home is as smart financially as it is fun to live in. Grey’s Lake and miles of bike trails are just minutes away, and the airport is a quick 10-minute drive for your next getaway. If you're craving a downtown home that feels as dynamic as your lifestyle—this one delivers.
Contact an agent
Home facts
- Year built:2019
- Listing Id #:700174
- Added:378 day(s) ago
- Updated:August 06, 2025 at 02:54 PM
Rooms and interior
- Bedrooms:2
- Total bathrooms:2
- Full bathrooms:1
- Living area:1,041 sq. ft.
Heating and cooling
- Cooling:Central Air
- Heating:Electric, Forced Air
Structure and exterior
- Year built:2019
- Building area:1,041 sq. ft.
- Lot area:0.02 Acres
Utilities
- Water:Public
- Sewer:Public Sewer
Finances and disclosures
- Price:$328,000
- Price per sq. ft.:$315.08
- Tax amount:$909
New listings near 450 SW 7th Street #202
- New
 $172,500Active2 beds 1 baths816 sq. ft.
$172,500Active2 beds 1 baths816 sq. ft.2325 E 40th Court, Des Moines, IA 50317
MLS# 724308Listed by: BH&G REAL ESTATE INNOVATIONS - Open Sun, 1 to 2pmNew
 $350,000Active3 beds 3 baths1,238 sq. ft.
$350,000Active3 beds 3 baths1,238 sq. ft.6785 NW 10th Street, Des Moines, IA 50313
MLS# 724238Listed by: RE/MAX PRECISION - Open Sat, 2 to 3pmNew
 $175,000Active4 beds 2 baths1,689 sq. ft.
$175,000Active4 beds 2 baths1,689 sq. ft.3250 E Douglas Avenue, Des Moines, IA 50317
MLS# 724281Listed by: RE/MAX CONCEPTS - Open Sat, 10am to 12pmNew
 $205,000Active4 beds 2 baths1,126 sq. ft.
$205,000Active4 beds 2 baths1,126 sq. ft.936 28th Street, Des Moines, IA 50312
MLS# 724312Listed by: RE/MAX CONCEPTS - New
 $250,000Active2 beds 2 baths1,454 sq. ft.
$250,000Active2 beds 2 baths1,454 sq. ft.5841 SE 22nd Court, Des Moines, IA 50320
MLS# 724316Listed by: RE/MAX CONCEPTS - Open Sun, 1 to 3pmNew
 $185,000Active2 beds 1 baths792 sq. ft.
$185,000Active2 beds 1 baths792 sq. ft.3832 Bowdoin Street, Des Moines, IA 50313
MLS# 724294Listed by: RE/MAX CONCEPTS - New
 $155,000Active2 beds 1 baths816 sq. ft.
$155,000Active2 beds 1 baths816 sq. ft.2530 SE 8th Court, Des Moines, IA 50315
MLS# 724295Listed by: KELLER WILLIAMS REALTY GDM - Open Sun, 12 to 2pmNew
 $369,900Active3 beds 4 baths1,929 sq. ft.
$369,900Active3 beds 4 baths1,929 sq. ft.731 56th Street, Des Moines, IA 50312
MLS# 724296Listed by: IOWA REALTY INDIANOLA - New
 $115,000Active2 beds 1 baths801 sq. ft.
$115,000Active2 beds 1 baths801 sq. ft.1120 E 6th Street #8, Des Moines, IA 50316
MLS# 724297Listed by: RE/MAX CONCEPTS - New
 $195,000Active3 beds 2 baths826 sq. ft.
$195,000Active3 beds 2 baths826 sq. ft.503 E Virginia Avenue, Des Moines, IA 50315
MLS# 724305Listed by: RE/MAX CONCEPTS
