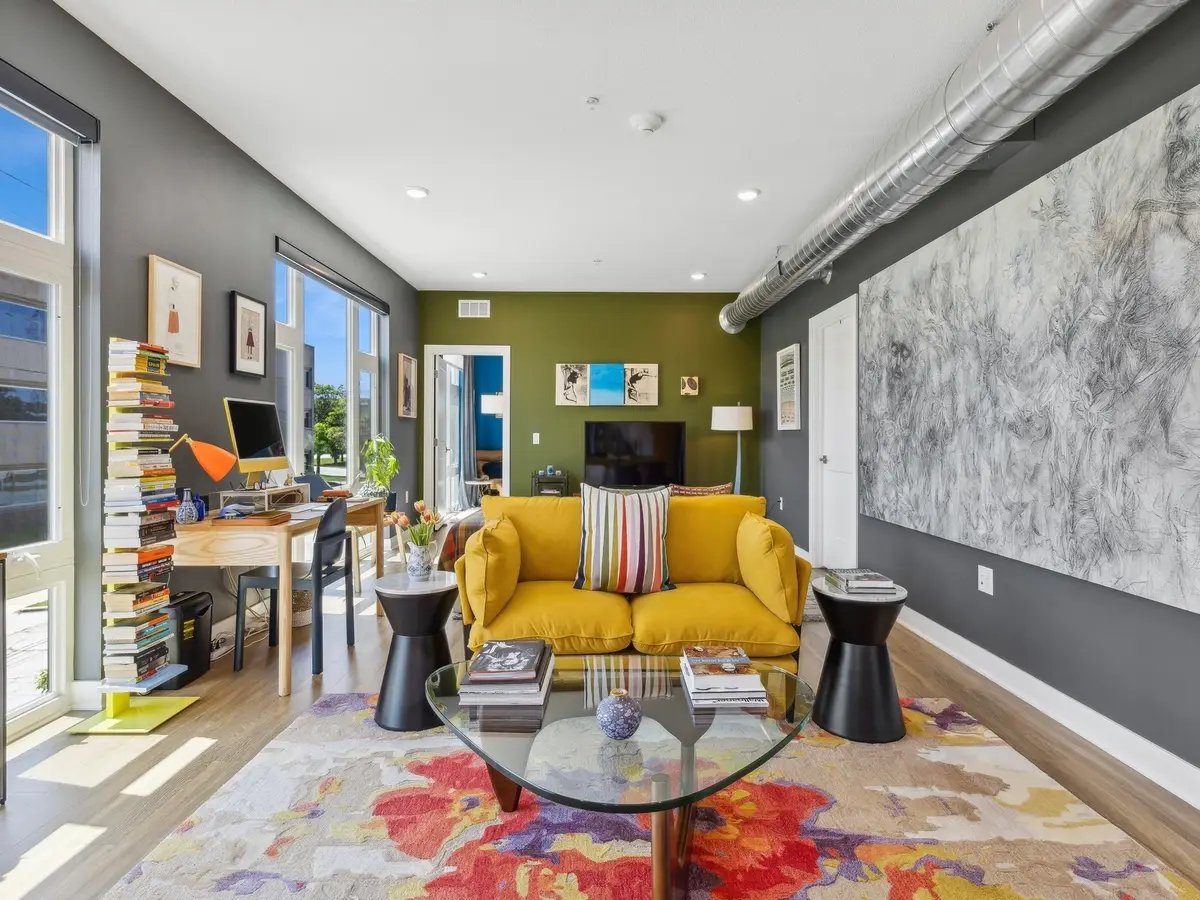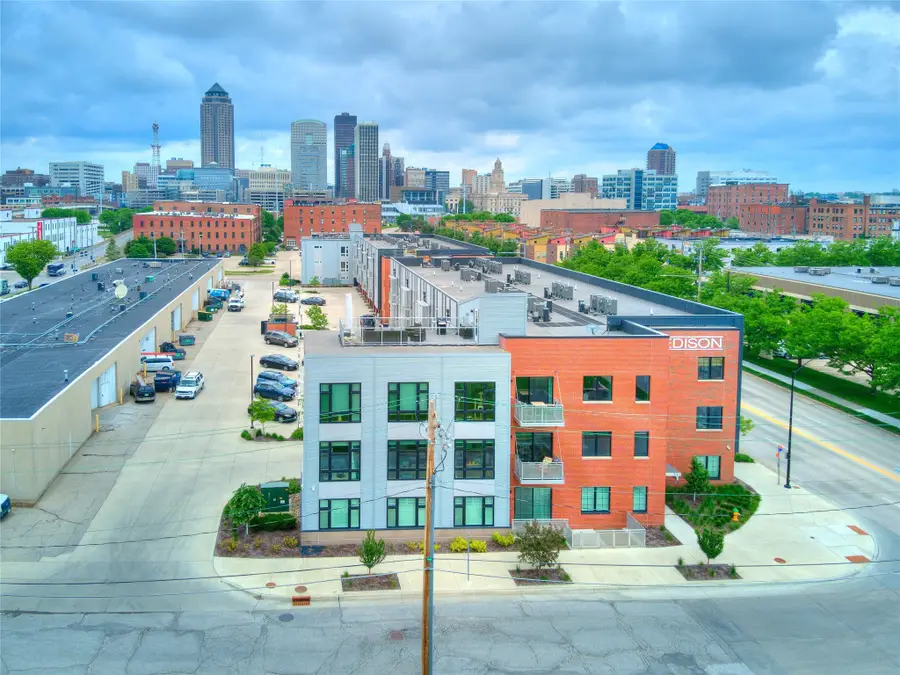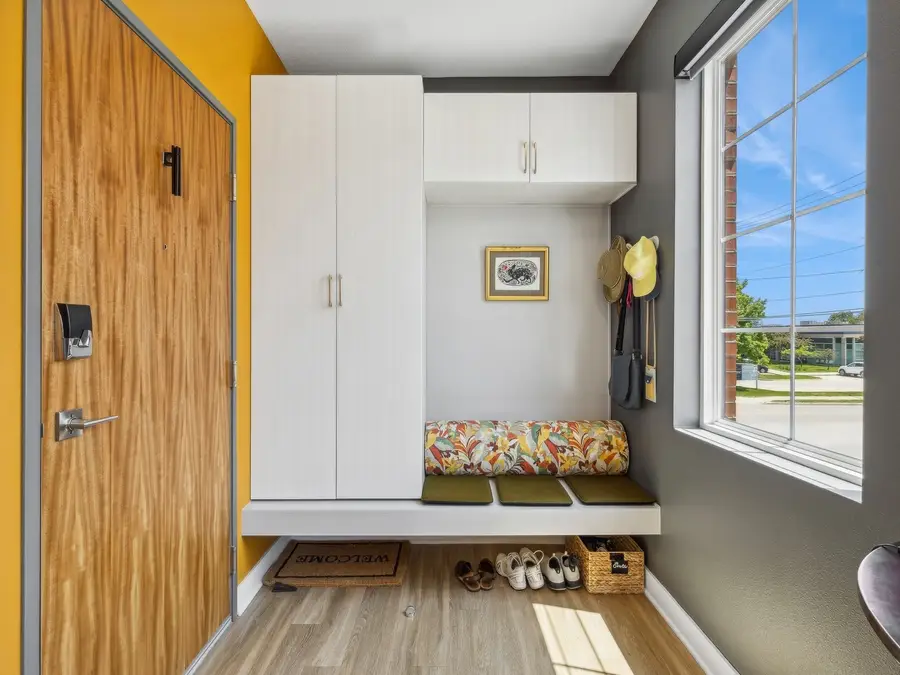450 SW 7th Street #210, Des Moines, IA 50309
Local realty services provided by:Better Homes and Gardens Real Estate Innovations



450 SW 7th Street #210,Des Moines, IA 50309
$410,000
- 2 Beds
- 2 Baths
- 1,416 sq. ft.
- Condominium
- Pending
Listed by:darla willett-rohrssen
Office:iowa realty mills crossing
MLS#:712684
Source:IA_DMAAR
Price summary
- Price:$410,000
- Price per sq. ft.:$289.55
- Monthly HOA dues:$489
About this home
ASSESED VALUE of condominium + parking: $439,500. Mic Drop --- thats $29,500 more than list price! Home has been professionally designed + decorated + is being offered fully FURNISHED. A private garage w/ELECTRIC CAR CHARGING capabilities included as well. #210 is the only home in the neighborhood w/two en-suites, a soaking tub, custom Italian tile + no direct neighbors. What? Yes, its true! One of the most unique condo layouts in the metro, this 2nd floor flat juts out from the hallway creating a one-of-a-kind space where 3 walls are full of oversized southern exposure windows w/only the doorway attaching to the common space... no walls w/neighbors! Unparalleled for privacy. This home is a must-see if you have ever considered one-floor living. Drop zone, deck, laundry room, oversized island, custom closets/drawers from the Container Store = all included. TWO parking spaces; one attached single car garage with storage + its own secure entrance, and one outdoor surface parking space. Garage is just a few steps up to the condo or use the elevator. HOA covers internet, water, garbage, insurance, building/grounds maintenance, cleaning, security + electric in the garage for bike or car charging. Quick accessibility to all the metro has to offer... including minutes to Gray's Lake, the airport + trails. Enjoy luxury living w/aprx 5 yrs of tax abtmt savings in this unique turn-key home. Send it price includes all furniture/ housewares/ private parking: $410,000 for all.
Contact an agent
Home facts
- Year built:2019
- Listing Id #:712684
- Added:167 day(s) ago
- Updated:August 06, 2025 at 07:25 AM
Rooms and interior
- Bedrooms:2
- Total bathrooms:2
- Full bathrooms:1
- Living area:1,416 sq. ft.
Heating and cooling
- Cooling:Central Air
- Heating:Forced Air, Gas, Natural Gas
Structure and exterior
- Roof:Asphalt, Shingle
- Year built:2019
- Building area:1,416 sq. ft.
- Lot area:0.03 Acres
Utilities
- Water:Public
- Sewer:Public Sewer
Finances and disclosures
- Price:$410,000
- Price per sq. ft.:$289.55
- Tax amount:$732
New listings near 450 SW 7th Street #210
- New
 $172,500Active2 beds 1 baths816 sq. ft.
$172,500Active2 beds 1 baths816 sq. ft.2325 E 40th Court, Des Moines, IA 50317
MLS# 724308Listed by: BH&G REAL ESTATE INNOVATIONS - New
 $350,000Active3 beds 3 baths1,238 sq. ft.
$350,000Active3 beds 3 baths1,238 sq. ft.6785 NW 10th Street, Des Moines, IA 50313
MLS# 724238Listed by: RE/MAX PRECISION - Open Sat, 2 to 3pmNew
 $175,000Active4 beds 2 baths1,689 sq. ft.
$175,000Active4 beds 2 baths1,689 sq. ft.3250 E Douglas Avenue, Des Moines, IA 50317
MLS# 724281Listed by: RE/MAX CONCEPTS - Open Sat, 10am to 12pmNew
 $205,000Active4 beds 2 baths1,126 sq. ft.
$205,000Active4 beds 2 baths1,126 sq. ft.936 28th Street, Des Moines, IA 50312
MLS# 724312Listed by: RE/MAX CONCEPTS - New
 $250,000Active2 beds 2 baths1,454 sq. ft.
$250,000Active2 beds 2 baths1,454 sq. ft.5841 SE 22nd Court, Des Moines, IA 50320
MLS# 724316Listed by: RE/MAX CONCEPTS - Open Sun, 1 to 3pmNew
 $185,000Active2 beds 1 baths792 sq. ft.
$185,000Active2 beds 1 baths792 sq. ft.3832 Bowdoin Street, Des Moines, IA 50313
MLS# 724294Listed by: RE/MAX CONCEPTS - New
 $155,000Active2 beds 1 baths816 sq. ft.
$155,000Active2 beds 1 baths816 sq. ft.2530 SE 8th Court, Des Moines, IA 50315
MLS# 724295Listed by: KELLER WILLIAMS REALTY GDM - Open Sun, 12 to 2pmNew
 $369,900Active3 beds 4 baths1,929 sq. ft.
$369,900Active3 beds 4 baths1,929 sq. ft.731 56th Street, Des Moines, IA 50312
MLS# 724296Listed by: IOWA REALTY INDIANOLA - New
 $115,000Active2 beds 1 baths801 sq. ft.
$115,000Active2 beds 1 baths801 sq. ft.1120 E 6th Street #8, Des Moines, IA 50316
MLS# 724297Listed by: RE/MAX CONCEPTS - New
 $195,000Active3 beds 2 baths826 sq. ft.
$195,000Active3 beds 2 baths826 sq. ft.503 E Virginia Avenue, Des Moines, IA 50315
MLS# 724305Listed by: RE/MAX CONCEPTS
