4520 51st Street, Des Moines, IA 50310
Local realty services provided by:Better Homes and Gardens Real Estate Innovations
4520 51st Street,Des Moines, IA 50310
$225,000
- 3 Beds
- 3 Baths
- 1,095 sq. ft.
- Single family
- Pending
Listed by:jenny moats
Office:keller williams realty gdm
MLS#:726317
Source:IA_DMAAR
Price summary
- Price:$225,000
- Price per sq. ft.:$205.48
About this home
Move-in ready and so clean! You will love all the space in this 3 bed, 3 bath bi-attached home with 2 car garage and a walkout basement! The kitchen has granite countertops and stainless steel appliances. There is a dedicated dining room area, 2 family room areas, vaulted ceilings, and a fireplace. The primary bedroom has a bathroom and large walk-in closet. The other 2 bedrooms are situated near a bathroom as well. Home has great storage space and shelving throughout. Other updates include new roof 2019, new furnace 2018, New gutters and soffits 2020, and new garage door opener. Close to Merle Hay Mall with many restaurants, shopping, and amenities. Johnston Schools and no HOA fees. All appliances included, even the washer and dryer! Call today to make this Home Sweet Home!
Contact an agent
Home facts
- Year built:1979
- Listing ID #:726317
- Added:42 day(s) ago
- Updated:October 20, 2025 at 09:46 PM
Rooms and interior
- Bedrooms:3
- Total bathrooms:3
- Full bathrooms:1
- Living area:1,095 sq. ft.
Heating and cooling
- Cooling:Central Air
- Heating:Forced Air, Gas, Natural Gas
Structure and exterior
- Roof:Asphalt, Shingle
- Year built:1979
- Building area:1,095 sq. ft.
- Lot area:0.12 Acres
Utilities
- Water:Public
- Sewer:Public Sewer
Finances and disclosures
- Price:$225,000
- Price per sq. ft.:$205.48
- Tax amount:$3,783
New listings near 4520 51st Street
- New
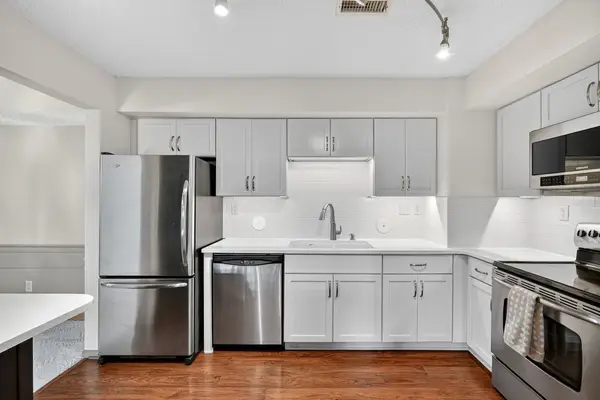 $150,000Active2 beds 2 baths1,138 sq. ft.
$150,000Active2 beds 2 baths1,138 sq. ft.4323 Grand Avenue #101, Des Moines, IA 50312
MLS# 729271Listed by: RE/MAX PRECISION - New
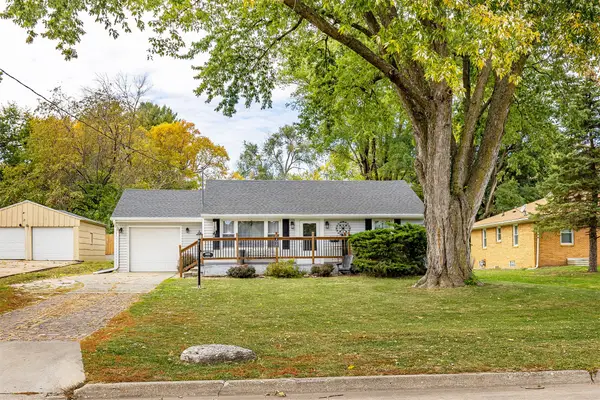 $189,900Active2 beds 1 baths816 sq. ft.
$189,900Active2 beds 1 baths816 sq. ft.4020 SW 12th Street, Des Moines, IA 50315
MLS# 729259Listed by: RE/MAX PRECISION - New
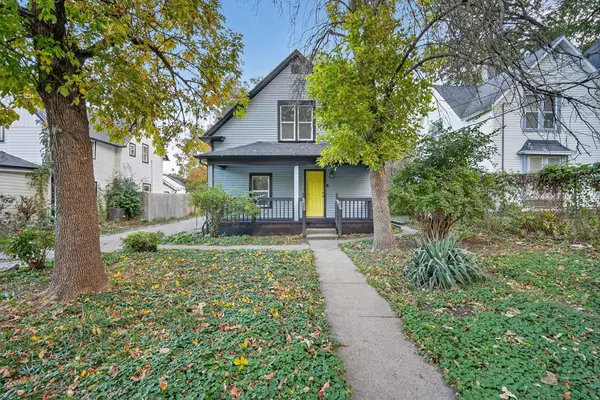 $179,900Active2 beds 2 baths1,126 sq. ft.
$179,900Active2 beds 2 baths1,126 sq. ft.1804 Capitol Avenue, Des Moines, IA 50316
MLS# 729269Listed by: RE/MAX REVOLUTION - New
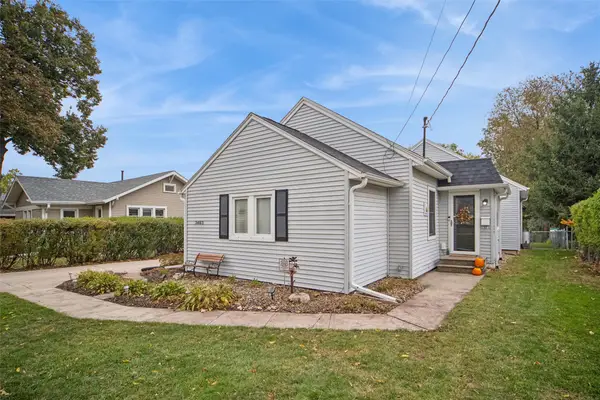 $295,000Active3 beds 2 baths1,569 sq. ft.
$295,000Active3 beds 2 baths1,569 sq. ft.3403 47th Street, Des Moines, IA 50310
MLS# 729256Listed by: IOWA REALTY MILLS CROSSING - New
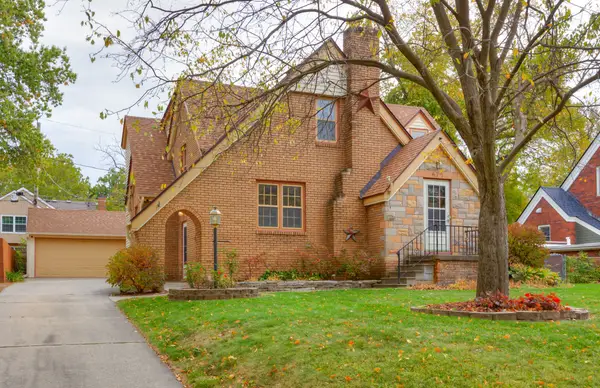 $490,500Active5 beds 2 baths2,343 sq. ft.
$490,500Active5 beds 2 baths2,343 sq. ft.675 48th Street, Des Moines, IA 50312
MLS# 729248Listed by: RE/MAX CONCEPTS - New
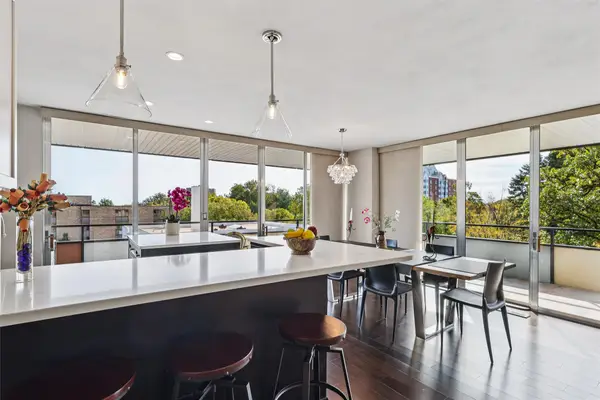 $247,939Active2 beds 2 baths1,190 sq. ft.
$247,939Active2 beds 2 baths1,190 sq. ft.3663 Grand Avenue #503, Des Moines, IA 50312
MLS# 729240Listed by: IOWA REALTY MILLS CROSSING - New
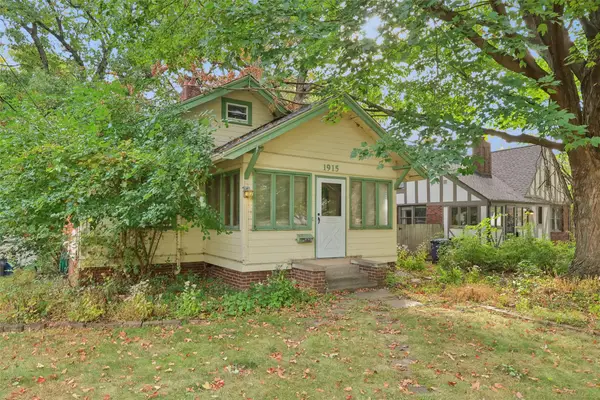 $165,000Active2 beds 1 baths1,005 sq. ft.
$165,000Active2 beds 1 baths1,005 sq. ft.1915 34th Street, Des Moines, IA 50310
MLS# 729195Listed by: IOWA REALTY MILLS CROSSING - New
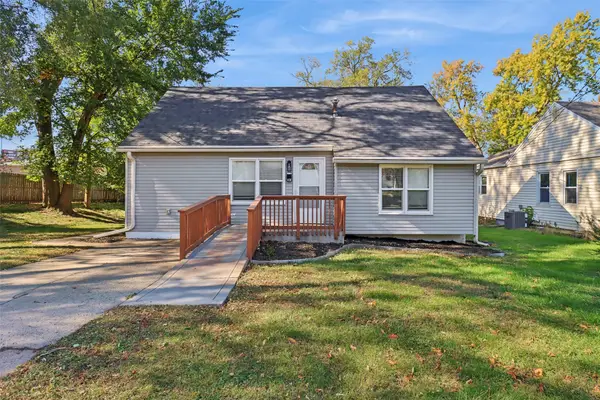 $199,000Active3 beds -- baths1,232 sq. ft.
$199,000Active3 beds -- baths1,232 sq. ft.4120 57th Street, Des Moines, IA 50310
MLS# 729232Listed by: REALTY ONE GROUP IMPACT - New
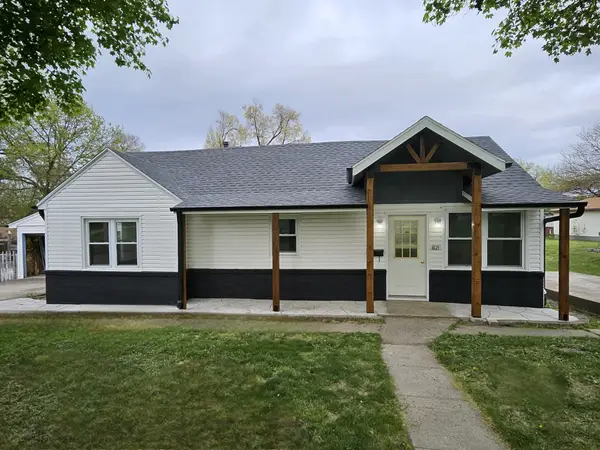 $242,900Active3 beds 1 baths1,148 sq. ft.
$242,900Active3 beds 1 baths1,148 sq. ft.4115 51st Street, Des Moines, IA 50310
MLS# 729176Listed by: EXIT REALTY & ASSOCIATES 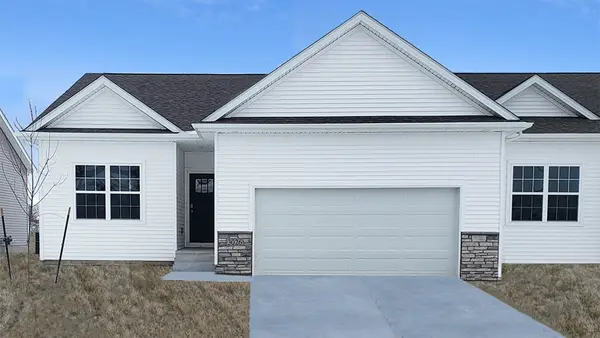 $324,990Pending3 beds 3 baths1,253 sq. ft.
$324,990Pending3 beds 3 baths1,253 sq. ft.2616 Brook View Drive, Des Moines, IA 50317
MLS# 729208Listed by: DRH REALTY OF IOWA, LLC
