4521 Aurora Avenue, Des Moines, IA 50310
Local realty services provided by:Better Homes and Gardens Real Estate Innovations
4521 Aurora Avenue,Des Moines, IA 50310
$399,900
- 4 Beds
- 3 Baths
- 1,954 sq. ft.
- Single family
- Active
Upcoming open houses
- Sun, Oct 0512:00 pm - 02:00 pm
Listed by:joel goetsch
Office:re/max concepts
MLS#:727614
Source:IA_DMAAR
Price summary
- Price:$399,900
- Price per sq. ft.:$204.66
About this home
Discover your own personal retreat in this beautifully updated 4BD/3BA home, surrounded by mature trees and lush landscaping. Step inside to find warm hardwood floors, solid core doors, and an updated kitchen(2023) with professional SS appliances, SS sink, backsplash, along with cabinets and countertops that are in pristine condition. Notice the Teak hardwood floors even as you walk up the stairs and into the upper level hallway and bedrooms. The spacious primary bedroom that overlooks the backyard and pool has a ¾ ensuite and oversized walk-in closet. The basement provides the perfect blend of comfort and function — with finished space ready for movie nights, workouts, or hobbies, and an abundance of storage to keep everything organized.
Out back, escape to your private oasis featuring an 8ft depth in-ground pool, perfect for cooling off on hot days or hosting unforgettable gatherings. Need more storage space for tools or toys? You got it with two(2) exterior sheds. With a newer Grand Sequoia class 4 roof(2019) you’ll enjoy the comfort of knowing your home is well protected for years to come. The serene setting, framed by greenery, creates a sense of peace and seclusion while still being close to everything you need in the Metro. You don't want to miss this opportunity!
Contact an agent
Home facts
- Year built:1969
- Listing ID #:727614
- Added:1 day(s) ago
- Updated:October 03, 2025 at 09:47 PM
Rooms and interior
- Bedrooms:4
- Total bathrooms:3
- Full bathrooms:1
- Half bathrooms:1
- Living area:1,954 sq. ft.
Heating and cooling
- Cooling:Central Air
- Heating:Forced Air, Gas, Natural Gas
Structure and exterior
- Roof:Asphalt, Shingle
- Year built:1969
- Building area:1,954 sq. ft.
- Lot area:0.26 Acres
Utilities
- Water:Public
- Sewer:Public Sewer
Finances and disclosures
- Price:$399,900
- Price per sq. ft.:$204.66
- Tax amount:$6,349 (2025)
New listings near 4521 Aurora Avenue
- New
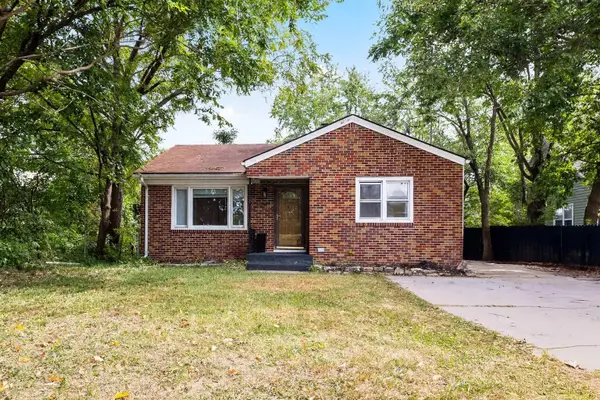 $195,000Active2 beds 2 baths947 sq. ft.
$195,000Active2 beds 2 baths947 sq. ft.2603 Indianola Avenue, Des Moines, IA 50315
MLS# 726309Listed by: RE/MAX REAL ESTATE CENTER - New
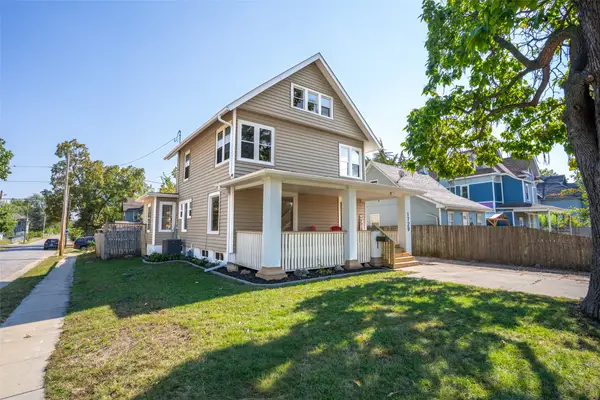 $249,900Active4 beds 2 baths2,105 sq. ft.
$249,900Active4 beds 2 baths2,105 sq. ft.1729 10th Street, Des Moines, IA 50314
MLS# 727531Listed by: PENNIE CARROLL & ASSOCIATES - New
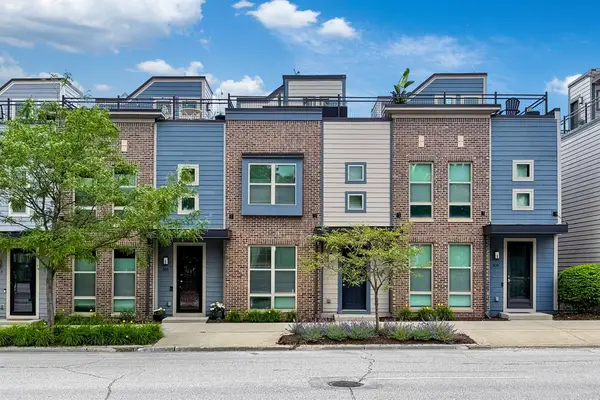 $343,000Active2 beds 3 baths1,600 sq. ft.
$343,000Active2 beds 3 baths1,600 sq. ft.528 2nd Avenue #307, Des Moines, IA 50309
MLS# 727553Listed by: EXCHANGE BROKERS - New
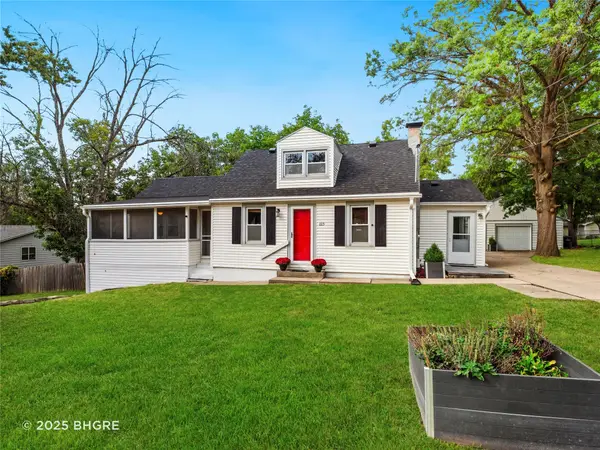 Listed by BHGRE$258,000Active4 beds 2 baths1,156 sq. ft.
Listed by BHGRE$258,000Active4 beds 2 baths1,156 sq. ft.1115 Wade Street, Des Moines, IA 50315
MLS# 727556Listed by: BH&G REAL ESTATE INNOVATIONS - New
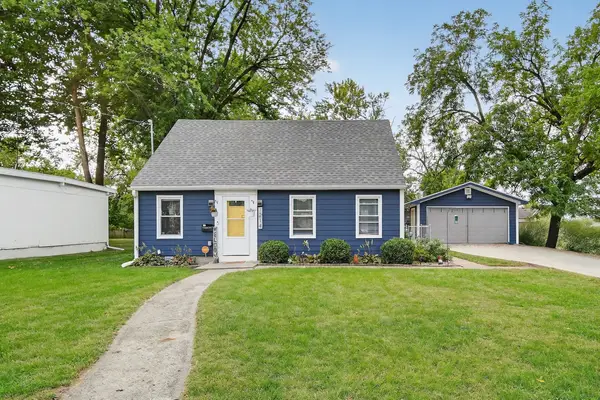 $255,000Active3 beds 2 baths1,683 sq. ft.
$255,000Active3 beds 2 baths1,683 sq. ft.1214 Leland Avenue, Des Moines, IA 50315
MLS# 727652Listed by: FATHOM REALTY - New
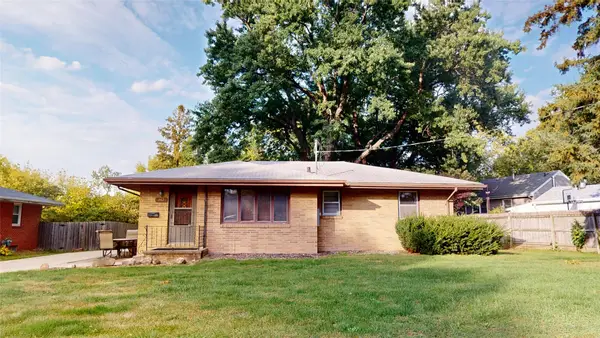 $230,000Active3 beds 2 baths972 sq. ft.
$230,000Active3 beds 2 baths972 sq. ft.442 E Miller Avenue, Des Moines, IA 50315
MLS# 727448Listed by: THE AMERICAN REAL ESTATE CO. - New
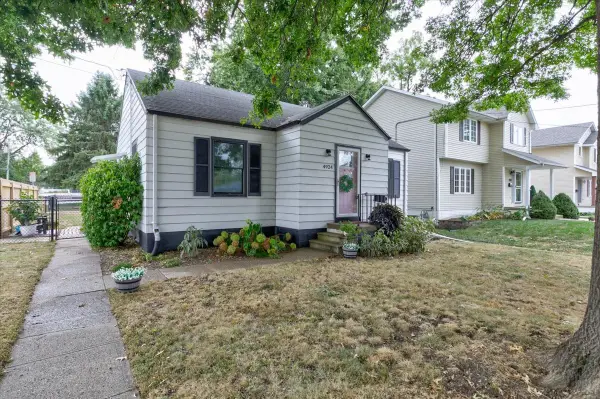 $199,900Active2 beds 1 baths900 sq. ft.
$199,900Active2 beds 1 baths900 sq. ft.4924 Urbandale Avenue, Des Moines, IA 50310
MLS# 727646Listed by: REALTY ONE GROUP IMPACT - Open Sun, 10am to 12:30pmNew
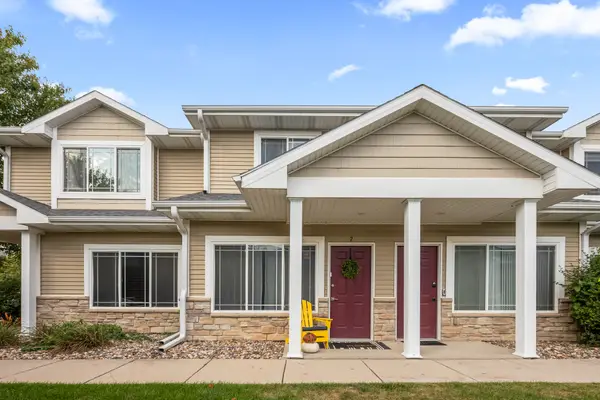 $168,000Active2 beds 3 baths1,106 sq. ft.
$168,000Active2 beds 3 baths1,106 sq. ft.2220 Hart Avenue #2, Des Moines, IA 50320
MLS# 727552Listed by: EXP REALTY, LLC - New
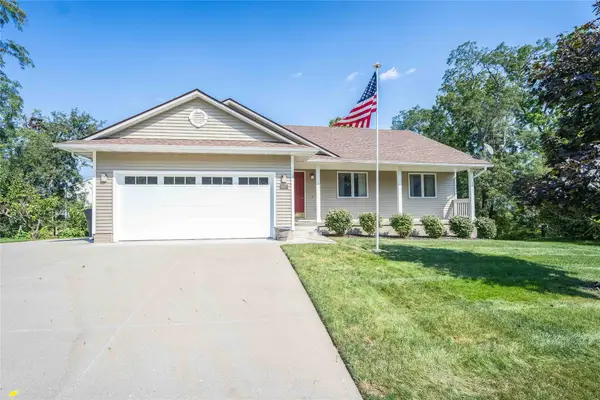 $285,000Active3 beds 2 baths1,326 sq. ft.
$285,000Active3 beds 2 baths1,326 sq. ft.3017 Timber Hill Court, Des Moines, IA 50320
MLS# 727586Listed by: LPT REALTY, LLC - New
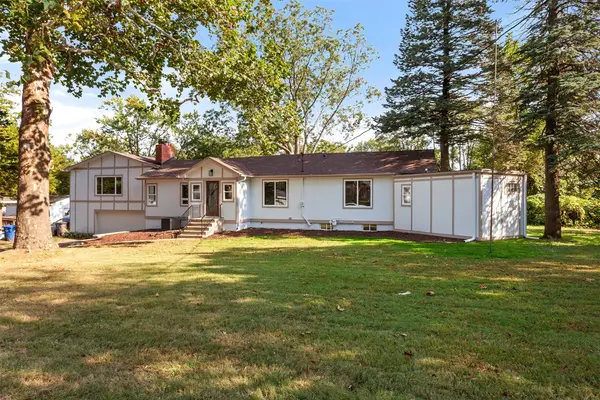 $439,000Active4 beds 4 baths2,010 sq. ft.
$439,000Active4 beds 4 baths2,010 sq. ft.3845 Sherman Boulevard, Des Moines, IA 50310
MLS# 727587Listed by: RE/MAX PRECISION
