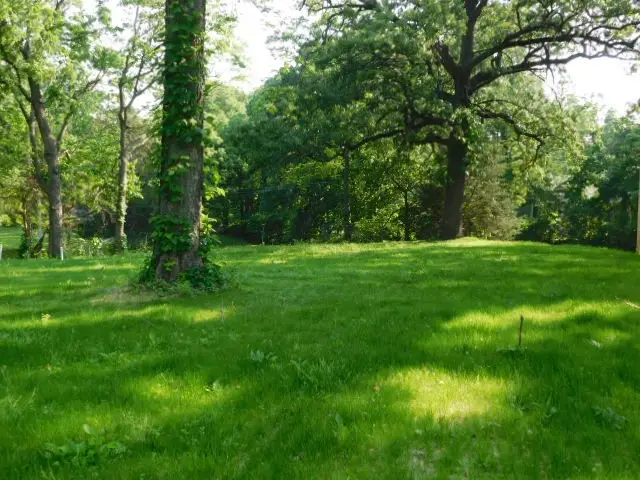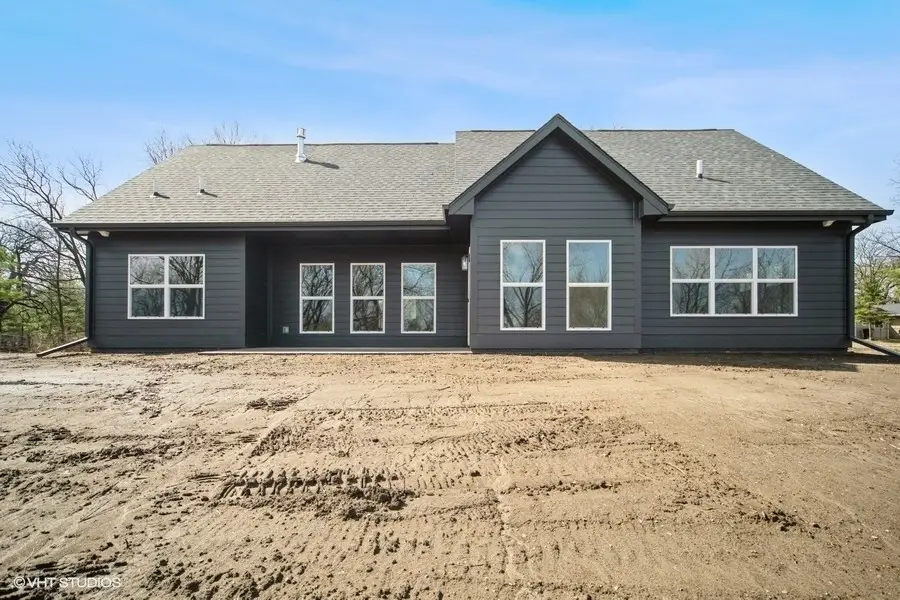4625 NW Lovington Drive, Des Moines, IA 50310
Local realty services provided by:Better Homes and Gardens Real Estate Innovations



4625 NW Lovington Drive,Des Moines, IA 50310
$544,900
- 3 Beds
- 2 Baths
- 1,662 sq. ft.
- Single family
- Active
Listed by:diana pastor
Office:country estates realty
MLS#:717836
Source:IA_DMAAR
Price summary
- Price:$544,900
- Price per sq. ft.:$327.86
About this home
Want to get away to an acreage but don't want the drive, then don't miss the opportunity to own this brand new home on 2.1 acres, just a few minutes from central Beaverdale, outside city limits and in the Johnston school district! Beautiful custom ranch surrounded by towering Oak trees with a Hardi-plank exterior, 2x6 construction, a spacious 802sf garage and a partially covered patio. Inside is light and bright with white cabinetry and trim and plenty of windows for natural lighting. The primary suite offers a spacious walk-in closet, with attached laundry, tray ceiling, bath with tile and a glass shower. Two additional bedrooms and a bath are located on the opposite side of the home with a vaulted living room with built-ins and a stone fireplace in between. The kitchen is open to the living room and offers a huge concrete reinforced panty that doubles as a safe room, a breakfast bar and an eating area that walks out to the patio. The home is on a brand new septic system adding monthly savings and there is plenty of room for a large shop. This is a Fannie Mae HomePath property.
Contact an agent
Home facts
- Year built:2025
- Listing Id #:717836
- Added:96 day(s) ago
- Updated:August 08, 2025 at 12:43 AM
Rooms and interior
- Bedrooms:3
- Total bathrooms:2
- Full bathrooms:1
- Living area:1,662 sq. ft.
Heating and cooling
- Cooling:Central Air
- Heating:Forced Air, Gas, Natural Gas
Structure and exterior
- Roof:Asphalt, Shingle
- Year built:2025
- Building area:1,662 sq. ft.
- Lot area:2.15 Acres
Utilities
- Water:Public
- Sewer:Septic Tank
Finances and disclosures
- Price:$544,900
- Price per sq. ft.:$327.86
- Tax amount:$2,636
New listings near 4625 NW Lovington Drive
- New
 $172,500Active2 beds 1 baths816 sq. ft.
$172,500Active2 beds 1 baths816 sq. ft.2325 E 40th Court, Des Moines, IA 50317
MLS# 724308Listed by: BH&G REAL ESTATE INNOVATIONS - Open Sun, 1 to 2pmNew
 $350,000Active3 beds 3 baths1,238 sq. ft.
$350,000Active3 beds 3 baths1,238 sq. ft.6785 NW 10th Street, Des Moines, IA 50313
MLS# 724238Listed by: RE/MAX PRECISION - Open Sat, 2 to 3pmNew
 $175,000Active4 beds 2 baths1,689 sq. ft.
$175,000Active4 beds 2 baths1,689 sq. ft.3250 E Douglas Avenue, Des Moines, IA 50317
MLS# 724281Listed by: RE/MAX CONCEPTS - Open Sat, 10am to 12pmNew
 $205,000Active4 beds 2 baths1,126 sq. ft.
$205,000Active4 beds 2 baths1,126 sq. ft.936 28th Street, Des Moines, IA 50312
MLS# 724312Listed by: RE/MAX CONCEPTS - New
 $250,000Active2 beds 2 baths1,454 sq. ft.
$250,000Active2 beds 2 baths1,454 sq. ft.5841 SE 22nd Court, Des Moines, IA 50320
MLS# 724316Listed by: RE/MAX CONCEPTS - Open Sun, 1 to 3pmNew
 $185,000Active2 beds 1 baths792 sq. ft.
$185,000Active2 beds 1 baths792 sq. ft.3832 Bowdoin Street, Des Moines, IA 50313
MLS# 724294Listed by: RE/MAX CONCEPTS - New
 $155,000Active2 beds 1 baths816 sq. ft.
$155,000Active2 beds 1 baths816 sq. ft.2530 SE 8th Court, Des Moines, IA 50315
MLS# 724295Listed by: KELLER WILLIAMS REALTY GDM - Open Sun, 12 to 2pmNew
 $369,900Active3 beds 4 baths1,929 sq. ft.
$369,900Active3 beds 4 baths1,929 sq. ft.731 56th Street, Des Moines, IA 50312
MLS# 724296Listed by: IOWA REALTY INDIANOLA - New
 $115,000Active2 beds 1 baths801 sq. ft.
$115,000Active2 beds 1 baths801 sq. ft.1120 E 6th Street #8, Des Moines, IA 50316
MLS# 724297Listed by: RE/MAX CONCEPTS - New
 $195,000Active3 beds 2 baths826 sq. ft.
$195,000Active3 beds 2 baths826 sq. ft.503 E Virginia Avenue, Des Moines, IA 50315
MLS# 724305Listed by: RE/MAX CONCEPTS
