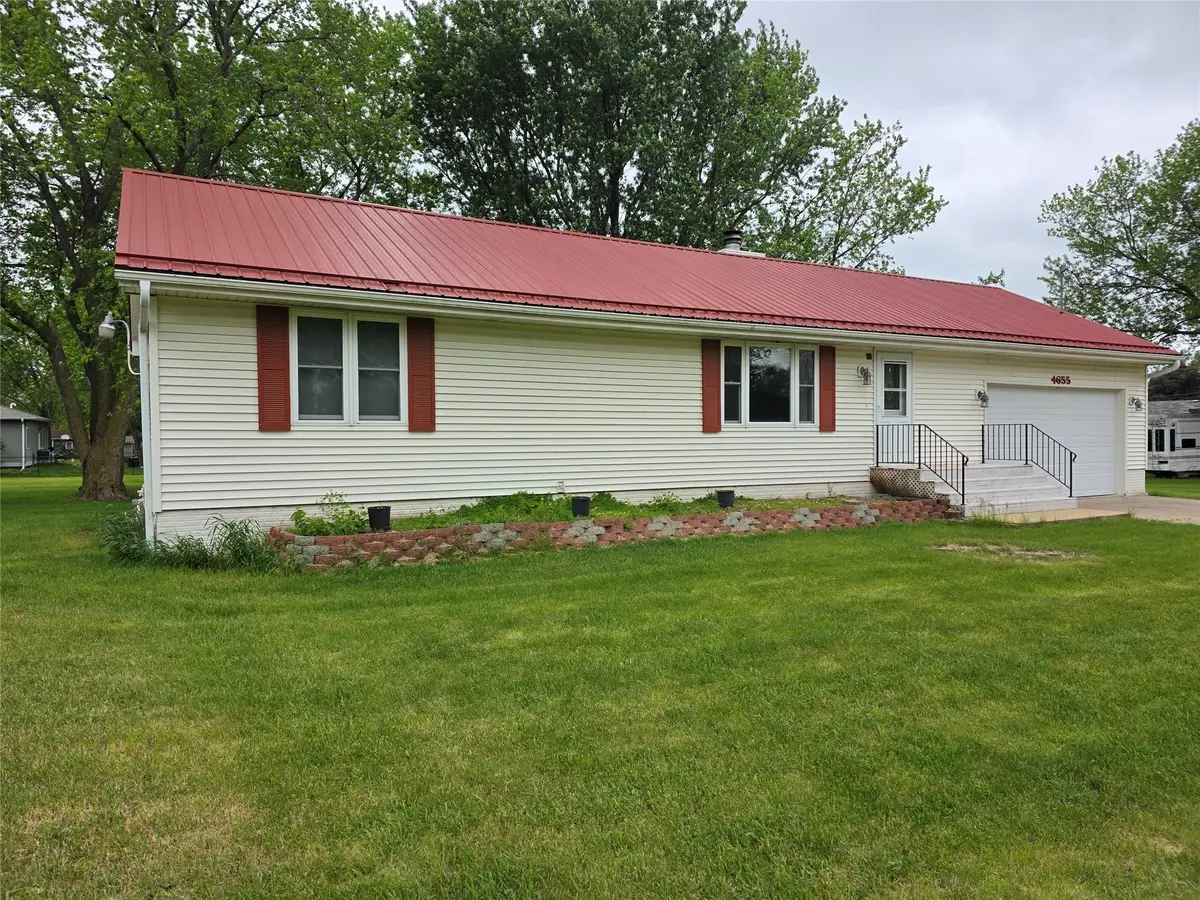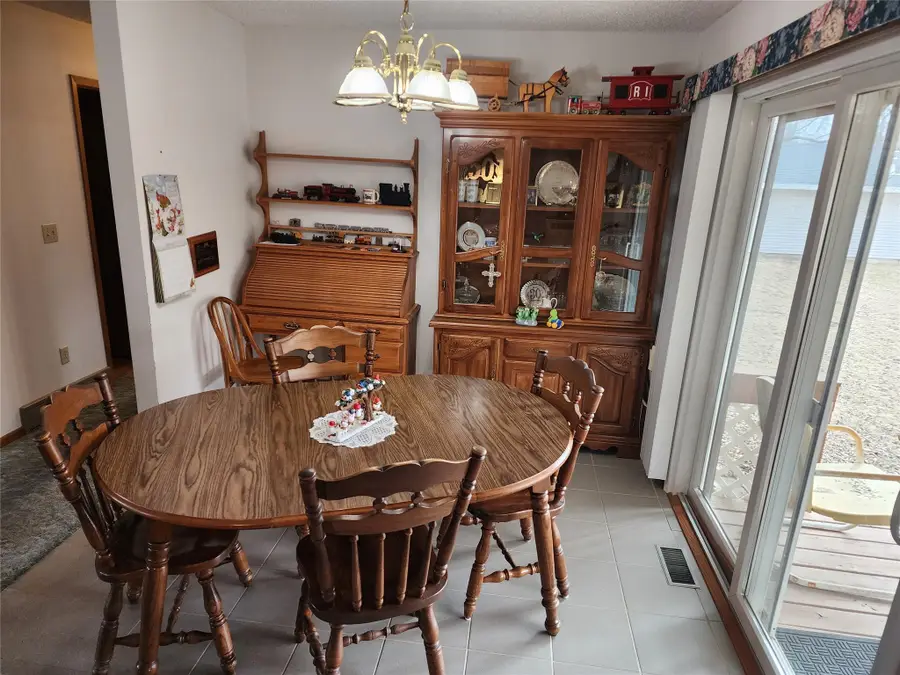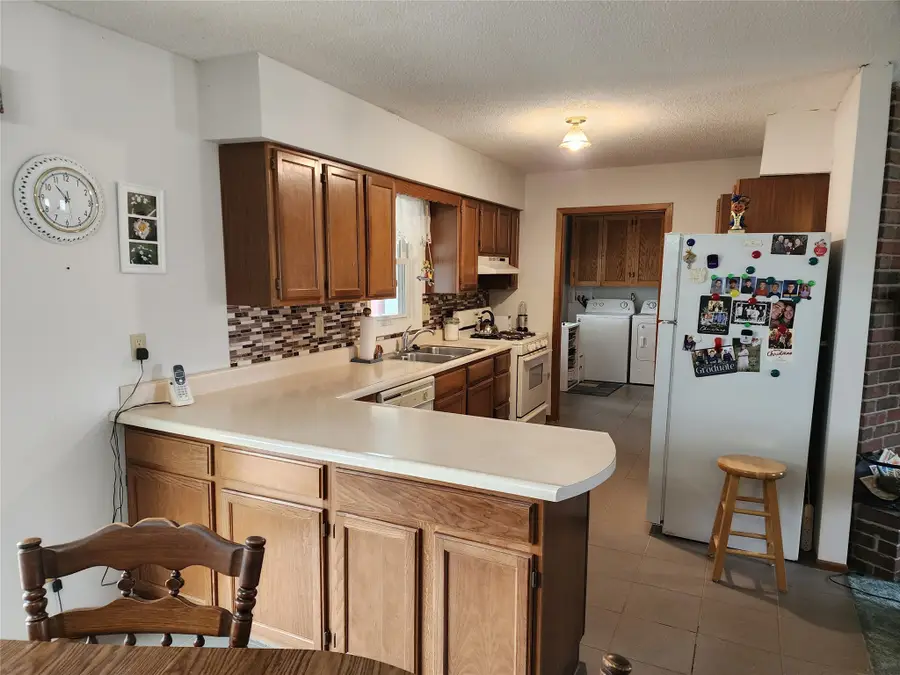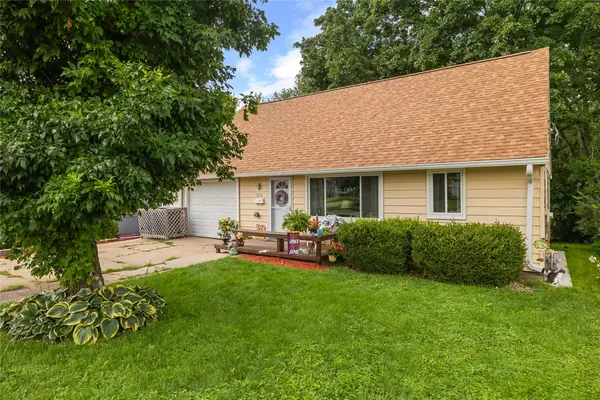4655 NE 41st Avenue, Des Moines, IA 50317
Local realty services provided by:Better Homes and Gardens Real Estate Innovations



4655 NE 41st Avenue,Des Moines, IA 50317
$255,000
- 2 Beds
- 2 Baths
- 1,206 sq. ft.
- Single family
- Pending
Listed by:annie leonard
Office:iowa realty knoxville
MLS#:712297
Source:IA_DMAAR
Price summary
- Price:$255,000
- Price per sq. ft.:$211.44
About this home
This well-maintained home in Capitol Heights offers one-level living and lots of space for projects, inside and out! Step into the living room with a wood burning fireplace built from historic cobbles and move through to the dining area with tile floor and sliders to the deck. Continue into the galley kitchen - all appliances stay - and the laundry/mud room with access to the garage and back yard. The primary suite has a bath with a step-in shower and a large closet; a second bedroom and additional 3/4 bath round out the main level. The large basement is ready for your finishing touches and has workshop space with a utility sink! Ready for some updates, but built to last with 2x6 construction and extra insulation for comfort year round and a newer metal roof. There is a double sump pump in service, the high-efficiency furnace has recently been completely refurbished, all new windows/doors/siding in recent years. This home is served by a septic system. An HSA Home Warranty is in place for your peace of mind. All information obtained from owners or public record.
Contact an agent
Home facts
- Year built:1984
- Listing Id #:712297
- Added:171 day(s) ago
- Updated:August 06, 2025 at 07:25 AM
Rooms and interior
- Bedrooms:2
- Total bathrooms:2
- Living area:1,206 sq. ft.
Heating and cooling
- Cooling:Central Air
- Heating:Forced Air, Gas, Natural Gas
Structure and exterior
- Roof:Metal
- Year built:1984
- Building area:1,206 sq. ft.
- Lot area:0.4 Acres
Utilities
- Water:Public
- Sewer:Septic Tank
Finances and disclosures
- Price:$255,000
- Price per sq. ft.:$211.44
- Tax amount:$3,136 (2024)
New listings near 4655 NE 41st Avenue
- New
 $350,000Active3 beds 3 baths1,238 sq. ft.
$350,000Active3 beds 3 baths1,238 sq. ft.6785 NW 10th Street, Des Moines, IA 50313
MLS# 724238Listed by: RE/MAX PRECISION - Open Sat, 2 to 3pmNew
 $175,000Active4 beds 2 baths1,689 sq. ft.
$175,000Active4 beds 2 baths1,689 sq. ft.3250 E Douglas Avenue, Des Moines, IA 50317
MLS# 724281Listed by: RE/MAX CONCEPTS - Open Sat, 10am to 12pmNew
 $205,000Active4 beds 2 baths1,126 sq. ft.
$205,000Active4 beds 2 baths1,126 sq. ft.936 28th Street, Des Moines, IA 50312
MLS# 724312Listed by: RE/MAX CONCEPTS - New
 $250,000Active2 beds 2 baths1,454 sq. ft.
$250,000Active2 beds 2 baths1,454 sq. ft.5841 SE 22nd Court, Des Moines, IA 50320
MLS# 724316Listed by: RE/MAX CONCEPTS - Open Sun, 1 to 3pmNew
 $185,000Active2 beds 1 baths792 sq. ft.
$185,000Active2 beds 1 baths792 sq. ft.3832 Bowdoin Street, Des Moines, IA 50313
MLS# 724294Listed by: RE/MAX CONCEPTS - New
 $155,000Active2 beds 1 baths816 sq. ft.
$155,000Active2 beds 1 baths816 sq. ft.2530 SE 8th Court, Des Moines, IA 50315
MLS# 724295Listed by: KELLER WILLIAMS REALTY GDM - Open Sun, 12 to 2pmNew
 $369,900Active3 beds 4 baths1,929 sq. ft.
$369,900Active3 beds 4 baths1,929 sq. ft.731 56th Street, Des Moines, IA 50312
MLS# 724296Listed by: IOWA REALTY INDIANOLA - New
 $115,000Active2 beds 1 baths801 sq. ft.
$115,000Active2 beds 1 baths801 sq. ft.1120 E 6th Street #8, Des Moines, IA 50316
MLS# 724297Listed by: RE/MAX CONCEPTS - New
 $195,000Active3 beds 2 baths826 sq. ft.
$195,000Active3 beds 2 baths826 sq. ft.503 E Virginia Avenue, Des Moines, IA 50315
MLS# 724305Listed by: RE/MAX CONCEPTS - New
 $195,000Active4 beds 2 baths1,258 sq. ft.
$195,000Active4 beds 2 baths1,258 sq. ft.7206 SW 14th Street, Des Moines, IA 50315
MLS# 724114Listed by: RE/MAX PRECISION
