500 Scandia Avenue, Des Moines, IA 50315
Local realty services provided by:Better Homes and Gardens Real Estate Innovations
500 Scandia Avenue,Des Moines, IA 50315
$218,750
- 3 Beds
- 1 Baths
- 912 sq. ft.
- Single family
- Active
Upcoming open houses
- Sun, Sep 2101:00 pm - 03:00 pm
Listed by:lovitt, julie
Office:nexthome your way
MLS#:726438
Source:IA_DMAAR
Price summary
- Price:$218,750
- Price per sq. ft.:$239.86
About this home
Corner-lot gem in Des Moines packed with updates, space, and extras you’ll love! This 3-bedroom + 2 BONUS ROOMS. ( Could be used as a 5 bedroom ). 1-bath home is move-in ready with bright living areas and smart updates throughout. Step outside to a fenced backyard designed for fun—fire pit for cozy nights, shed for storage, and plenty of room to play. (Kennels reserved.) The heated 2-stall garage is a true perk—whether you’re shielding your car from winter or tackling projects year-round.
Downstairs, the basement brings flexibility with two bonus rooms—perfect as a den, office, gym, or even two unconventional bedrooms (no egress). Major peace-of-mind upgrades include a foundation professionally repaired by Anchored Walls with crank system + transferable lifetime warranty. Plus, big-ticket updates: furnace & A/C (2019), roof (2020), tankless water heater (2015), and seamless leaf-guard gutters.
With a corner lot, versatile spaces, and upgrades already done, this home is anything but ordinary. Close to parks, schools, shopping, and major roads—it blends comfort, convenience, and character in one neat package. Don’t miss it—this one checks every box!
Contact an agent
Home facts
- Year built:1971
- Listing ID #:726438
- Added:2 day(s) ago
- Updated:September 20, 2025 at 03:08 PM
Rooms and interior
- Bedrooms:3
- Total bathrooms:1
- Full bathrooms:1
- Living area:912 sq. ft.
Heating and cooling
- Cooling:Central Air
- Heating:Forced Air, Gas
Structure and exterior
- Roof:Asphalt, Shingle
- Year built:1971
- Building area:912 sq. ft.
- Lot area:0.25 Acres
Utilities
- Water:Public
- Sewer:Public Sewer
Finances and disclosures
- Price:$218,750
- Price per sq. ft.:$239.86
- Tax amount:$3,580
New listings near 500 Scandia Avenue
- New
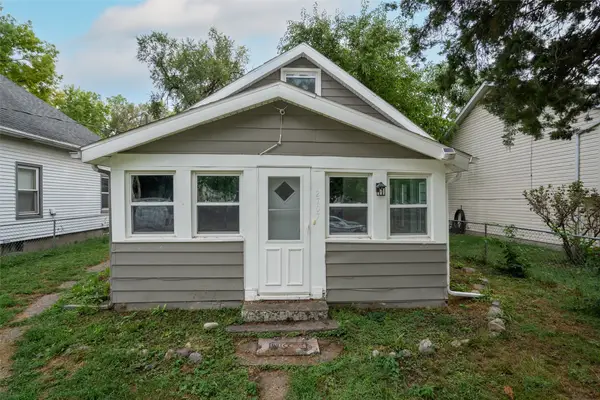 $199,000Active3 beds 1 baths1,150 sq. ft.
$199,000Active3 beds 1 baths1,150 sq. ft.2707 Cleveland Avenue, Des Moines, IA 50317
MLS# 726551Listed by: EXP REALTY, LLC - New
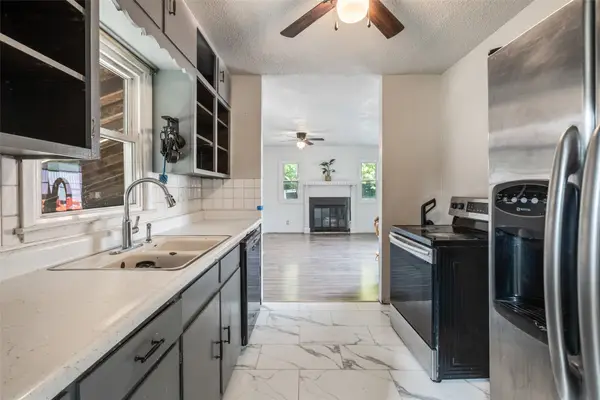 $160,000Active2 beds 2 baths868 sq. ft.
$160,000Active2 beds 2 baths868 sq. ft.4024 SE 8th Street, Des Moines, IA 50315
MLS# 726604Listed by: KELLER WILLIAMS REALTY GDM - New
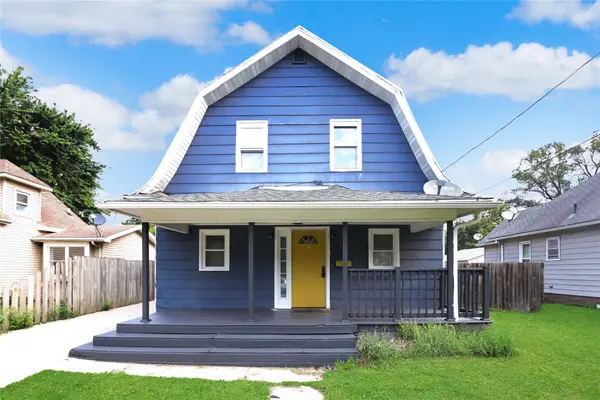 $187,000Active2 beds 2 baths1,242 sq. ft.
$187,000Active2 beds 2 baths1,242 sq. ft.2334 Des Moines Street, Des Moines, IA 50317
MLS# 726607Listed by: KELLER WILLIAMS REALTY GDM - Open Sun, 1 to 3pmNew
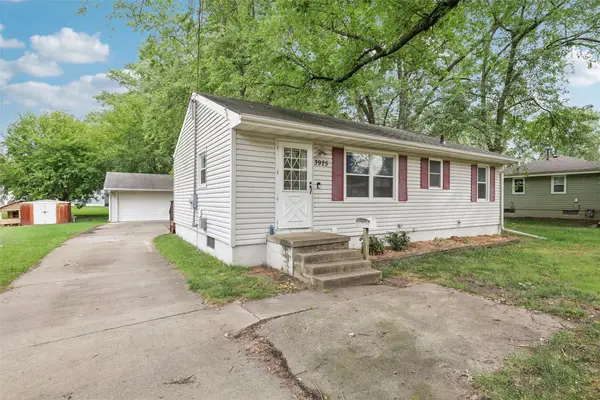 $249,900Active3 beds 2 baths912 sq. ft.
$249,900Active3 beds 2 baths912 sq. ft.3925 55th Street, Des Moines, IA 50310
MLS# 726580Listed by: REALTY ONE GROUP IMPACT - New
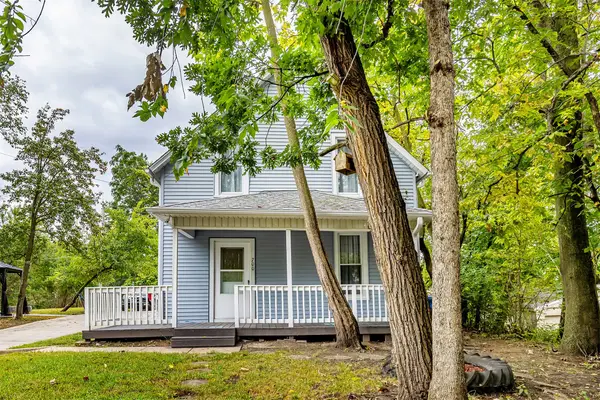 $227,000Active3 beds 2 baths1,195 sq. ft.
$227,000Active3 beds 2 baths1,195 sq. ft.700 Taylor Street, Des Moines, IA 50315
MLS# 726630Listed by: WEICHERT, REALTORS - 515 AGENCY - New
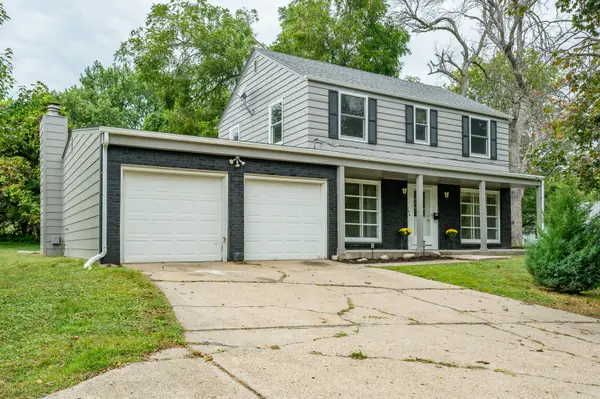 $267,000Active3 beds 2 baths1,700 sq. ft.
$267,000Active3 beds 2 baths1,700 sq. ft.1064 56th Street, Des Moines, IA 50311
MLS# 726634Listed by: RE/MAX CONCEPTS - New
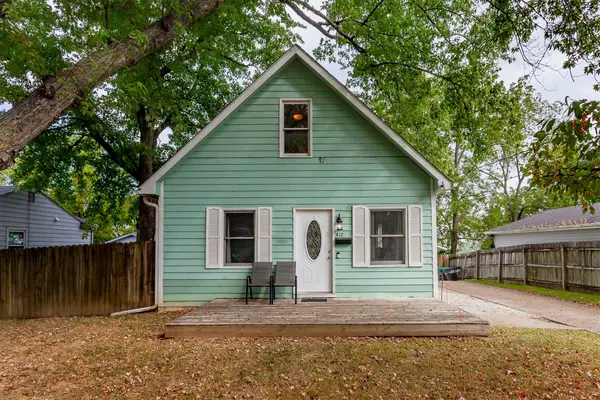 $209,900Active3 beds 1 baths1,188 sq. ft.
$209,900Active3 beds 1 baths1,188 sq. ft.412 E Gray Street, Des Moines, IA 50315
MLS# 726543Listed by: AGENCY IOWA - New
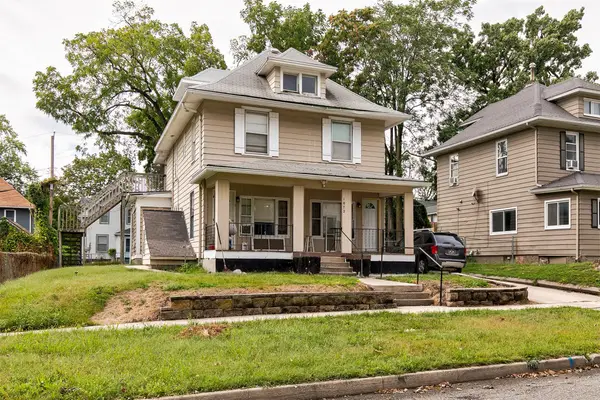 $355,000Active3 beds 5 baths2,769 sq. ft.
$355,000Active3 beds 5 baths2,769 sq. ft.1072 27th Street, Des Moines, IA 50311
MLS# 726616Listed by: REALTY ONE GROUP IMPACT - New
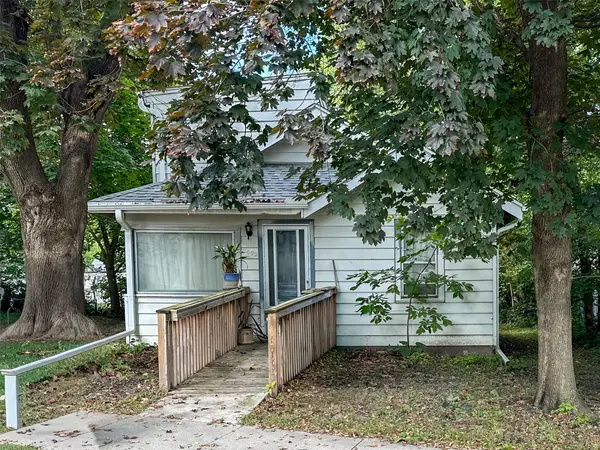 $80,000Active3 beds 1 baths1,246 sq. ft.
$80,000Active3 beds 1 baths1,246 sq. ft.3402 Arthur Avenue, Des Moines, IA 50317
MLS# 726620Listed by: RE/MAX PRECISION - Open Sun, 1 to 3pmNew
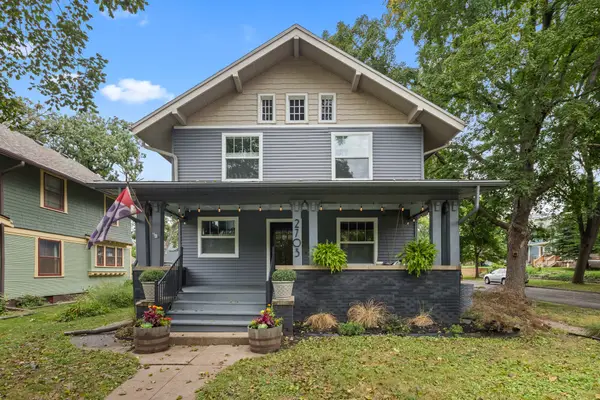 $375,000Active3 beds 3 baths1,682 sq. ft.
$375,000Active3 beds 3 baths1,682 sq. ft.2703 Kingman Boulevard, Des Moines, IA 50311
MLS# 726610Listed by: RE/MAX PRECISION
