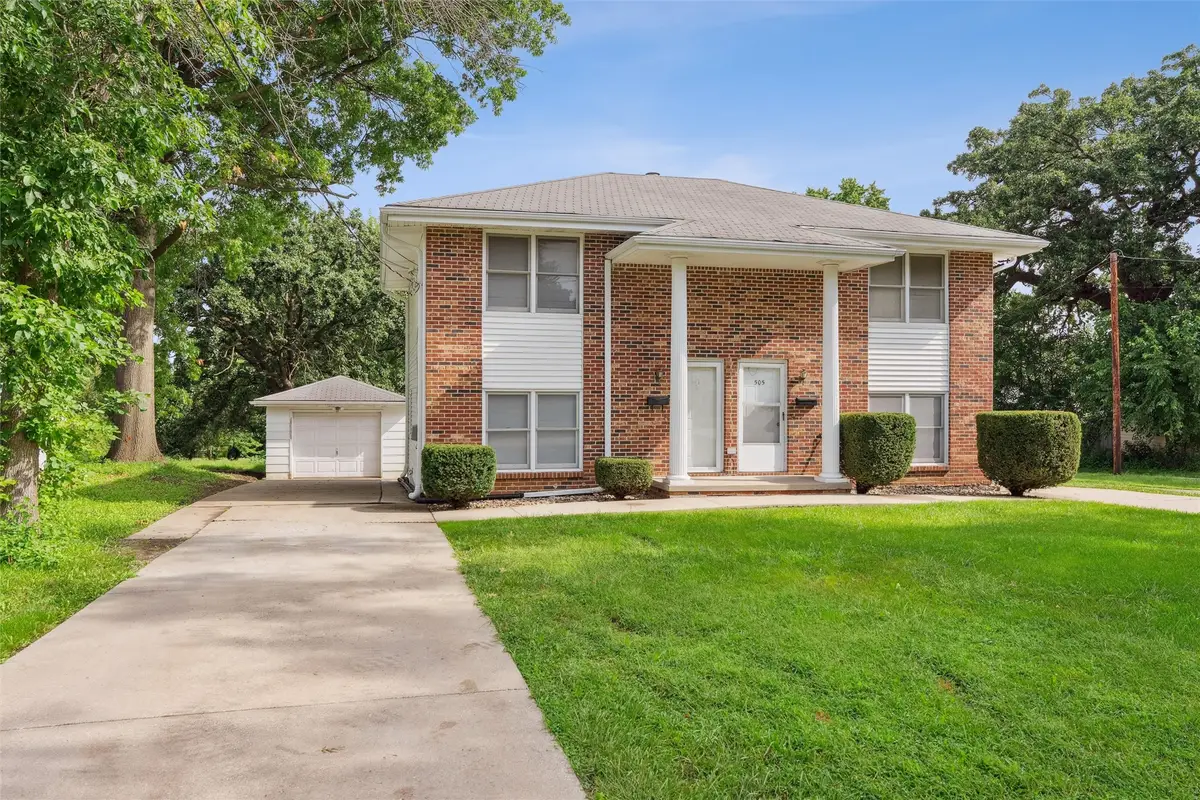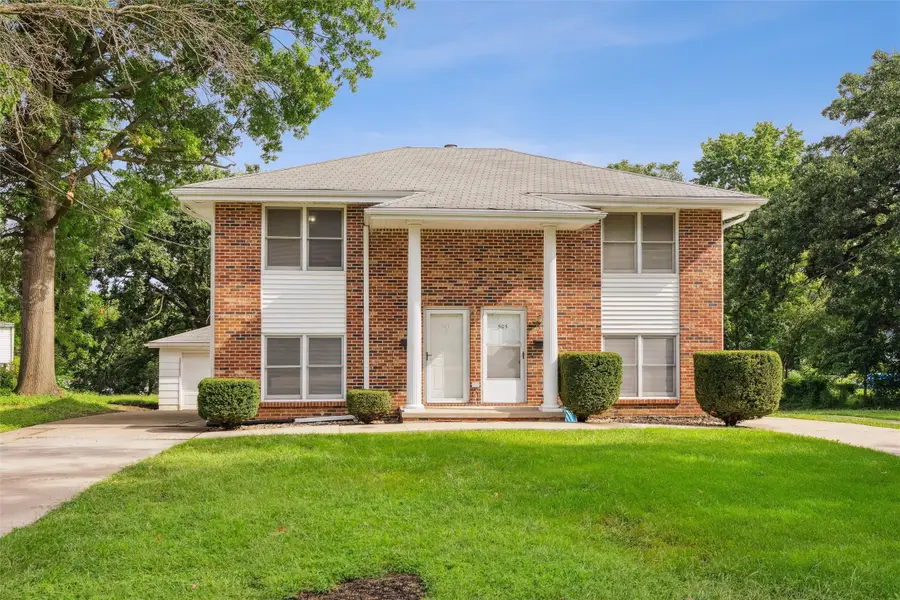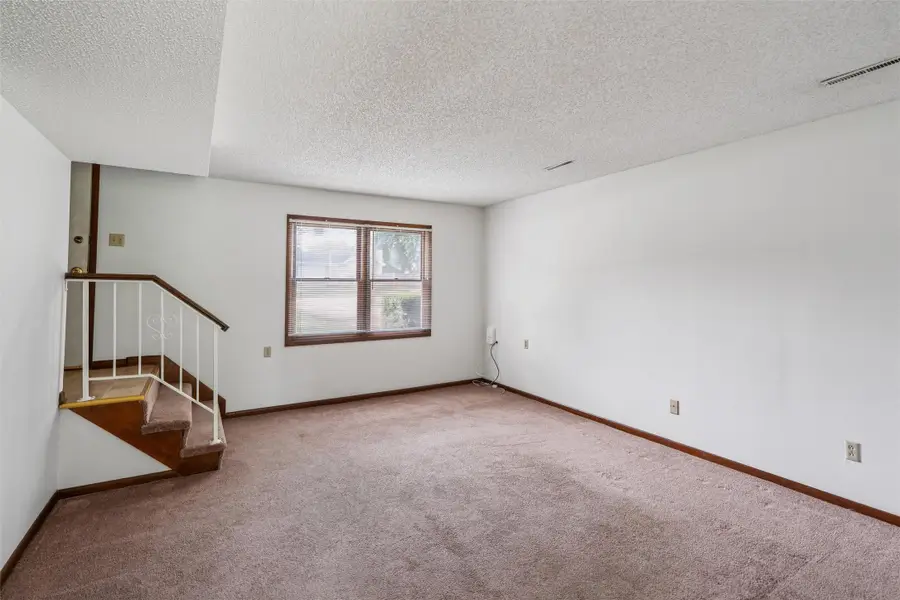505 & 507 Watrous Avenue, Des Moines, IA 50315
Local realty services provided by:Better Homes and Gardens Real Estate Innovations



505 & 507 Watrous Avenue,Des Moines, IA 50315
$284,900
- 4 Beds
- 2 Baths
- 1,944 sq. ft.
- Multi-family
- Active
Listed by:amy dempsey
Office:iowa realty mills crossing
MLS#:724210
Source:IA_DMAAR
Price summary
- Price:$284,900
- Price per sq. ft.:$146.55
About this home
Beautifully maintained south side duplex. This owner demonstrates their love of investment properties and pride of ownership in how well cared for these units are. New gutters and gutter guards and new vinyl siding are just a few of the recent updates made to keep this property in tip-top shape. Each unit is currently on its own parcel, but they must be sold together. Both have 2 very large bedrooms and 1 spacious bathroom upstairs, and an eat-in kitchen, living room, 1/2 bathroom and laundry space on the main level. Outside you'll find that both units have an oversized detached 1 car garage and their own large, separately fenced backyard. This property is perfect for dipping your toes into investment properties with a house-hack or for the seasoned investor who wants to add a long-term rental to their portfolio. Conveniently located close to parks, schools, restaurants, Wakonda Club and Des Moines Airport access. Only 6 minutes to Downtown. Don't miss your chance!
Contact an agent
Home facts
- Year built:1978
- Listing Id #:724210
- Added:1 day(s) ago
- Updated:August 13, 2025 at 04:44 PM
Rooms and interior
- Bedrooms:4
- Total bathrooms:2
- Full bathrooms:2
- Living area:1,944 sq. ft.
Heating and cooling
- Cooling:Central Air
- Heating:Forced Air, Gas, Natural Gas
Structure and exterior
- Roof:Asphalt, Shingle
- Year built:1978
- Building area:1,944 sq. ft.
- Lot area:186 Acres
Utilities
- Water:Public, Water Available
- Sewer:Public Sewer
Finances and disclosures
- Price:$284,900
- Price per sq. ft.:$146.55
- Tax amount:$5,281 (2026)
New listings near 505 & 507 Watrous Avenue
- New
 $172,500Active2 beds 1 baths816 sq. ft.
$172,500Active2 beds 1 baths816 sq. ft.2325 E 40th Court, Des Moines, IA 50317
MLS# 724308Listed by: BH&G REAL ESTATE INNOVATIONS - Open Sun, 1 to 2pmNew
 $350,000Active3 beds 3 baths1,238 sq. ft.
$350,000Active3 beds 3 baths1,238 sq. ft.6785 NW 10th Street, Des Moines, IA 50313
MLS# 724238Listed by: RE/MAX PRECISION - Open Sat, 2 to 3pmNew
 $175,000Active4 beds 2 baths1,689 sq. ft.
$175,000Active4 beds 2 baths1,689 sq. ft.3250 E Douglas Avenue, Des Moines, IA 50317
MLS# 724281Listed by: RE/MAX CONCEPTS - Open Sat, 10am to 12pmNew
 $205,000Active4 beds 2 baths1,126 sq. ft.
$205,000Active4 beds 2 baths1,126 sq. ft.936 28th Street, Des Moines, IA 50312
MLS# 724312Listed by: RE/MAX CONCEPTS - New
 $250,000Active2 beds 2 baths1,454 sq. ft.
$250,000Active2 beds 2 baths1,454 sq. ft.5841 SE 22nd Court, Des Moines, IA 50320
MLS# 724316Listed by: RE/MAX CONCEPTS - Open Sun, 1 to 3pmNew
 $185,000Active2 beds 1 baths792 sq. ft.
$185,000Active2 beds 1 baths792 sq. ft.3832 Bowdoin Street, Des Moines, IA 50313
MLS# 724294Listed by: RE/MAX CONCEPTS - New
 $155,000Active2 beds 1 baths816 sq. ft.
$155,000Active2 beds 1 baths816 sq. ft.2530 SE 8th Court, Des Moines, IA 50315
MLS# 724295Listed by: KELLER WILLIAMS REALTY GDM - Open Sun, 12 to 2pmNew
 $369,900Active3 beds 4 baths1,929 sq. ft.
$369,900Active3 beds 4 baths1,929 sq. ft.731 56th Street, Des Moines, IA 50312
MLS# 724296Listed by: IOWA REALTY INDIANOLA - New
 $115,000Active2 beds 1 baths801 sq. ft.
$115,000Active2 beds 1 baths801 sq. ft.1120 E 6th Street #8, Des Moines, IA 50316
MLS# 724297Listed by: RE/MAX CONCEPTS - New
 $195,000Active3 beds 2 baths826 sq. ft.
$195,000Active3 beds 2 baths826 sq. ft.503 E Virginia Avenue, Des Moines, IA 50315
MLS# 724305Listed by: RE/MAX CONCEPTS
