5175 NE 13th Street, Des Moines, IA 50313
Local realty services provided by:Better Homes and Gardens Real Estate Innovations
5175 NE 13th Street,Des Moines, IA 50313
$259,900
- 3 Beds
- 2 Baths
- 1,192 sq. ft.
- Single family
- Pending
Listed by:dennis tonnemacher
Office:re/max concepts
MLS#:725246
Source:IA_DMAAR
Price summary
- Price:$259,900
- Price per sq. ft.:$218.04
About this home
Welcome to this well-maintained 1,192 sq. ft. home nestled in the desirable Saydel school district on the northeast side of Des Moines. This charming property features beautiful original hardwood floors throughout much of the main level, adding character and warmth to the spacious layout. A large kitchen featuring new quality cabinets. Enjoy peace of mind with a new roof and many new appliances, making this home move-in ready. The large living room offers plenty of space for relaxing or entertaining, while the partially finished basement provides additional potential for a rec room, office, or guest area. Outdoors, you'll find an oversized two-car detached garage with an attached workshop - perfect for hobbies, storage, or DIY projects. The fully fenced backyard is ideal for pets, kids, or gatherings, and even includes a hot tub for year-round enjoyment. Don't miss your chance to own this well-cared-for home with tons of updates and functional space in a great location.
Contact an agent
Home facts
- Year built:1956
- Listing ID #:725246
- Added:5 day(s) ago
- Updated:September 04, 2025 at 07:27 AM
Rooms and interior
- Bedrooms:3
- Total bathrooms:2
- Full bathrooms:1
- Living area:1,192 sq. ft.
Heating and cooling
- Cooling:Central Air
- Heating:Forced Air, Gas, Natural Gas
Structure and exterior
- Roof:Asphalt, Shingle
- Year built:1956
- Building area:1,192 sq. ft.
- Lot area:0.28 Acres
Utilities
- Water:Public
- Sewer:Septic Tank
Finances and disclosures
- Price:$259,900
- Price per sq. ft.:$218.04
New listings near 5175 NE 13th Street
- New
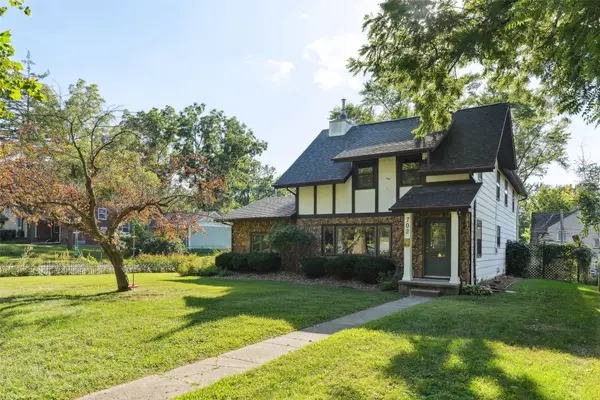 $525,000Active6 beds 3 baths2,668 sq. ft.
$525,000Active6 beds 3 baths2,668 sq. ft.702 Polk Boulevard, Des Moines, IA 50312
MLS# 725439Listed by: KELLER WILLIAMS REALTY GDM - New
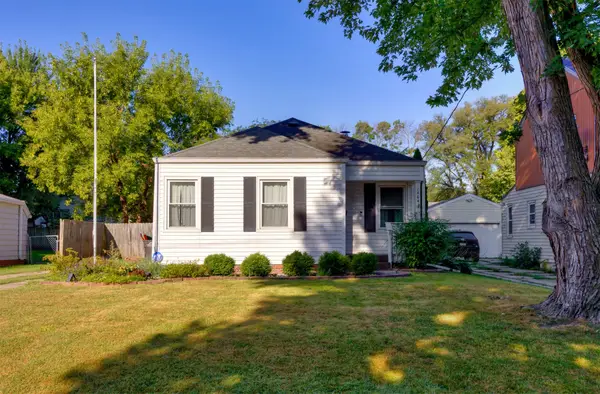 $170,000Active2 beds 1 baths822 sq. ft.
$170,000Active2 beds 1 baths822 sq. ft.2404 47th Street, Des Moines, IA 50310
MLS# 725504Listed by: WEICHERT, REALTORS - 515 AGENCY - New
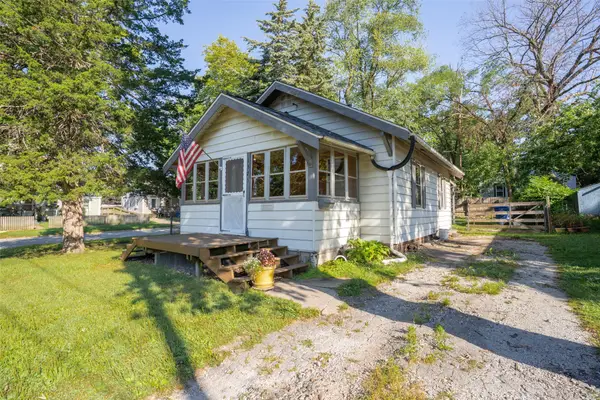 $80,000Active2 beds 1 baths572 sq. ft.
$80,000Active2 beds 1 baths572 sq. ft.1325 Seneca Avenue, Des Moines, IA 50313
MLS# 725536Listed by: PENNIE CARROLL & ASSOCIATES - New
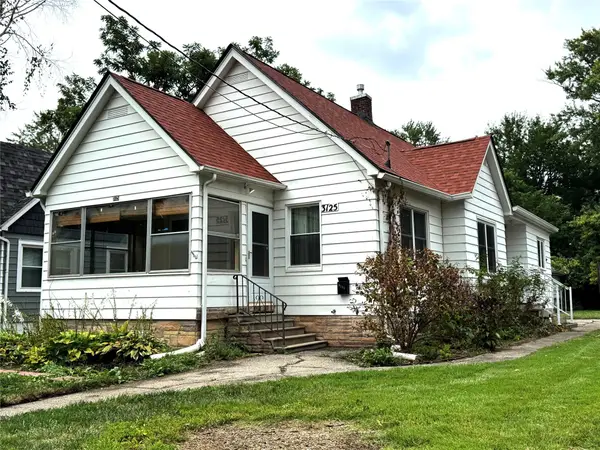 $199,900Active3 beds 1 baths1,004 sq. ft.
$199,900Active3 beds 1 baths1,004 sq. ft.3125 SW 13th Place, Des Moines, IA 50315
MLS# 725429Listed by: GILLUM GROUP REAL ESTATE LLC - New
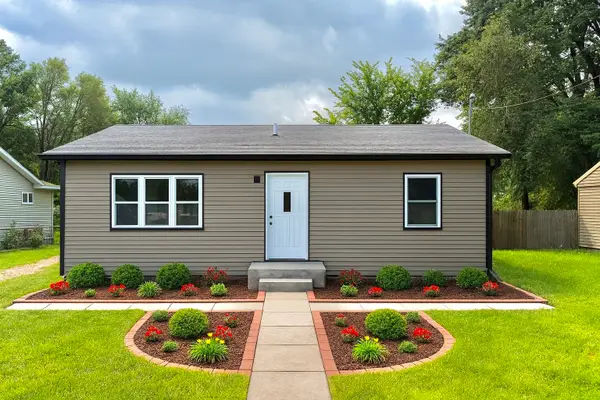 $164,900Active2 beds 1 baths768 sq. ft.
$164,900Active2 beds 1 baths768 sq. ft.2523 E Aurora Avenue, Des Moines, IA 50317
MLS# 724852Listed by: REALTY ONE GROUP IMPACT - New
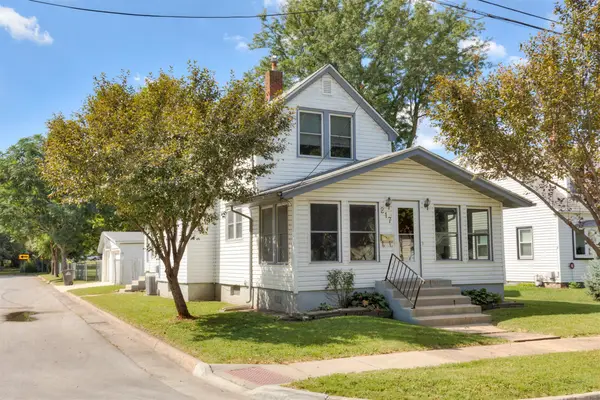 $189,900Active3 beds 1 baths1,554 sq. ft.
$189,900Active3 beds 1 baths1,554 sq. ft.217 E Edison Avenue, Des Moines, IA 50315
MLS# 725522Listed by: RE/MAX CONCEPTS - New
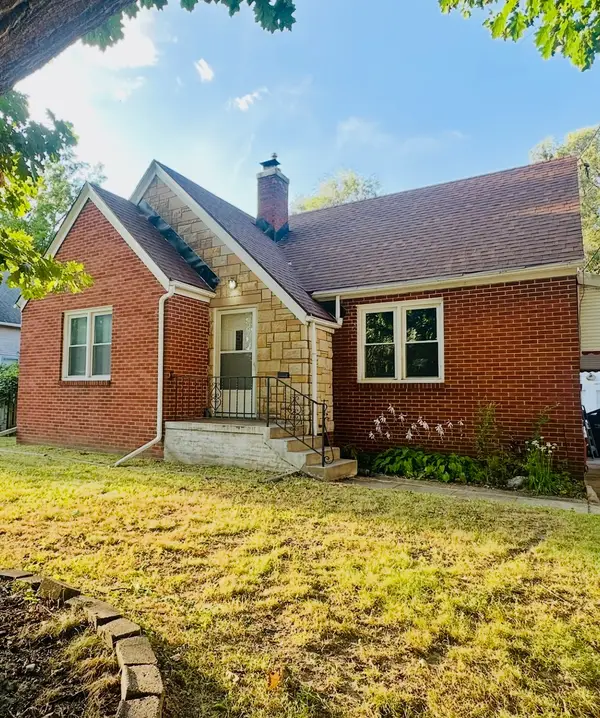 $190,000Active2 beds 2 baths1,079 sq. ft.
$190,000Active2 beds 2 baths1,079 sq. ft.2622 Capitol Avenue, Des Moines, IA 50317
MLS# 725526Listed by: RE/MAX REVOLUTION - New
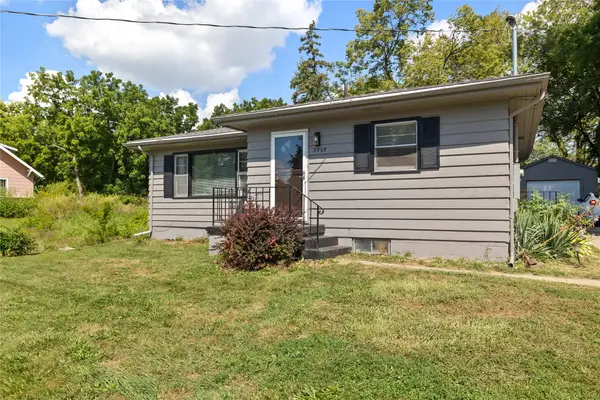 $205,000Active2 beds 1 baths1,170 sq. ft.
$205,000Active2 beds 1 baths1,170 sq. ft.3909 Douglas Avenue, Des Moines, IA 50310
MLS# 725162Listed by: RE/MAX REAL ESTATE CENTER - New
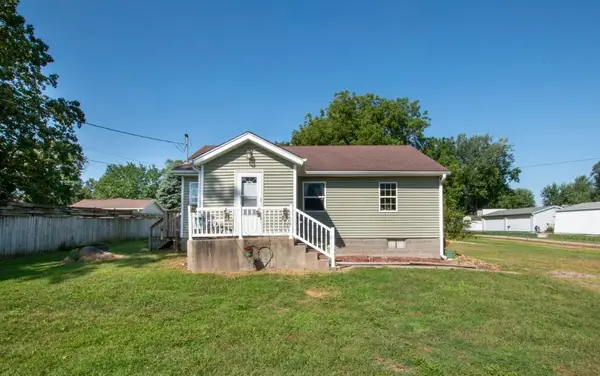 $173,000Active2 beds 1 baths1,124 sq. ft.
$173,000Active2 beds 1 baths1,124 sq. ft.4326 NE 35th Street Ne, Des Moines, IA 50317
MLS# 725430Listed by: NEXTHOME YOUR WAY - New
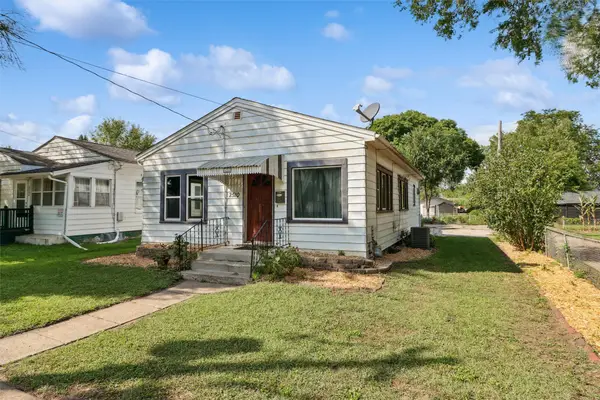 $129,900Active2 beds 1 baths1,008 sq. ft.
$129,900Active2 beds 1 baths1,008 sq. ft.2510 Maple Street, Des Moines, IA 50317
MLS# 725392Listed by: IOWA REALTY WAUKEE
