2404 47th Street, Des Moines, IA 50310
Local realty services provided by:Better Homes and Gardens Real Estate Innovations
2404 47th Street,Des Moines, IA 50310
$170,000
- 2 Beds
- 1 Baths
- 822 sq. ft.
- Single family
- Pending
Listed by:webb, joseph
Office:weichert, realtors - 515 agency
MLS#:725504
Source:IA_DMAAR
Price summary
- Price:$170,000
- Price per sq. ft.:$206.81
About this home
Step into this wonderful Beaverdale bungalow settled on a generous 7,234 sq ft lot. Built in 1940 with many recent updates, this cozy 2-bedroom, 1-bathroom home offers 822 sq ft of comfortable living space with a partially finished basement. The concrete driveway offers convenient off-street parking.
The home’s warm interior features updated flooring on the main level, and tile accents that reflect timeless craftsmanship. Enjoy efficient comfort year-round with forced-air heating, and ample natural light throughout the home enhances its welcoming feel.
Located in one of Des Moines’ most beloved neighborhoods, you're just a short distance from local shops, parks, and schools. You’re only a short walk from Tower Park, a wonderful 8-acre park site to enjoy the outdoors. The neighborhood is also home to three public elementary schools and one private school.
This home presents a great opportunity for anyone looking for a cozy home in a beloved neighborhood!
Contact an agent
Home facts
- Year built:1940
- Listing ID #:725504
- Added:1 day(s) ago
- Updated:September 05, 2025 at 05:41 PM
Rooms and interior
- Bedrooms:2
- Total bathrooms:1
- Full bathrooms:1
- Living area:822 sq. ft.
Heating and cooling
- Cooling:Central Air
- Heating:Forced Air, Gas, Natural Gas
Structure and exterior
- Roof:Asphalt, Shingle
- Year built:1940
- Building area:822 sq. ft.
- Lot area:0.17 Acres
Utilities
- Water:Public
- Sewer:Public Sewer
Finances and disclosures
- Price:$170,000
- Price per sq. ft.:$206.81
- Tax amount:$2,644
New listings near 2404 47th Street
- New
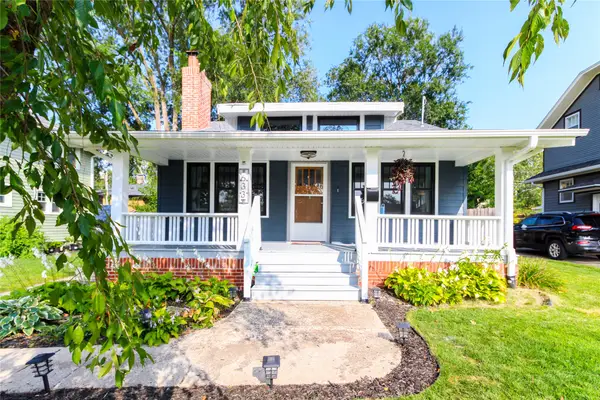 $342,500Active4 beds 2 baths1,433 sq. ft.
$342,500Active4 beds 2 baths1,433 sq. ft.633 48th Street, Des Moines, IA 50312
MLS# 725659Listed by: KELLER WILLIAMS REALTY GDM - New
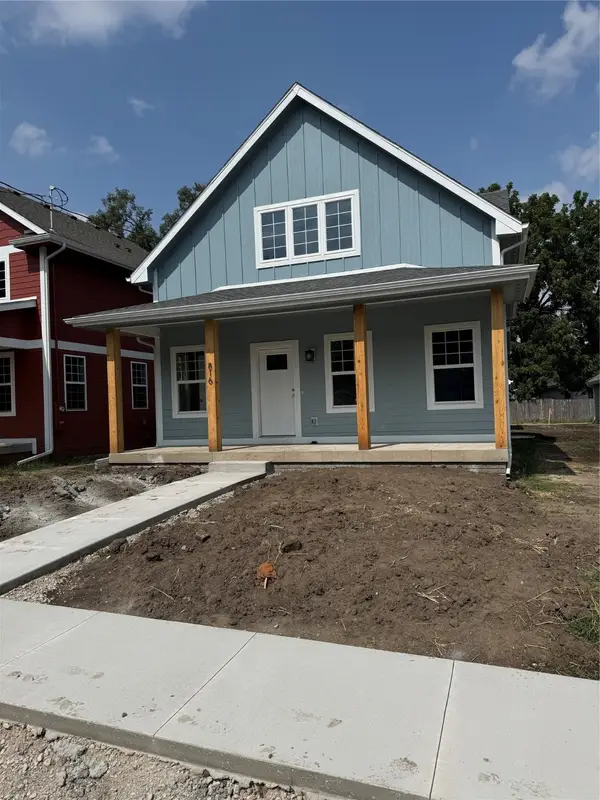 $362,900Active3 beds 3 baths1,750 sq. ft.
$362,900Active3 beds 3 baths1,750 sq. ft.816 E Edison Avenue, Des Moines, IA 50315
MLS# 725655Listed by: MADDEN REALTY - New
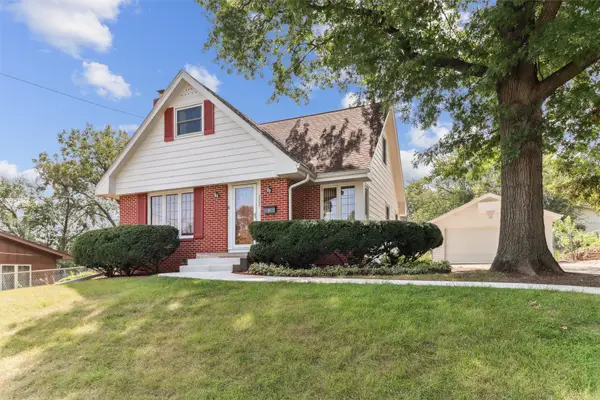 $250,000Active4 beds 2 baths1,529 sq. ft.
$250,000Active4 beds 2 baths1,529 sq. ft.2526 Glennor Road, Des Moines, IA 50310
MLS# 725670Listed by: RE/MAX CONCEPTS - New
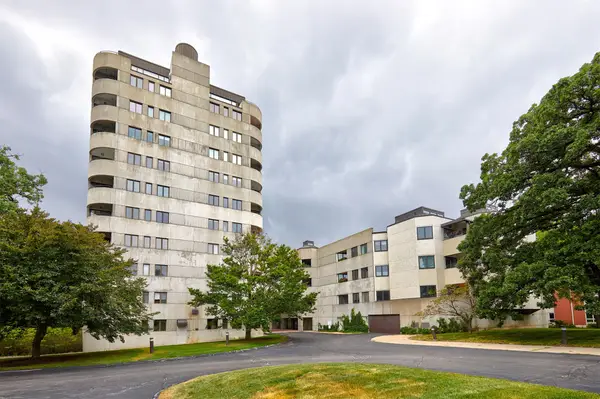 $450,000Active2 beds 2 baths1,747 sq. ft.
$450,000Active2 beds 2 baths1,747 sq. ft.3920 Grand Avenue #2TW, Des Moines, IA 50312
MLS# 725604Listed by: VIA GROUP, REALTORS - New
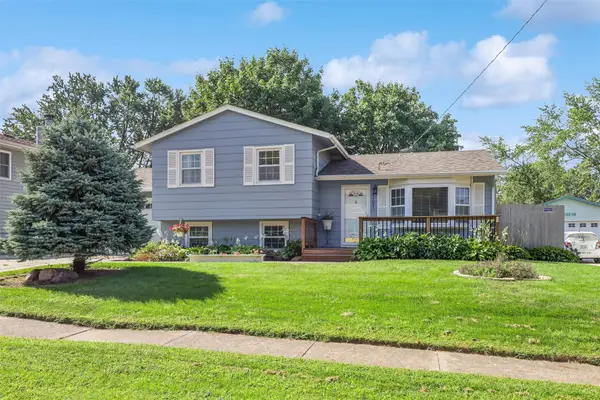 $259,000Active3 beds 2 baths988 sq. ft.
$259,000Active3 beds 2 baths988 sq. ft.4107 E Madison Avenue, Des Moines, IA 50317
MLS# 725633Listed by: REALTY ONE GROUP IMPACT - Open Sun, 12 to 2pmNew
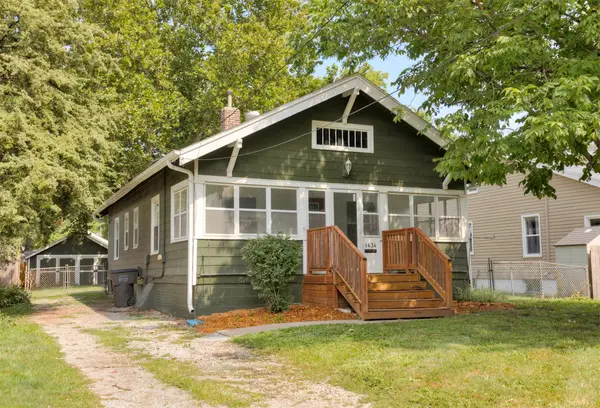 $165,000Active2 beds 1 baths864 sq. ft.
$165,000Active2 beds 1 baths864 sq. ft.1434 Mattern Avenue, Des Moines, IA 50316
MLS# 725369Listed by: KELLER WILLIAMS REALTY GDM - New
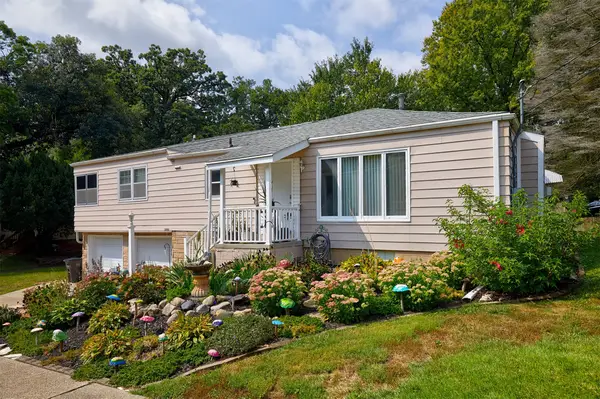 $239,900Active3 beds 2 baths1,568 sq. ft.
$239,900Active3 beds 2 baths1,568 sq. ft.3800 Urbandale Avenue, Des Moines, IA 50310
MLS# 725656Listed by: KELLER WILLIAMS REALTY GDM - New
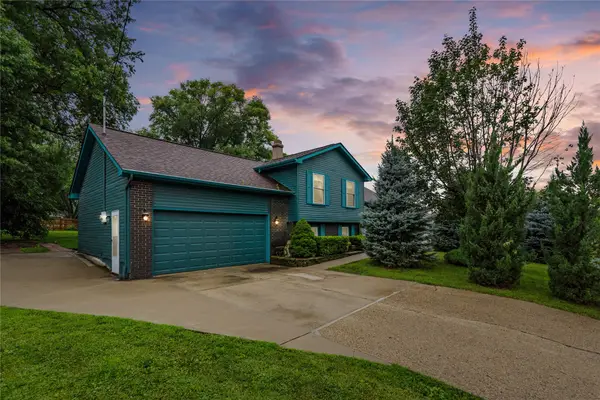 $310,000Active4 beds 2 baths1,048 sq. ft.
$310,000Active4 beds 2 baths1,048 sq. ft.1616 Porter Avenue, Des Moines, IA 50315
MLS# 725627Listed by: CENTURY 21 SIGNATURE - New
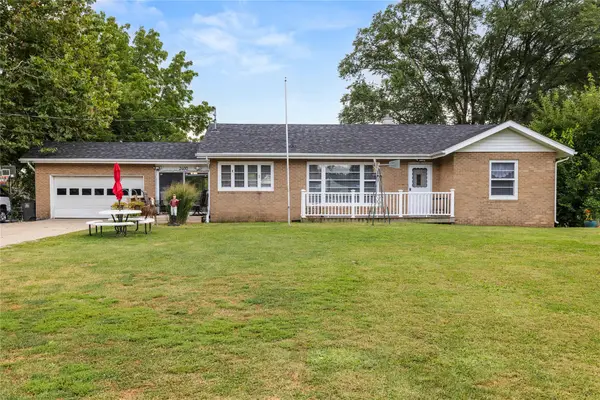 $529,900Active2 beds 2 baths1,119 sq. ft.
$529,900Active2 beds 2 baths1,119 sq. ft.2400 Stanton Avenue, Des Moines, IA 50321
MLS# 725617Listed by: RE/MAX PRECISION - New
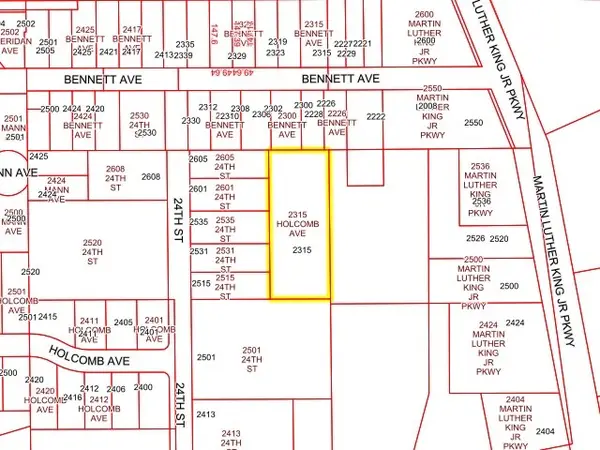 $60,000Active1 Acres
$60,000Active1 Acres2315 Holcomb Avenue, Des Moines, IA 50310
MLS# 725495Listed by: KELLER WILLIAMS REALTY GDM
