5221 Village Run Avenue #502, Des Moines, IA 50317
Local realty services provided by:Better Homes and Gardens Real Estate Innovations
5221 Village Run Avenue #502,Des Moines, IA 50317
$240,000
- 2 Beds
- 2 Baths
- 1,392 sq. ft.
- Condominium
- Active
Listed by:bob eisenlauer
Office:re/max revolution
MLS#:727876
Source:IA_DMAAR
Price summary
- Price:$240,000
- Price per sq. ft.:$172.41
- Monthly HOA dues:$200
About this home
Welcome home to this gorgeous ranch-style townhome designed for comfort and easy living. The open main floor, anchored by a stunning three-sided fireplace, seamlessly connects the living room, dining area, and kitchen, perfect for entertaining family and friends. Each of the two bedrooms comes with its own private bathroom, offering convenience and privacy. The spacious all-seasons room makes an ideal home office, reading nook, or cozy den. An attached two-car garage provides plenty of space for vehicles and storage. The HOA takes care of all exterior maintenance, including lawn care and snow removal, so you can relax and enjoy your home year-round. Nestled in a quiet, family-friendly neighborhood, this home offers quick access to interstates, shopping, dining, and everyday amenities. Located within the highly sought-after Southeast Polk School District. Don’t miss your chance to make this exceptional home yours!
Contact an agent
Home facts
- Year built:2003
- Listing ID #:727876
- Added:1 day(s) ago
- Updated:October 09, 2025 at 03:49 PM
Rooms and interior
- Bedrooms:2
- Total bathrooms:2
- Full bathrooms:1
- Living area:1,392 sq. ft.
Heating and cooling
- Cooling:Central Air
- Heating:Forced Air, Gas, Natural Gas
Structure and exterior
- Roof:Asphalt, Shingle
- Year built:2003
- Building area:1,392 sq. ft.
Utilities
- Water:Public
- Sewer:Public Sewer
Finances and disclosures
- Price:$240,000
- Price per sq. ft.:$172.41
- Tax amount:$4,183
New listings near 5221 Village Run Avenue #502
- New
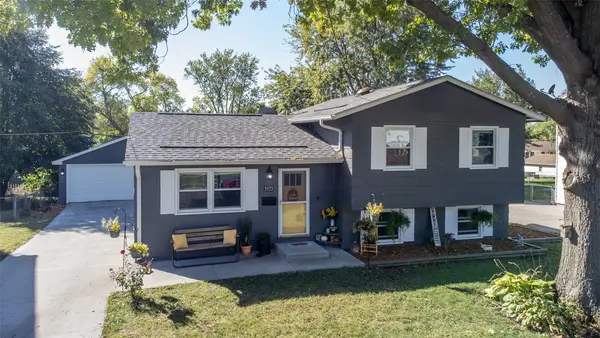 $240,000Active3 beds 1 baths988 sq. ft.
$240,000Active3 beds 1 baths988 sq. ft.3933 E Tiffin Avenue, Des Moines, IA 50317
MLS# 727889Listed by: KELLER WILLIAMS REALTY GDM - New
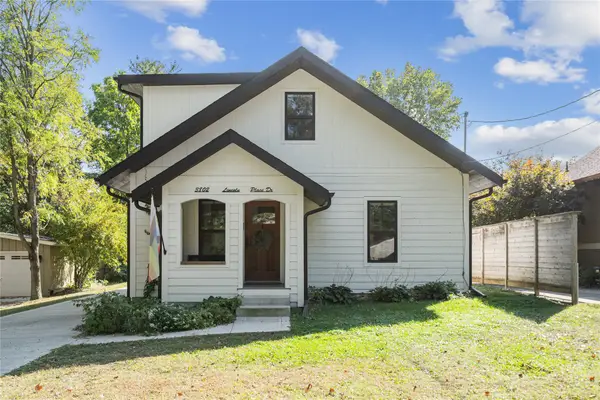 $575,000Active4 beds 4 baths1,890 sq. ft.
$575,000Active4 beds 4 baths1,890 sq. ft.3802 Lincoln Place Drive, Des Moines, IA 50312
MLS# 728016Listed by: CENTURY 21 SIGNATURE - New
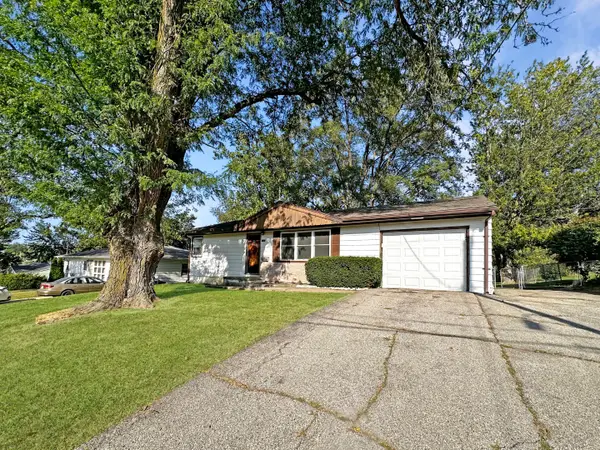 $129,900Active3 beds 2 baths864 sq. ft.
$129,900Active3 beds 2 baths864 sq. ft.7707 SW 10th Place, Des Moines, IA 50315
MLS# 728041Listed by: REAL BROKER, LLC - Open Sat, 1 to 3pmNew
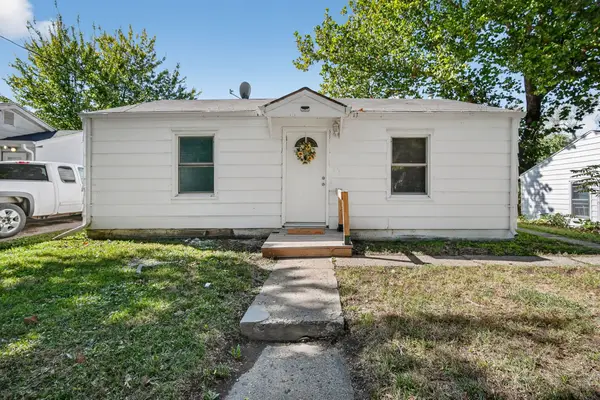 $130,000Active2 beds 1 baths710 sq. ft.
$130,000Active2 beds 1 baths710 sq. ft.1910 10th Street, Des Moines, IA 50314
MLS# 728014Listed by: KELLER WILLIAMS REALTY GDM - New
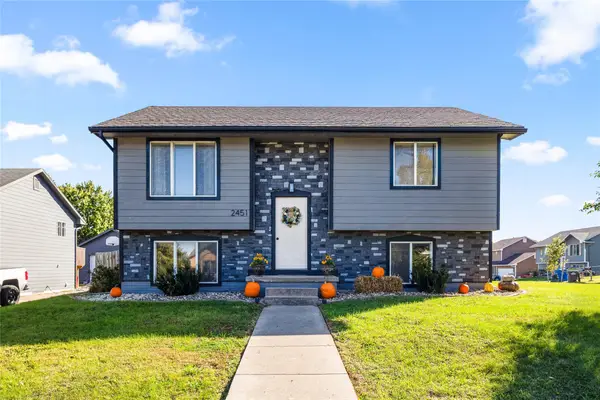 $244,900Active3 beds 2 baths871 sq. ft.
$244,900Active3 beds 2 baths871 sq. ft.2451 SE 18th Street, Des Moines, IA 50320
MLS# 728019Listed by: RE/MAX CONCEPTS - New
 $350,000Active3 beds 2 baths1,381 sq. ft.
$350,000Active3 beds 2 baths1,381 sq. ft.5709 Walnut Hill Avenue, Des Moines, IA 50312
MLS# 728023Listed by: IOWA REALTY MILLS CROSSING - New
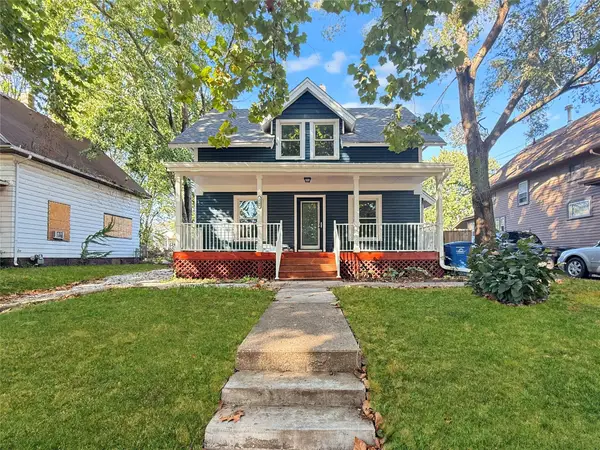 $235,000Active4 beds 2 baths1,399 sq. ft.
$235,000Active4 beds 2 baths1,399 sq. ft.1840 Capitol Avenue, Des Moines, IA 50316
MLS# 728030Listed by: KELLER WILLIAMS REALTY GDM - New
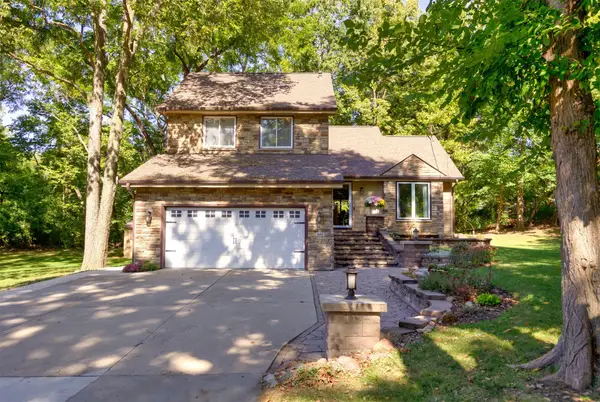 $384,900Active3 beds 4 baths1,570 sq. ft.
$384,900Active3 beds 4 baths1,570 sq. ft.940 NE 52nd Avenue, Des Moines, IA 50313
MLS# 727994Listed by: KELLER WILLIAMS REALTY GDM - New
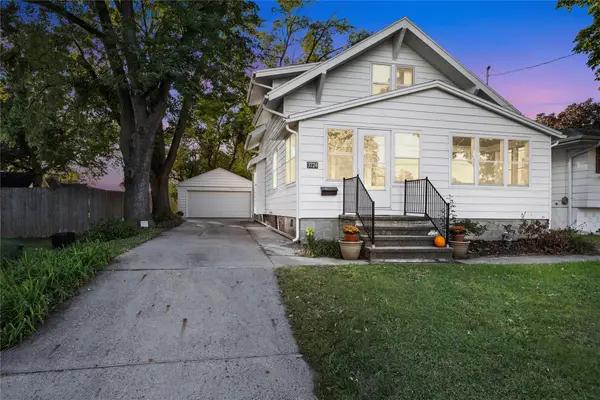 $229,900Active3 beds 2 baths1,273 sq. ft.
$229,900Active3 beds 2 baths1,273 sq. ft.3724 SW 13th Street, Des Moines, IA 50315
MLS# 727917Listed by: PLATINUM REALTY LLC - New
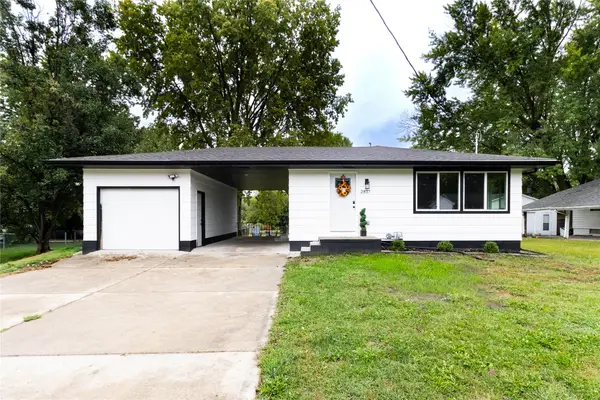 $280,900Active5 beds 2 baths1,040 sq. ft.
$280,900Active5 beds 2 baths1,040 sq. ft.2817 E Madison Avenue, Des Moines, IA 50317
MLS# 728001Listed by: KELLER WILLIAMS REALTY GDM
