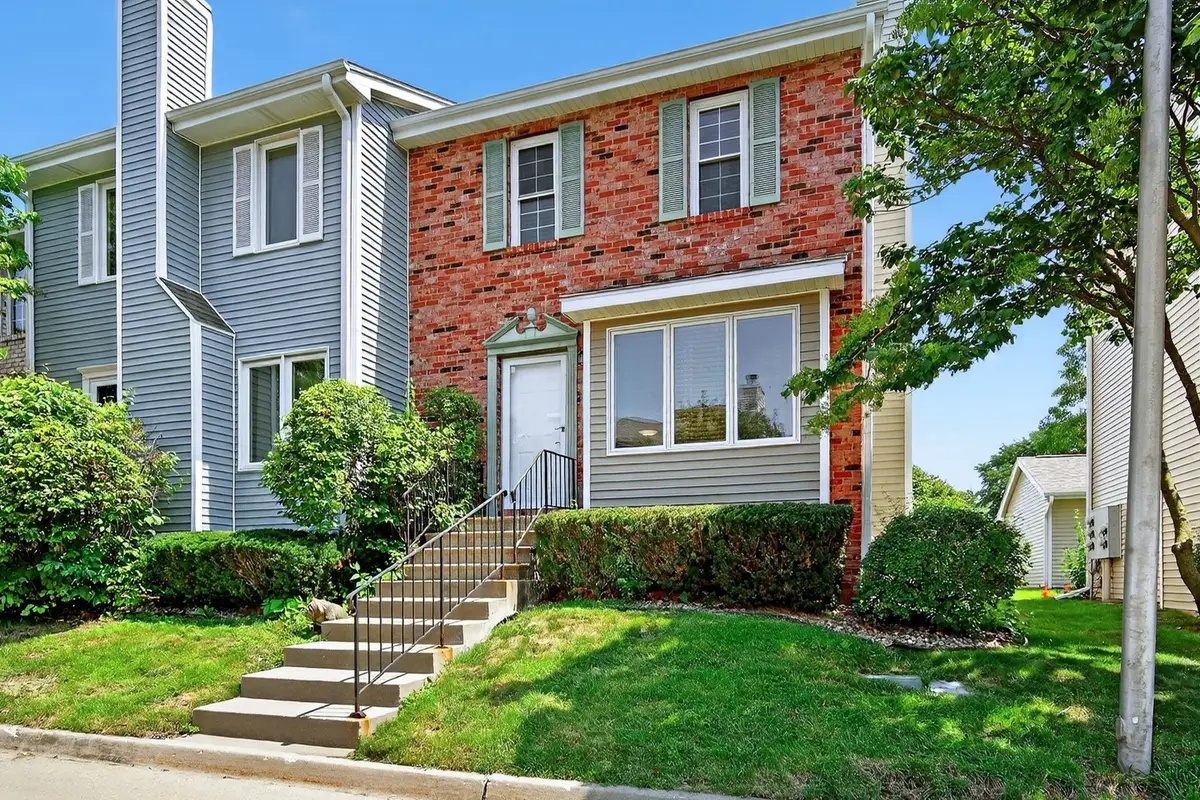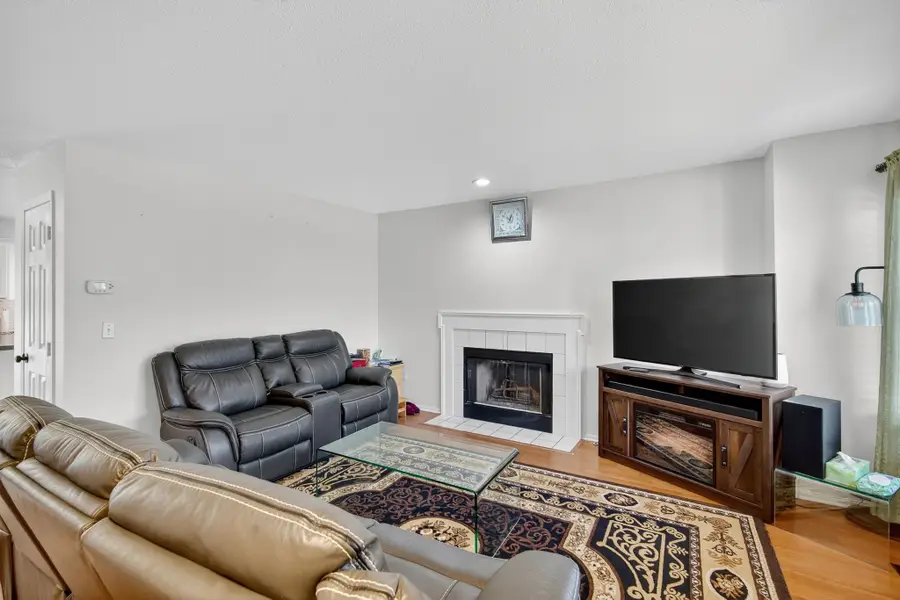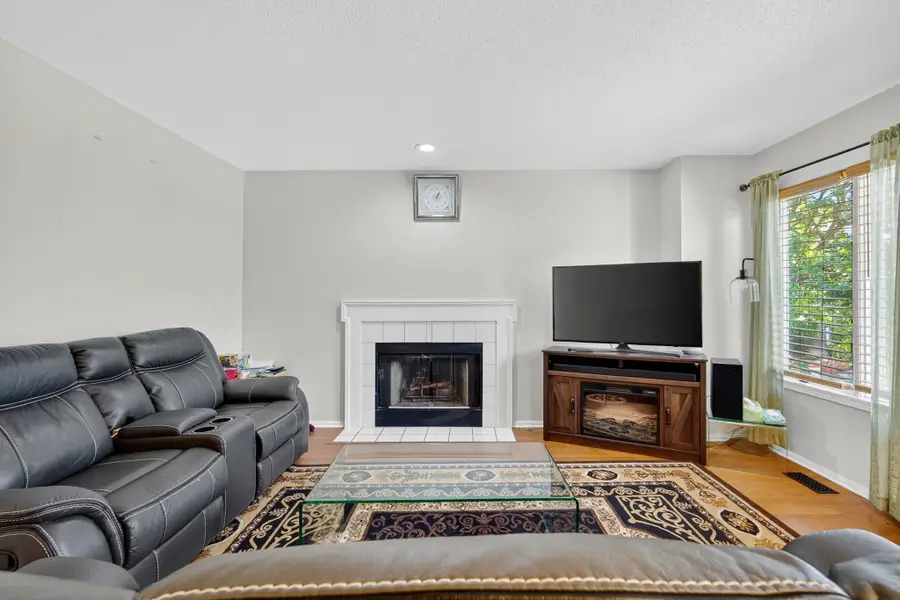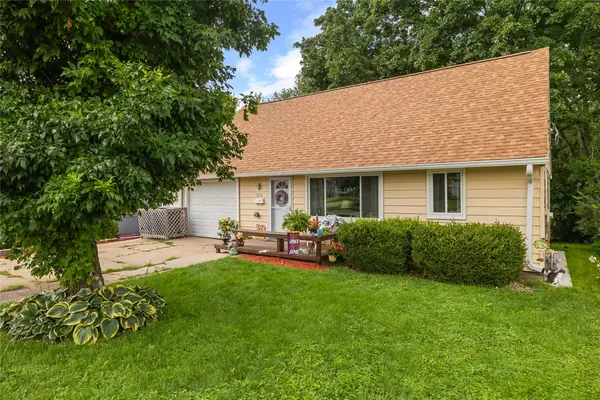5238 Meredith Drive, Des Moines, IA 50310
Local realty services provided by:Better Homes and Gardens Real Estate Innovations



5238 Meredith Drive,Des Moines, IA 50310
$179,900
- 2 Beds
- 3 Baths
- 1,138 sq. ft.
- Condominium
- Active
Listed by:dupanovic, amar
Office:re/max concepts
MLS#:724179
Source:IA_DMAAR
Price summary
- Price:$179,900
- Price per sq. ft.:$158.08
- Monthly HOA dues:$275
About this home
Desirable 2 Bed (3rd bedroom non-conforming), 2.5 Bath End Unit Townhome in Prime Des Moines Location! Johnston Schools! Welcome to your new home in the heart of convenience and comfort! This townhome offers the perfect blend of modern living and unbeatable location. Situated right off Merle Hay Road, you're just minutes away from shopping, dining, parks, and all that Des Moines has to offer! With quick, easy access to I-80 and I-35 for effortless commuting. Inside, you'll find a spacious and functional layout with stylish finishes, a well-appointed kitchen, and generous living space. Upstairs, two large bedrooms with a Jack and Jill bathroom set up! The main level also includes a convenient half bath. The second level is where you will find a convenient laundry area. Located within the highly sought-after Johnston School District. Whether you're relaxing at home or heading out to explore nearby amenities, you'll love the lifestyle this location offers. Don't miss this opportunity - schedule your showing today!
Contact an agent
Home facts
- Year built:1996
- Listing Id #:724179
- Added:1 day(s) ago
- Updated:August 12, 2025 at 10:43 PM
Rooms and interior
- Bedrooms:2
- Total bathrooms:3
- Full bathrooms:2
- Half bathrooms:1
- Living area:1,138 sq. ft.
Heating and cooling
- Cooling:Central Air
- Heating:Forced Air, Gas, Natural Gas
Structure and exterior
- Roof:Asphalt, Shingle
- Year built:1996
- Building area:1,138 sq. ft.
- Lot area:0.04 Acres
Utilities
- Water:Public
- Sewer:Public Sewer
Finances and disclosures
- Price:$179,900
- Price per sq. ft.:$158.08
- Tax amount:$3,197 (2025)
New listings near 5238 Meredith Drive
- New
 $350,000Active3 beds 3 baths1,238 sq. ft.
$350,000Active3 beds 3 baths1,238 sq. ft.6785 NW 10th Street, Des Moines, IA 50313
MLS# 724238Listed by: RE/MAX PRECISION - Open Sat, 2 to 3pmNew
 $175,000Active4 beds 2 baths1,689 sq. ft.
$175,000Active4 beds 2 baths1,689 sq. ft.3250 E Douglas Avenue, Des Moines, IA 50317
MLS# 724281Listed by: RE/MAX CONCEPTS - Open Sat, 10am to 12pmNew
 $205,000Active4 beds 2 baths1,126 sq. ft.
$205,000Active4 beds 2 baths1,126 sq. ft.936 28th Street, Des Moines, IA 50312
MLS# 724312Listed by: RE/MAX CONCEPTS - New
 $250,000Active2 beds 2 baths1,454 sq. ft.
$250,000Active2 beds 2 baths1,454 sq. ft.5841 SE 22nd Court, Des Moines, IA 50320
MLS# 724316Listed by: RE/MAX CONCEPTS - Open Sun, 1 to 3pmNew
 $185,000Active2 beds 1 baths792 sq. ft.
$185,000Active2 beds 1 baths792 sq. ft.3832 Bowdoin Street, Des Moines, IA 50313
MLS# 724294Listed by: RE/MAX CONCEPTS - New
 $155,000Active2 beds 1 baths816 sq. ft.
$155,000Active2 beds 1 baths816 sq. ft.2530 SE 8th Court, Des Moines, IA 50315
MLS# 724295Listed by: KELLER WILLIAMS REALTY GDM - Open Sun, 12 to 2pmNew
 $369,900Active3 beds 4 baths1,929 sq. ft.
$369,900Active3 beds 4 baths1,929 sq. ft.731 56th Street, Des Moines, IA 50312
MLS# 724296Listed by: IOWA REALTY INDIANOLA - New
 $115,000Active2 beds 1 baths801 sq. ft.
$115,000Active2 beds 1 baths801 sq. ft.1120 E 6th Street #8, Des Moines, IA 50316
MLS# 724297Listed by: RE/MAX CONCEPTS - New
 $195,000Active3 beds 2 baths826 sq. ft.
$195,000Active3 beds 2 baths826 sq. ft.503 E Virginia Avenue, Des Moines, IA 50315
MLS# 724305Listed by: RE/MAX CONCEPTS - New
 $195,000Active4 beds 2 baths1,258 sq. ft.
$195,000Active4 beds 2 baths1,258 sq. ft.7206 SW 14th Street, Des Moines, IA 50315
MLS# 724114Listed by: RE/MAX PRECISION
