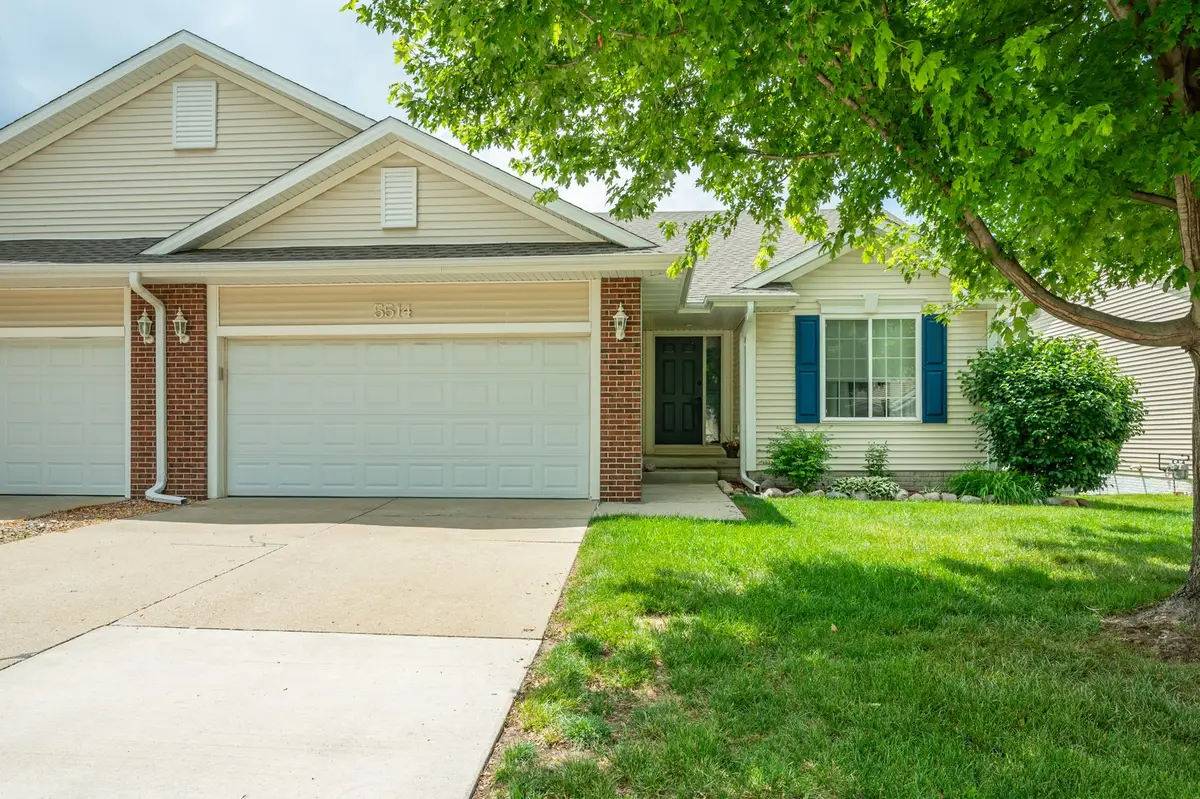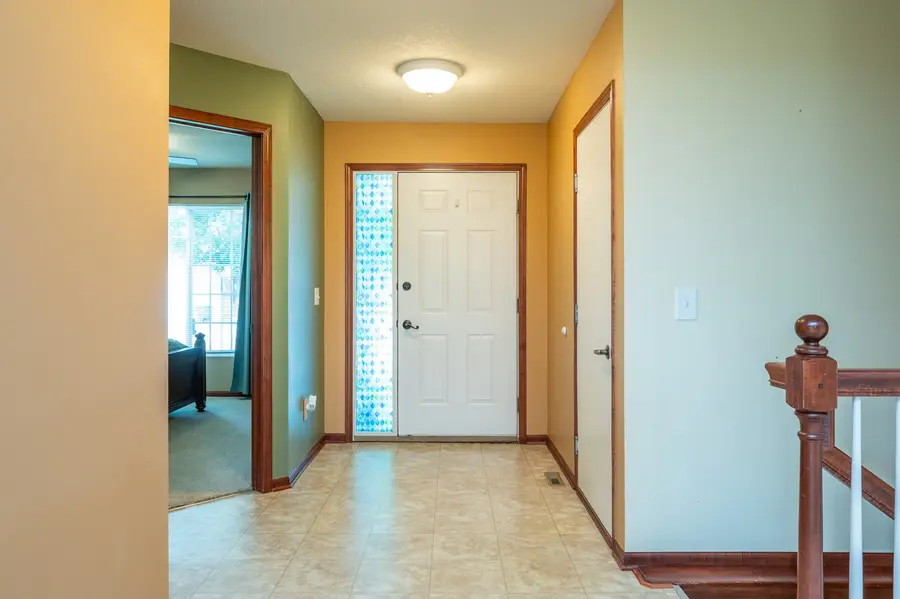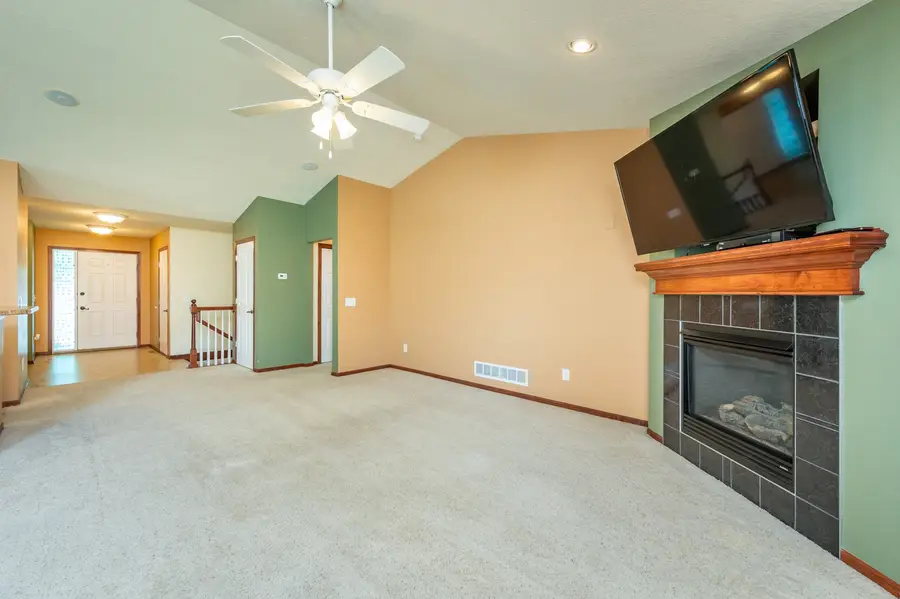5514 SE 24th Street, Des Moines, IA 50320
Local realty services provided by:Better Homes and Gardens Real Estate Innovations



Listed by:hesse, barry r
Office:re/max concepts
MLS#:720705
Source:IA_DMAAR
Price summary
- Price:$250,000
- Price per sq. ft.:$184.23
- Monthly HOA dues:$205
About this home
WELCOME to EASTER LAKE's Carman Estates, Chateau Townhomes, a RANCH TH with a attached DECK to a PARKLIKE area of MATURE trees and an area of WONDERFUL Outdoor Activities, QUICK EZ access to the Airport, DOWNTOWN DM, Highway 5 ByPASS to Interstates 80 / 35, WDM, WORLD Class shopping; Very OPEN Floor Plan, VAULTED Living Room Cathedral Ceilings, a COZY corner, GAS Fireplace, formal DINING Area, Sliders to the DECK & EAT-in Kitchen, Maple Cabinets stained dark birch; 2 SPACIOUS BR's-PRIMARY ensuite, BATH-DOUBLE Vanities & LGE Walk-in Closet;. Convenient 1st FLOOR Laundry; LOWER Level a lot of NATURAL Lighting ready for CUSTOMIZING your finishes, a BIG OPEN space, Large DAY LIGHT Windows for FAMILY Room, add another Bedroom, GAME & / or EXERCISE area, LARGE FULL BA has been FINISHED and still PLENTY of XTRA room for STORAGE; SAFETY FIRST1, PRIVATE entry and from BAD weather! TWO Car Attached GARAGE; Enjoy maintenance free living lawn care, snow removal included!
Contact an agent
Home facts
- Year built:2005
- Listing Id #:720705
- Added:55 day(s) ago
- Updated:August 06, 2025 at 07:25 AM
Rooms and interior
- Bedrooms:2
- Total bathrooms:3
- Full bathrooms:3
- Living area:1,357 sq. ft.
Heating and cooling
- Cooling:Central Air
- Heating:Forced Air, Gas, Natural Gas
Structure and exterior
- Roof:Asphalt, Shingle
- Year built:2005
- Building area:1,357 sq. ft.
- Lot area:0.14 Acres
Utilities
- Water:Public
- Sewer:Public Sewer
Finances and disclosures
- Price:$250,000
- Price per sq. ft.:$184.23
- Tax amount:$4,280 (2024)
New listings near 5514 SE 24th Street
- New
 $172,500Active2 beds 1 baths816 sq. ft.
$172,500Active2 beds 1 baths816 sq. ft.2325 E 40th Court, Des Moines, IA 50317
MLS# 724308Listed by: BH&G REAL ESTATE INNOVATIONS - Open Sun, 1 to 2pmNew
 $350,000Active3 beds 3 baths1,238 sq. ft.
$350,000Active3 beds 3 baths1,238 sq. ft.6785 NW 10th Street, Des Moines, IA 50313
MLS# 724238Listed by: RE/MAX PRECISION - Open Sat, 2 to 3pmNew
 $175,000Active4 beds 2 baths1,689 sq. ft.
$175,000Active4 beds 2 baths1,689 sq. ft.3250 E Douglas Avenue, Des Moines, IA 50317
MLS# 724281Listed by: RE/MAX CONCEPTS - Open Sat, 10am to 12pmNew
 $205,000Active4 beds 2 baths1,126 sq. ft.
$205,000Active4 beds 2 baths1,126 sq. ft.936 28th Street, Des Moines, IA 50312
MLS# 724312Listed by: RE/MAX CONCEPTS - New
 $250,000Active2 beds 2 baths1,454 sq. ft.
$250,000Active2 beds 2 baths1,454 sq. ft.5841 SE 22nd Court, Des Moines, IA 50320
MLS# 724316Listed by: RE/MAX CONCEPTS - Open Sun, 1 to 3pmNew
 $185,000Active2 beds 1 baths792 sq. ft.
$185,000Active2 beds 1 baths792 sq. ft.3832 Bowdoin Street, Des Moines, IA 50313
MLS# 724294Listed by: RE/MAX CONCEPTS - New
 $155,000Active2 beds 1 baths816 sq. ft.
$155,000Active2 beds 1 baths816 sq. ft.2530 SE 8th Court, Des Moines, IA 50315
MLS# 724295Listed by: KELLER WILLIAMS REALTY GDM - Open Sun, 12 to 2pmNew
 $369,900Active3 beds 4 baths1,929 sq. ft.
$369,900Active3 beds 4 baths1,929 sq. ft.731 56th Street, Des Moines, IA 50312
MLS# 724296Listed by: IOWA REALTY INDIANOLA - New
 $115,000Active2 beds 1 baths801 sq. ft.
$115,000Active2 beds 1 baths801 sq. ft.1120 E 6th Street #8, Des Moines, IA 50316
MLS# 724297Listed by: RE/MAX CONCEPTS - New
 $195,000Active3 beds 2 baths826 sq. ft.
$195,000Active3 beds 2 baths826 sq. ft.503 E Virginia Avenue, Des Moines, IA 50315
MLS# 724305Listed by: RE/MAX CONCEPTS
