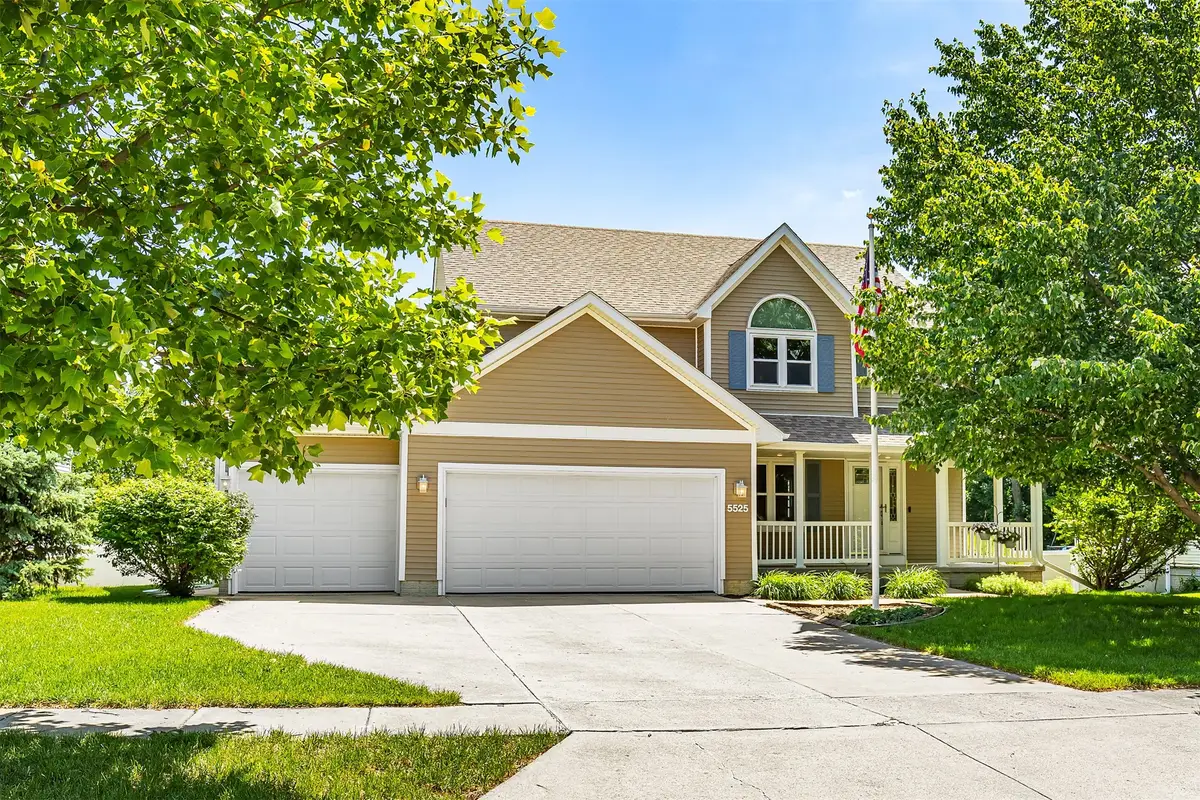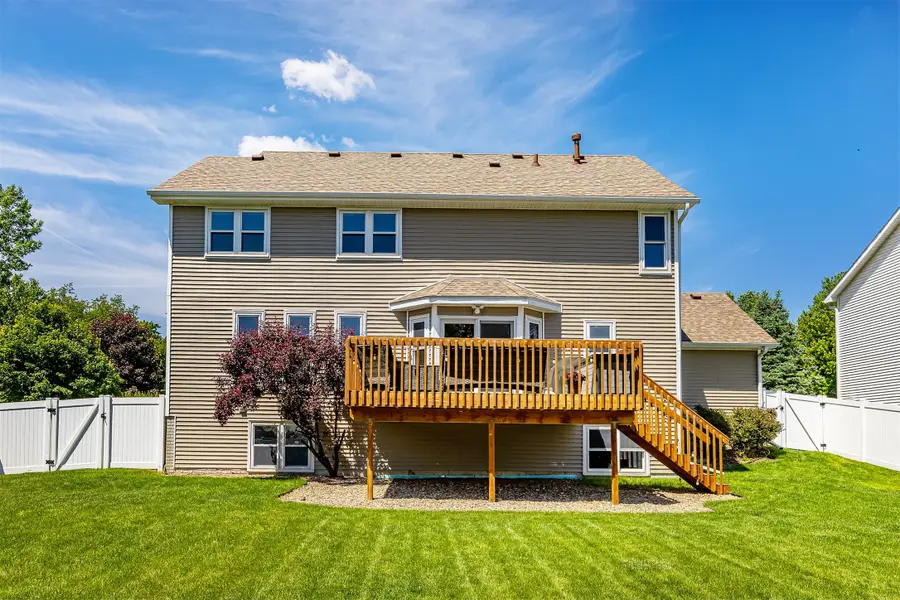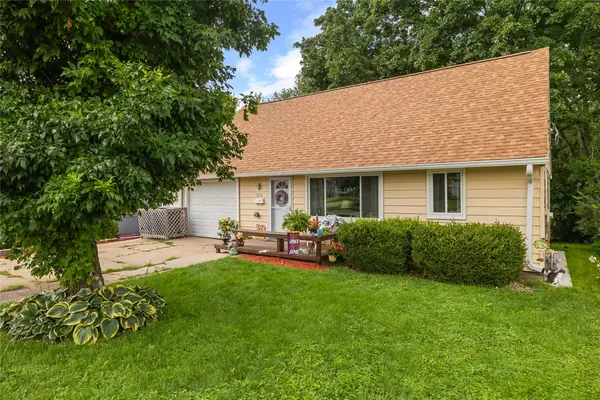5525 SE 29th Court, Des Moines, IA 50320
Local realty services provided by:Better Homes and Gardens Real Estate Innovations



5525 SE 29th Court,Des Moines, IA 50320
$375,000
- 4 Beds
- 4 Baths
- 2,104 sq. ft.
- Single family
- Pending
Listed by:jen stanbrough
Office:re/max precision
MLS#:718806
Source:IA_DMAAR
Price summary
- Price:$375,000
- Price per sq. ft.:$178.23
About this home
Welcome to Easter Lake development! This home is located next to parks, trails, and just a short distance from Downtown Des Moines. Inside you have a fresh coat of paint throughout the interior. Beautiful white kitchen with stainless steel appliances and a peninsula for extra seating. Open flow right into the living room, you have a cozy fireplace with surrounding built-ins. Lots of natural light with the windows lining the wall and a large glass sliding door. Formal dining/flex space conveniently off the entryway. Upstairs, you have 4 bedrooms including the primary. 2 walk-in closets and spa like ensuite with large jet tub and walk-in shower. Down to the finished lower level, you have lots of room for entertaining with a second living area and 3/4 bathroom. Great natural lighting with the daylight windows. Step outside onto the oversized deck space to look out to your fully fenced in yard with a white privacy fence. Huge storage shed for all of your lawn equipment. Newer exterior siding & gutters and tankless water heater! Don't miss out on this great home, schedule a showing today!
Contact an agent
Home facts
- Year built:2000
- Listing Id #:718806
- Added:82 day(s) ago
- Updated:August 06, 2025 at 07:25 AM
Rooms and interior
- Bedrooms:4
- Total bathrooms:4
- Full bathrooms:2
- Half bathrooms:1
- Living area:2,104 sq. ft.
Heating and cooling
- Cooling:Central Air
- Heating:Forced Air, Gas, Natural Gas
Structure and exterior
- Roof:Asphalt, Shingle
- Year built:2000
- Building area:2,104 sq. ft.
- Lot area:0.24 Acres
Utilities
- Water:Public
- Sewer:Public Sewer
Finances and disclosures
- Price:$375,000
- Price per sq. ft.:$178.23
- Tax amount:$6,536
New listings near 5525 SE 29th Court
- New
 $350,000Active3 beds 3 baths1,238 sq. ft.
$350,000Active3 beds 3 baths1,238 sq. ft.6785 NW 10th Street, Des Moines, IA 50313
MLS# 724238Listed by: RE/MAX PRECISION - Open Sat, 2 to 3pmNew
 $175,000Active4 beds 2 baths1,689 sq. ft.
$175,000Active4 beds 2 baths1,689 sq. ft.3250 E Douglas Avenue, Des Moines, IA 50317
MLS# 724281Listed by: RE/MAX CONCEPTS - Open Sat, 10am to 12pmNew
 $205,000Active4 beds 2 baths1,126 sq. ft.
$205,000Active4 beds 2 baths1,126 sq. ft.936 28th Street, Des Moines, IA 50312
MLS# 724312Listed by: RE/MAX CONCEPTS - New
 $250,000Active2 beds 2 baths1,454 sq. ft.
$250,000Active2 beds 2 baths1,454 sq. ft.5841 SE 22nd Court, Des Moines, IA 50320
MLS# 724316Listed by: RE/MAX CONCEPTS - Open Sun, 1 to 3pmNew
 $185,000Active2 beds 1 baths792 sq. ft.
$185,000Active2 beds 1 baths792 sq. ft.3832 Bowdoin Street, Des Moines, IA 50313
MLS# 724294Listed by: RE/MAX CONCEPTS - New
 $155,000Active2 beds 1 baths816 sq. ft.
$155,000Active2 beds 1 baths816 sq. ft.2530 SE 8th Court, Des Moines, IA 50315
MLS# 724295Listed by: KELLER WILLIAMS REALTY GDM - Open Sun, 12 to 2pmNew
 $369,900Active3 beds 4 baths1,929 sq. ft.
$369,900Active3 beds 4 baths1,929 sq. ft.731 56th Street, Des Moines, IA 50312
MLS# 724296Listed by: IOWA REALTY INDIANOLA - New
 $115,000Active2 beds 1 baths801 sq. ft.
$115,000Active2 beds 1 baths801 sq. ft.1120 E 6th Street #8, Des Moines, IA 50316
MLS# 724297Listed by: RE/MAX CONCEPTS - New
 $195,000Active3 beds 2 baths826 sq. ft.
$195,000Active3 beds 2 baths826 sq. ft.503 E Virginia Avenue, Des Moines, IA 50315
MLS# 724305Listed by: RE/MAX CONCEPTS - New
 $195,000Active4 beds 1 baths1,258 sq. ft.
$195,000Active4 beds 1 baths1,258 sq. ft.7206 SW 14th Street, Des Moines, IA 50315
MLS# 724114Listed by: RE/MAX PRECISION
