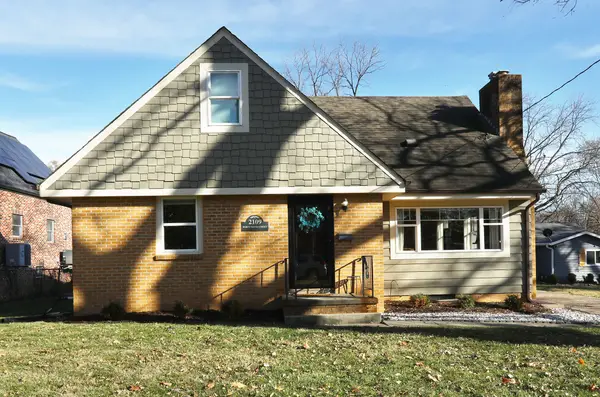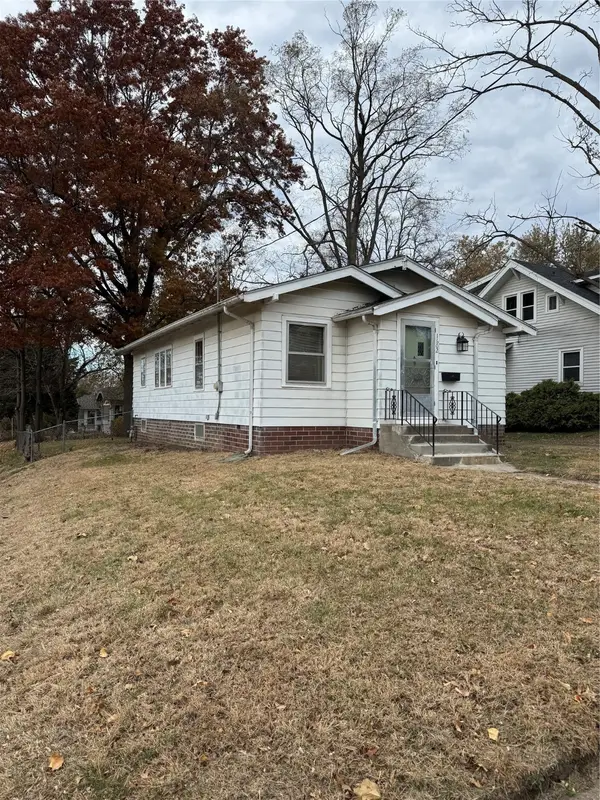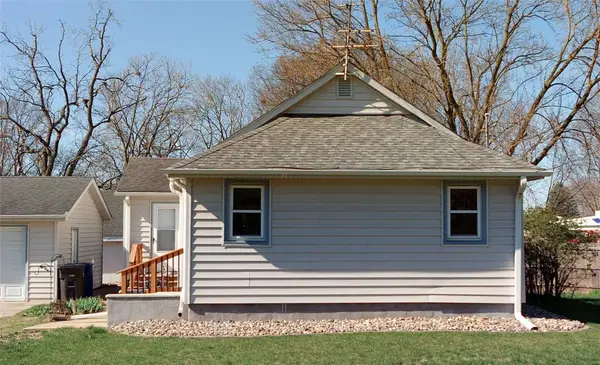579 Greenfield Parkway, Des Moines, IA 50320
Local realty services provided by:Better Homes and Gardens Real Estate Innovations
579 Greenfield Parkway,Des Moines, IA 50320
$250,000
- 3 Beds
- 2 Baths
- 1,100 sq. ft.
- Single family
- Pending
Listed by: dawn edwards
Office: realty one group impact
MLS#:728057
Source:IA_DMAAR
Price summary
- Price:$250,000
- Price per sq. ft.:$227.27
About this home
Over 1,800 sq. ft. of finished living space! The assessor lists this as a 3-bedroom, but it’s truly a 4-bedroom home — and all the bedrooms are generously sized. The large kitchen features LVP flooring, a gas stove, and double ovens, while the living room and upper-level bedrooms showcase beautiful original hardwood floors. The main bath offers a tiled shower/tub combo and a handy linen closet.
The open living area flows nicely into the family room, complete with a gas/wood-burning fireplace surrounded by built-ins, plus a convenient ¾ bath. There’s even another lower level that’s perfect for storage, a home gym, or hobby space.
All kitchen appliances, including the washer and dryer, are included. The backyard is a true highlight — backing up to a peaceful cornfield, it feels endless while staying easy to maintain.
Recent updates include exterior paint, newer windows, roof, and mechanicals, so you can move right in and enjoy the holidays in your new home. Lovingly cared for by the original and only owner, this home is ready for its next chapter.
Call today to see all the space this home has to offer!
Contact an agent
Home facts
- Year built:1966
- Listing ID #:728057
- Added:37 day(s) ago
- Updated:November 17, 2025 at 05:45 PM
Rooms and interior
- Bedrooms:3
- Total bathrooms:2
- Living area:1,100 sq. ft.
Heating and cooling
- Cooling:Central Air
- Heating:Forced Air, Gas, Natural Gas
Structure and exterior
- Roof:Asphalt, Shingle
- Year built:1966
- Building area:1,100 sq. ft.
- Lot area:0.23 Acres
Utilities
- Water:Public
- Sewer:Public Sewer
Finances and disclosures
- Price:$250,000
- Price per sq. ft.:$227.27
- Tax amount:$2,093
New listings near 579 Greenfield Parkway
- New
 $299,900Active4 beds 2 baths1,569 sq. ft.
$299,900Active4 beds 2 baths1,569 sq. ft.2109 46th Street, Des Moines, IA 50310
MLS# 730568Listed by: RE/MAX CONCEPTS - New
 $173,000Active3 beds 1 baths1,065 sq. ft.
$173,000Active3 beds 1 baths1,065 sq. ft.1602 E 32nd Street, Des Moines, IA 50317
MLS# 730559Listed by: RE/MAX REVOLUTION - New
 $69,000Active2 beds 1 baths1,008 sq. ft.
$69,000Active2 beds 1 baths1,008 sq. ft.1112 Fremont Street, Des Moines, IA 50316
MLS# 730539Listed by: UPLIFT REALTY - New
 $120,000Active2 beds 1 baths768 sq. ft.
$120,000Active2 beds 1 baths768 sq. ft.809 E Euclid Avenue, Des Moines, IA 50316
MLS# 730537Listed by: SPACE SIMPLY - New
 $259,900Active3 beds 2 baths1,373 sq. ft.
$259,900Active3 beds 2 baths1,373 sq. ft.1822 55th Street, Des Moines, IA 50310
MLS# 730498Listed by: REALTY ONE GROUP IMPACT - New
 $225,000Active3 beds 2 baths1,138 sq. ft.
$225,000Active3 beds 2 baths1,138 sq. ft.3512 62nd Street, Des Moines, IA 50322
MLS# 730323Listed by: CALIBER REALTY - New
 $125,500Active2 beds 1 baths752 sq. ft.
$125,500Active2 beds 1 baths752 sq. ft.1424 Arthur Avenue, Des Moines, IA 50316
MLS# 730507Listed by: RE/MAX REVOLUTION - New
 $145,000Active2 beds 1 baths672 sq. ft.
$145,000Active2 beds 1 baths672 sq. ft.1422 Royer Street, Des Moines, IA 50316
MLS# 730529Listed by: KELLER WILLIAMS ANKENY METRO - New
 $447,000Active3 beds 2 baths2,080 sq. ft.
$447,000Active3 beds 2 baths2,080 sq. ft.4836 NW Morningstar Drive, Des Moines, IA 50313
MLS# 730364Listed by: PROMETRO REALTY - New
 $250,000Active4 beds 1 baths1,250 sq. ft.
$250,000Active4 beds 1 baths1,250 sq. ft.3125 Raccoon Street, Des Moines, IA 50317
MLS# 730489Listed by: IOWA REALTY SOUTH
