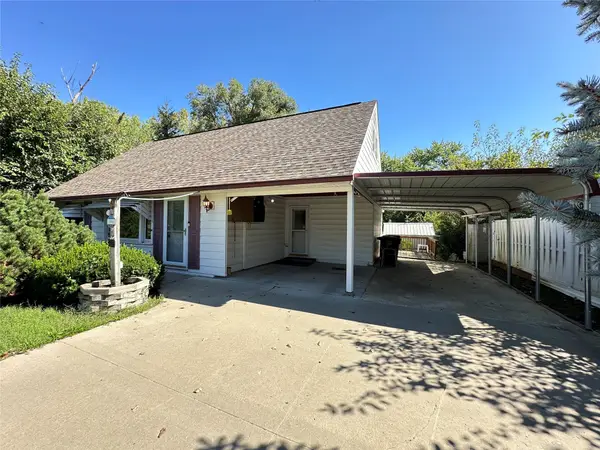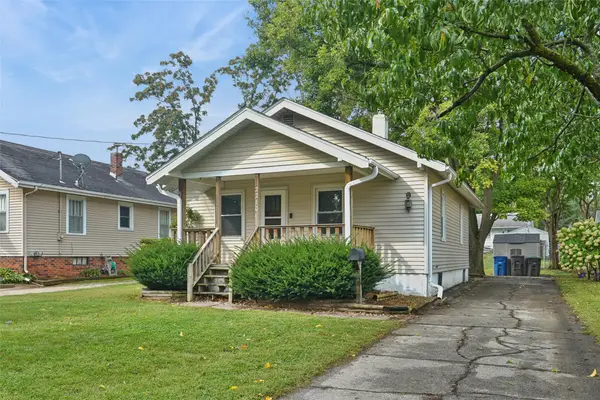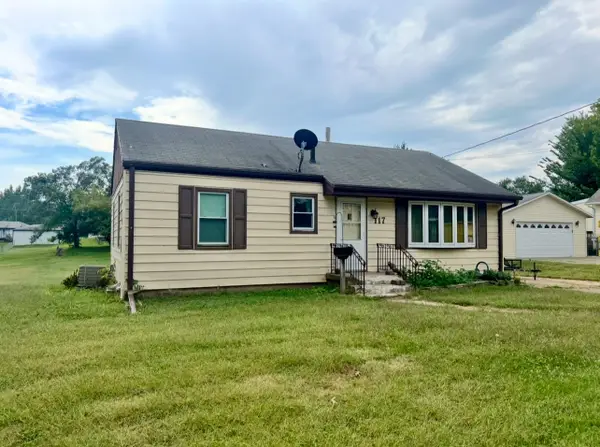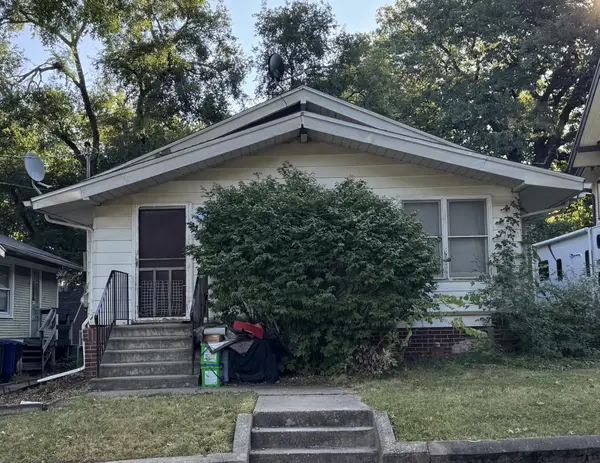6015 Waterbury Circle, Des Moines, IA 50312
Local realty services provided by:Better Homes and Gardens Real Estate Innovations
Listed by:joanne may
Office:re/max revolution
MLS#:712799
Source:IA_DMAAR
Price summary
- Price:$349,000
- Price per sq. ft.:$166.51
About this home
What a great opportunity to put your stamp on this beautiful home in a wonderful family friendly neighborhood! So much character throughout the entire home. There is so much space to grow here, too. Large Living room with a beautiful wood burning fireplace that has been inspected and ready for a cozy fire. You will have a dining room to handle any size table for family meals. The kitchen area has a breakfast bar which opens to another family area to entertain family and friends. You also have a 4 seasons porch to enjoy the beautiful backyard during every season. Upstairs you will find 4 large bedrooms and a full bath. The basement is unfinished but has been waterproofed and is ready for any future finish you'd like. The decks allow you extend your entertaining to the outside. There is a tuck under 2 car garage for your vehicles and toys. The beautiful yard is ready for kids and fur babies alike to play and enjoy!
Contact an agent
Home facts
- Year built:1925
- Listing ID #:712799
- Added:205 day(s) ago
- Updated:September 11, 2025 at 07:27 AM
Rooms and interior
- Bedrooms:4
- Total bathrooms:2
- Full bathrooms:1
- Half bathrooms:1
- Living area:2,096 sq. ft.
Heating and cooling
- Cooling:Central Air
- Heating:Forced Air, Gas, Natural Gas
Structure and exterior
- Roof:Asphalt, Shingle
- Year built:1925
- Building area:2,096 sq. ft.
- Lot area:0.27 Acres
Utilities
- Water:Public
- Sewer:Public Sewer
Finances and disclosures
- Price:$349,000
- Price per sq. ft.:$166.51
- Tax amount:$7,425
New listings near 6015 Waterbury Circle
- New
 $179,900Active4 beds 2 baths1,260 sq. ft.
$179,900Active4 beds 2 baths1,260 sq. ft.7205 SW 13th Street, Des Moines, IA 50315
MLS# 726996Listed by: GOSYNERGY REALTY - New
 $182,000Active2 beds 1 baths832 sq. ft.
$182,000Active2 beds 1 baths832 sq. ft.2210 36th Street, Des Moines, IA 50310
MLS# 726935Listed by: REALTY ONE GROUP IMPACT - New
 $160,000Active3 beds 1 baths1,042 sq. ft.
$160,000Active3 beds 1 baths1,042 sq. ft.117 E Rose Avenue, Des Moines, IA 50315
MLS# 726977Listed by: RE/MAX CONCEPTS - New
 $149,900Active2 beds 1 baths842 sq. ft.
$149,900Active2 beds 1 baths842 sq. ft.2327 Amherst Street, Des Moines, IA 50313
MLS# 726985Listed by: RE/MAX CONCEPTS - New
 $100,000Active3 beds 1 baths1,260 sq. ft.
$100,000Active3 beds 1 baths1,260 sq. ft.1143 38th Street, Des Moines, IA 50311
MLS# 726946Listed by: KELLER WILLIAMS REALTY GDM - New
 $199,900Active3 beds 1 baths864 sq. ft.
$199,900Active3 beds 1 baths864 sq. ft.2730 Sheridan Avenue, Des Moines, IA 50310
MLS# 726904Listed by: REALTY ONE GROUP IMPACT - New
 $190,000Active4 beds 2 baths1,106 sq. ft.
$190,000Active4 beds 2 baths1,106 sq. ft.1428 33rd Street, Des Moines, IA 50311
MLS# 726939Listed by: KELLER WILLIAMS REALTY GDM - New
 $270,000Active4 beds 2 baths1,889 sq. ft.
$270,000Active4 beds 2 baths1,889 sq. ft.730 Arthur Avenue, Des Moines, IA 50316
MLS# 726706Listed by: EXP REALTY, LLC - New
 $515,000Active3 beds 3 baths2,026 sq. ft.
$515,000Active3 beds 3 baths2,026 sq. ft.2314 E 50th Court, Des Moines, IA 50317
MLS# 726933Listed by: KELLER WILLIAMS REALTY GDM - New
 $299,000Active3 beds 3 baths1,454 sq. ft.
$299,000Active3 beds 3 baths1,454 sq. ft.3417 E 53rd Court, Des Moines, IA 50317
MLS# 726934Listed by: RE/MAX CONCEPTS
