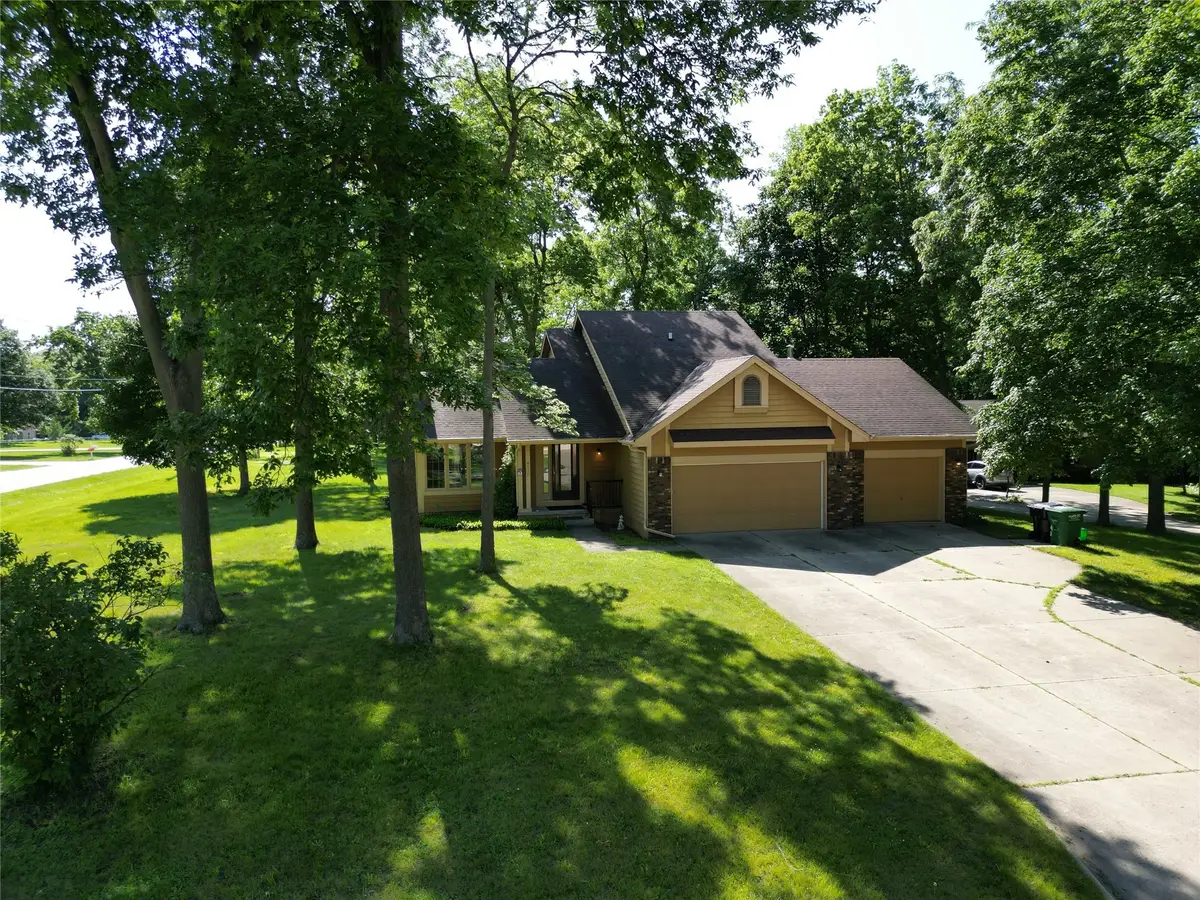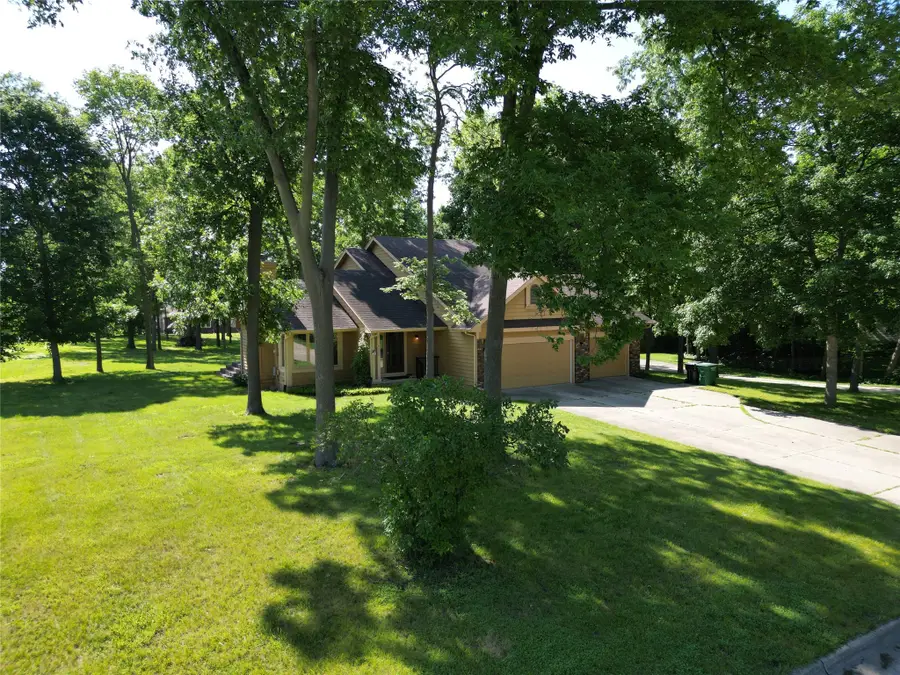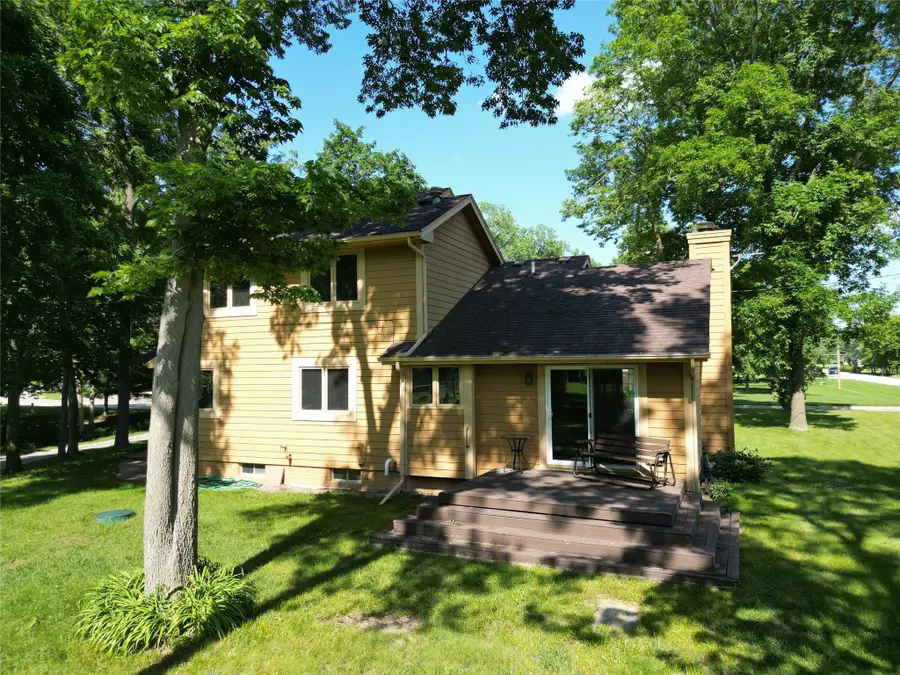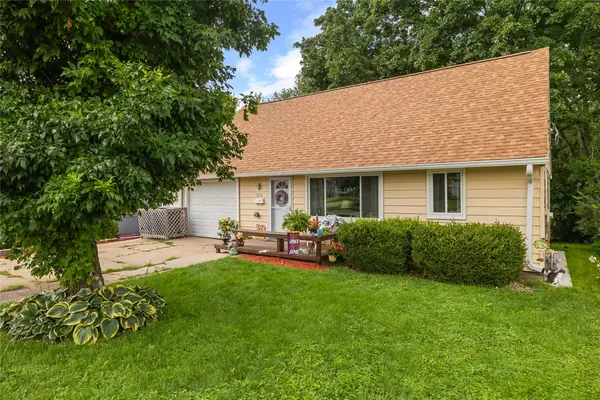6020 NE 9th Street, Des Moines, IA 50313
Local realty services provided by:Better Homes and Gardens Real Estate Innovations



6020 NE 9th Street,Des Moines, IA 50313
$399,000
- 4 Beds
- 2 Baths
- 1,565 sq. ft.
- Single family
- Pending
Listed by:kim polder white
Office:re/max concepts
MLS#:722602
Source:IA_DMAAR
Price summary
- Price:$399,000
- Price per sq. ft.:$254.95
About this home
Welcome to a dream setup for gearheads, hobbyists, or anyone craving space and serenity near Des Moines! This 4-bed, 2-bath home sits on nearly an acre of mature trees, offering room to roam. Car lovers will be thrilled with the attached 3-car garage has 875 sf, plus a 24' x 24' detached garage/workshop with overhead doors front and back—perfect for tools, toys, or turning wrenches. Inside, enjoy 1565 sq ft of well-maintained living space, with a bright main level, cozy fireplace, and a basement ready for your custom touch. Built in 1989 and updated central heating and air, this home balances durability with comfort. Located just minutes from Ankeny with all the conveniences of the 50313 zip code, yet with a peaceful, out-of-town feel. Don’t miss your chance to own a hard-to-find property that checks all the boxes—space, storage, shade, and style.
Contact an agent
Home facts
- Year built:1989
- Listing Id #:722602
- Added:27 day(s) ago
- Updated:August 07, 2025 at 02:00 PM
Rooms and interior
- Bedrooms:4
- Total bathrooms:2
- Full bathrooms:1
- Living area:1,565 sq. ft.
Heating and cooling
- Cooling:Central Air
- Heating:Forced Air, Gas, Natural Gas
Structure and exterior
- Roof:Asphalt, Shingle
- Year built:1989
- Building area:1,565 sq. ft.
- Lot area:0.8 Acres
Utilities
- Water:Public
- Sewer:Septic Tank
Finances and disclosures
- Price:$399,000
- Price per sq. ft.:$254.95
- Tax amount:$4,325
New listings near 6020 NE 9th Street
- New
 $350,000Active3 beds 3 baths1,238 sq. ft.
$350,000Active3 beds 3 baths1,238 sq. ft.6785 NW 10th Street, Des Moines, IA 50313
MLS# 724238Listed by: RE/MAX PRECISION - Open Sat, 2 to 3pmNew
 $175,000Active4 beds 2 baths1,689 sq. ft.
$175,000Active4 beds 2 baths1,689 sq. ft.3250 E Douglas Avenue, Des Moines, IA 50317
MLS# 724281Listed by: RE/MAX CONCEPTS - Open Sat, 10am to 12pmNew
 $205,000Active4 beds 2 baths1,126 sq. ft.
$205,000Active4 beds 2 baths1,126 sq. ft.936 28th Street, Des Moines, IA 50312
MLS# 724312Listed by: RE/MAX CONCEPTS - New
 $250,000Active2 beds 2 baths1,454 sq. ft.
$250,000Active2 beds 2 baths1,454 sq. ft.5841 SE 22nd Court, Des Moines, IA 50320
MLS# 724316Listed by: RE/MAX CONCEPTS - Open Sun, 1 to 3pmNew
 $185,000Active2 beds 1 baths792 sq. ft.
$185,000Active2 beds 1 baths792 sq. ft.3832 Bowdoin Street, Des Moines, IA 50313
MLS# 724294Listed by: RE/MAX CONCEPTS - New
 $155,000Active2 beds 1 baths816 sq. ft.
$155,000Active2 beds 1 baths816 sq. ft.2530 SE 8th Court, Des Moines, IA 50315
MLS# 724295Listed by: KELLER WILLIAMS REALTY GDM - Open Sun, 12 to 2pmNew
 $369,900Active3 beds 4 baths1,929 sq. ft.
$369,900Active3 beds 4 baths1,929 sq. ft.731 56th Street, Des Moines, IA 50312
MLS# 724296Listed by: IOWA REALTY INDIANOLA - New
 $115,000Active2 beds 1 baths801 sq. ft.
$115,000Active2 beds 1 baths801 sq. ft.1120 E 6th Street #8, Des Moines, IA 50316
MLS# 724297Listed by: RE/MAX CONCEPTS - New
 $195,000Active3 beds 2 baths826 sq. ft.
$195,000Active3 beds 2 baths826 sq. ft.503 E Virginia Avenue, Des Moines, IA 50315
MLS# 724305Listed by: RE/MAX CONCEPTS - New
 $195,000Active4 beds 1 baths1,258 sq. ft.
$195,000Active4 beds 1 baths1,258 sq. ft.7206 SW 14th Street, Des Moines, IA 50315
MLS# 724114Listed by: RE/MAX PRECISION
