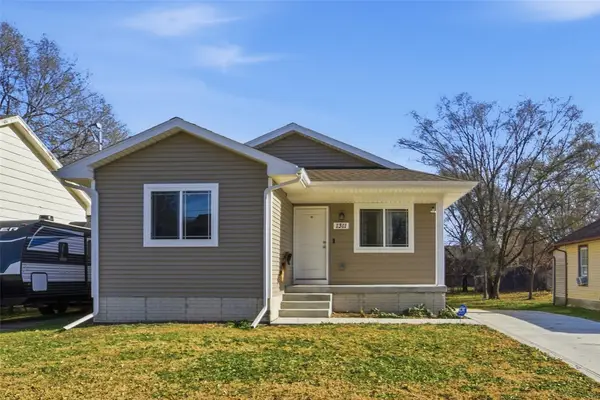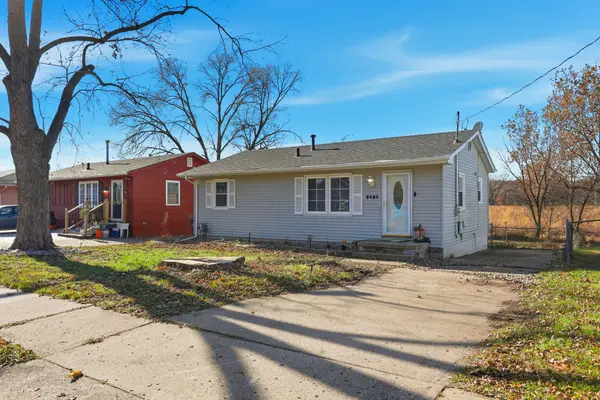6204 SW 5th Street, Des Moines, IA 50315
Local realty services provided by:Better Homes and Gardens Real Estate Innovations
6204 SW 5th Street,Des Moines, IA 50315
$155,000
- 1 Beds
- 1 Baths
- 566 sq. ft.
- Single family
- Active
Listed by: nielsen, sara
Office: re/max revolution
MLS#:727178
Source:IA_DMAAR
Price summary
- Price:$155,000
- Price per sq. ft.:$273.85
About this home
Welcome to this updated and move-in-ready Des Moines home full of thoughtful improvements and outdoor charm!
The owner added approximately 100 sq ft to expand the main living room, creating a more open and comfortable layout that feels spacious and inviting. The new front porch, topped with a durable tin roof, adds character and curb appeal while providing a cozy space to enjoy the outdoors. Out back, you'll find an entertainer's dream. A fully enclosed porch area connected to a shed that's been transformed into a private chill pad, complete with TV and mount for year-round relaxation. The property includes two sheds, both set on concrete and enclosed within fencing, perfect for private gatherings or extra storage.
The owner also laid additional concrete for ample parking, re-leveled the yard for safety and easy maintenance, and enhanced the landscaping to make the space both practical and beautiful. This home blends creativity, comfort, and functionality. Move-in-ready with all the extras already in place for you to enjoy!
Contact an agent
Home facts
- Year built:1913
- Listing ID #:727178
- Added:48 day(s) ago
- Updated:November 24, 2025 at 04:11 PM
Rooms and interior
- Bedrooms:1
- Total bathrooms:1
- Full bathrooms:1
- Living area:566 sq. ft.
Heating and cooling
- Cooling:Central Air
- Heating:Electric, Forced Air, Gas
Structure and exterior
- Roof:Asphalt, Shingle
- Year built:1913
- Building area:566 sq. ft.
- Lot area:0.16 Acres
Utilities
- Water:Public
- Sewer:Public Sewer
Finances and disclosures
- Price:$155,000
- Price per sq. ft.:$273.85
- Tax amount:$1,097
New listings near 6204 SW 5th Street
- New
 $264,990Active3 beds 2 baths836 sq. ft.
$264,990Active3 beds 2 baths836 sq. ft.1311 E 25th Court, Des Moines, IA 50317
MLS# 730807Listed by: KELLER WILLIAMS REALTY GDM - New
 $209,000Active3 beds 1 baths840 sq. ft.
$209,000Active3 beds 1 baths840 sq. ft.2404 E 37th Court, Des Moines, IA 50317
MLS# 730886Listed by: RE/MAX REAL ESTATE CENTER - New
 $229,900Active3 beds 2 baths972 sq. ft.
$229,900Active3 beds 2 baths972 sq. ft.931 Rose Avenue, Des Moines, IA 50315
MLS# 730835Listed by: RE/MAX RESULTS - New
 $255,000Active3 beds 2 baths992 sq. ft.
$255,000Active3 beds 2 baths992 sq. ft.2218 E Caulder Court, Des Moines, IA 50320
MLS# 730872Listed by: KELLER WILLIAMS REALTY GDM - New
 Listed by BHGRE$230,000Active3 beds 2 baths1,020 sq. ft.
Listed by BHGRE$230,000Active3 beds 2 baths1,020 sq. ft.3214 SE 20th Street, Des Moines, IA 50320
MLS# 730837Listed by: BH&G REAL ESTATE INNOVATIONS - New
 $550,000Active24.55 Acres
$550,000Active24.55 Acres1670 E County Line Road, Des Moines, IA 50320
MLS# 730847Listed by: KELLER WILLIAMS REALTY GDM - New
 $550,000Active5.93 Acres
$550,000Active5.93 Acres7221 SE 5th Street, Des Moines, IA 50315
MLS# 730848Listed by: KELLER WILLIAMS REALTY GDM - New
 $200,000Active3 beds 1 baths1,188 sq. ft.
$200,000Active3 beds 1 baths1,188 sq. ft.412 E Gray Street, Des Moines, IA 50315
MLS# 730739Listed by: RE/MAX REAL ESTATE CENTER - New
 $214,900Active3 beds 1 baths1,111 sq. ft.
$214,900Active3 beds 1 baths1,111 sq. ft.2736 Mondamin Avenue, Des Moines, IA 50310
MLS# 730816Listed by: ZEALTY HOME ADVISORS - New
 $234,000Active2 beds 1 baths780 sq. ft.
$234,000Active2 beds 1 baths780 sq. ft.1005 38th Street, Des Moines, IA 50311
MLS# 730802Listed by: PROMETRO REALTY
