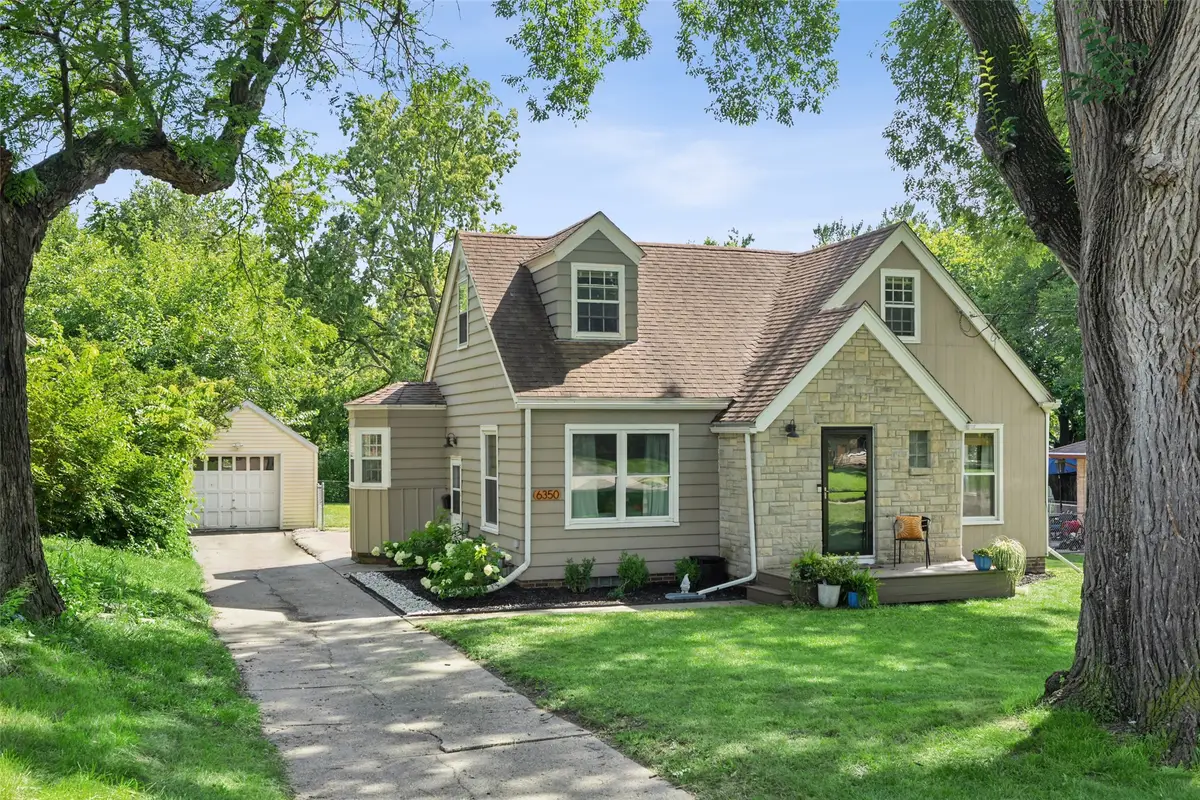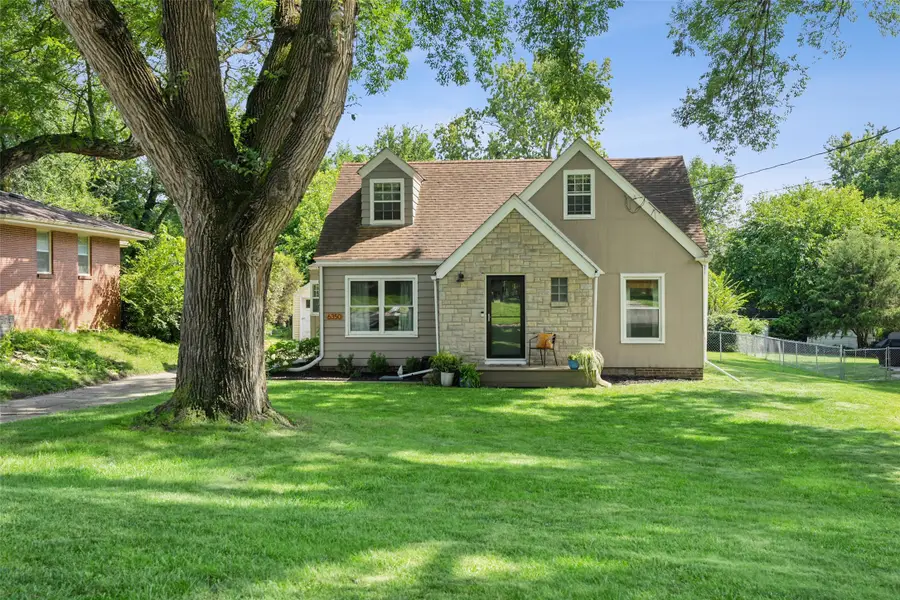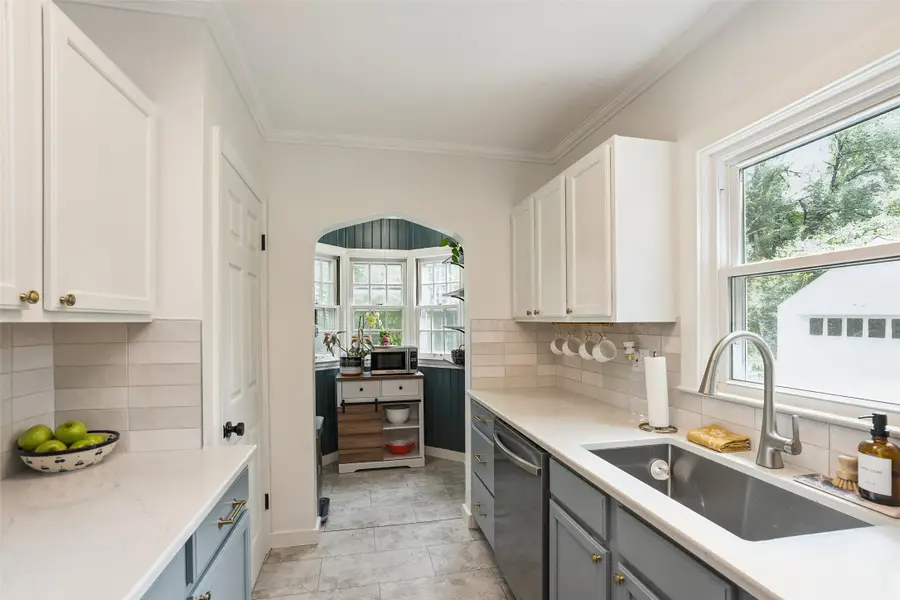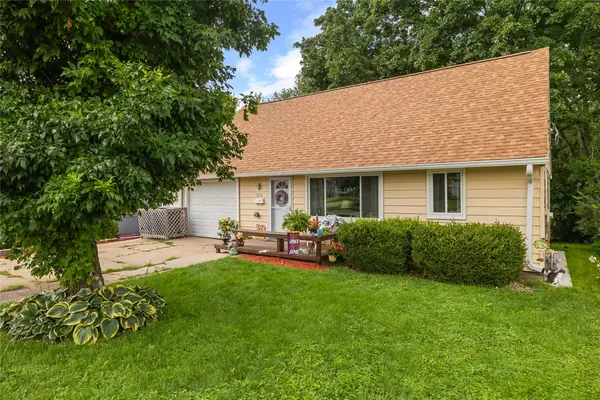6350 Center Street, Des Moines, IA 50312
Local realty services provided by:Better Homes and Gardens Real Estate Innovations



6350 Center Street,Des Moines, IA 50312
$270,000
- 3 Beds
- 2 Baths
- 1,498 sq. ft.
- Single family
- Pending
Listed by:tony muse
Office:re/max precision
MLS#:723859
Source:IA_DMAAR
Price summary
- Price:$270,000
- Price per sq. ft.:$180.24
About this home
If you’ve been dreaming of that Pinterest-worthy, storybook home—you just found it! This charming story-and-a-half beauty is loaded with curb appeal: a stone front, mature trees, and oversized windows that flood the home with sunshine. Step inside and you’re instantly greeted by arched doorways, crown molding, and gleaming hardwood floors that practically beg for cozy nights in or lively get-togethers. The living room is bright and inviting, while the updated kitchen with its darling breakfast nook is the perfect spot to sip your morning latte. The dining room overlooks a covered porch and a large fenced backyard—ideal for summer BBQs, backyard games, or your four-legged best friend.
Two spacious main-floor bedrooms offer generous closets and beautiful natural light. Upstairs is its own little getaway—a huge bedroom with a sitting area, a half bath, and plenty of storage. The partially basement is ready for your vision—home gym, rec room, or just a fabulous gathering space. Bonus: Google Fiber, New lower level windows, newer furnace, A/C, sewer line, and more. All this in a central location within walking distance to the trail system, dog park, and local hotspots. This is the one you’ll fall head over heels for—don’t wait too long or someone else will snag your fairytale ending! All information obtained from seller and public records.
Contact an agent
Home facts
- Year built:1941
- Listing Id #:723859
- Added:7 day(s) ago
- Updated:August 11, 2025 at 07:42 PM
Rooms and interior
- Bedrooms:3
- Total bathrooms:2
- Full bathrooms:1
- Half bathrooms:1
- Living area:1,498 sq. ft.
Heating and cooling
- Cooling:Central Air
- Heating:Forced Air, Gas, Natural Gas
Structure and exterior
- Roof:Asphalt, Shingle
- Year built:1941
- Building area:1,498 sq. ft.
- Lot area:0.3 Acres
Utilities
- Water:Public
- Sewer:Public Sewer
Finances and disclosures
- Price:$270,000
- Price per sq. ft.:$180.24
- Tax amount:$4,883
New listings near 6350 Center Street
- New
 $350,000Active3 beds 3 baths1,238 sq. ft.
$350,000Active3 beds 3 baths1,238 sq. ft.6785 NW 10th Street, Des Moines, IA 50313
MLS# 724238Listed by: RE/MAX PRECISION - Open Sat, 2 to 3pmNew
 $175,000Active4 beds 2 baths1,689 sq. ft.
$175,000Active4 beds 2 baths1,689 sq. ft.3250 E Douglas Avenue, Des Moines, IA 50317
MLS# 724281Listed by: RE/MAX CONCEPTS - Open Sat, 10am to 12pmNew
 $205,000Active4 beds 2 baths1,126 sq. ft.
$205,000Active4 beds 2 baths1,126 sq. ft.936 28th Street, Des Moines, IA 50312
MLS# 724312Listed by: RE/MAX CONCEPTS - New
 $250,000Active2 beds 2 baths1,454 sq. ft.
$250,000Active2 beds 2 baths1,454 sq. ft.5841 SE 22nd Court, Des Moines, IA 50320
MLS# 724316Listed by: RE/MAX CONCEPTS - Open Sun, 1 to 3pmNew
 $185,000Active2 beds 1 baths792 sq. ft.
$185,000Active2 beds 1 baths792 sq. ft.3832 Bowdoin Street, Des Moines, IA 50313
MLS# 724294Listed by: RE/MAX CONCEPTS - New
 $155,000Active2 beds 1 baths816 sq. ft.
$155,000Active2 beds 1 baths816 sq. ft.2530 SE 8th Court, Des Moines, IA 50315
MLS# 724295Listed by: KELLER WILLIAMS REALTY GDM - Open Sun, 12 to 2pmNew
 $369,900Active3 beds 4 baths1,929 sq. ft.
$369,900Active3 beds 4 baths1,929 sq. ft.731 56th Street, Des Moines, IA 50312
MLS# 724296Listed by: IOWA REALTY INDIANOLA - New
 $115,000Active2 beds 1 baths801 sq. ft.
$115,000Active2 beds 1 baths801 sq. ft.1120 E 6th Street #8, Des Moines, IA 50316
MLS# 724297Listed by: RE/MAX CONCEPTS - New
 $195,000Active3 beds 2 baths826 sq. ft.
$195,000Active3 beds 2 baths826 sq. ft.503 E Virginia Avenue, Des Moines, IA 50315
MLS# 724305Listed by: RE/MAX CONCEPTS - New
 $195,000Active4 beds 1 baths1,258 sq. ft.
$195,000Active4 beds 1 baths1,258 sq. ft.7206 SW 14th Street, Des Moines, IA 50315
MLS# 724114Listed by: RE/MAX PRECISION
