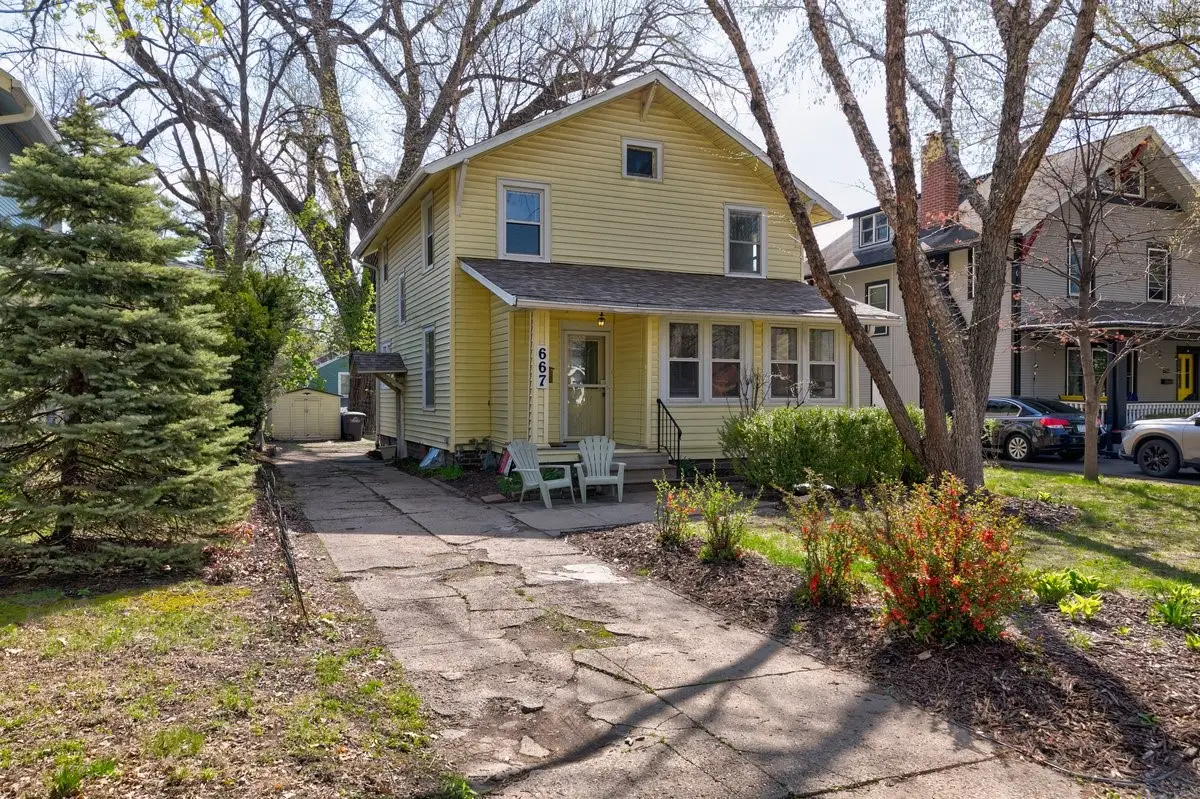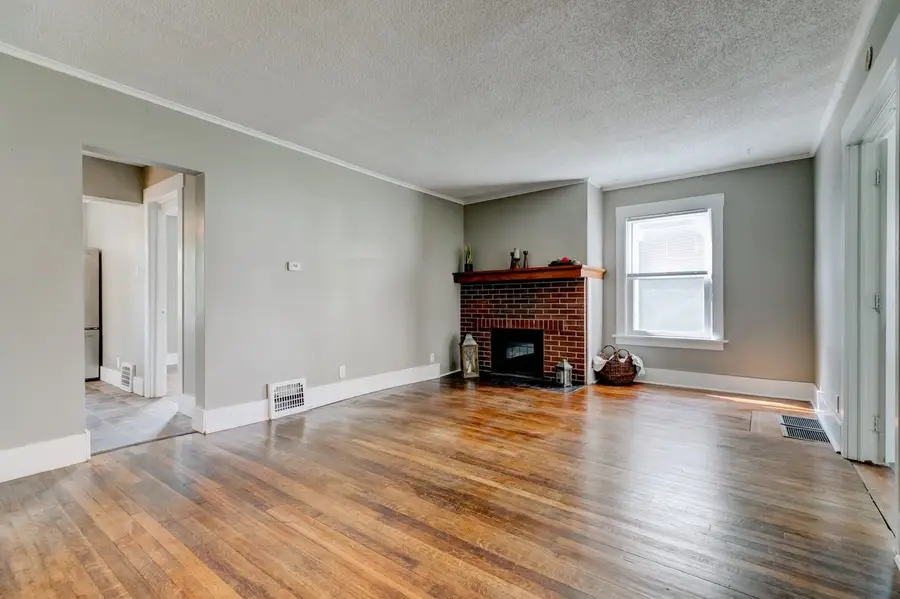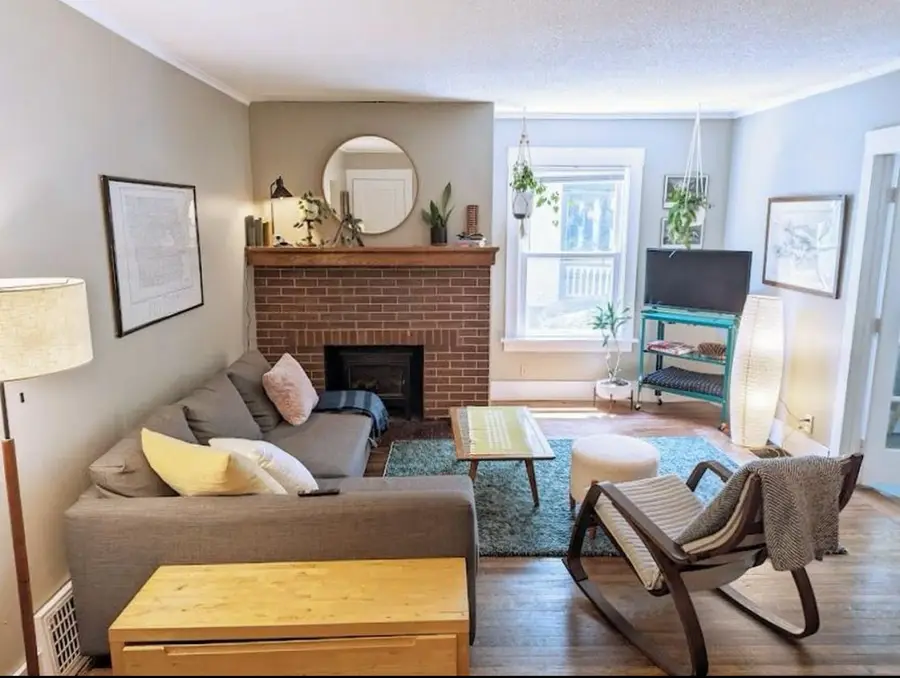667 46th Street, Des Moines, IA 50312
Local realty services provided by:Better Homes and Gardens Real Estate Innovations



667 46th Street,Des Moines, IA 50312
$249,900
- 3 Beds
- 2 Baths
- 1,576 sq. ft.
- Single family
- Active
Listed by:marcia munger
Office:keller williams realty gdm
MLS#:716907
Source:IA_DMAAR
Price summary
- Price:$249,900
- Price per sq. ft.:$158.57
About this home
One of the best streets and neighborhoods in the North of Grand neighborhood, where neighbors visit in their front lawns and kids play, walking distance to Roosevelt High school, Merrill middle school, and the Art Center. A short distance to 235 and downtown, get anywhere in minutes. If you love tree-lined streets, pride of ownership, hardwood floors, older home character with newer comforts of central air AC and newer roof and windows, this is a great house for you. Not to mention brand NEW 200 amp Electrical panel with GFCI breakers.
This house has a large living room with French doors to an office/4 season room, full bath with tub on the main level, and a lovely back yard. Smaller yet functional kitchen, and multipurpose room that could either be a main floor bedroom, office, first floor family room or formal dining room. Kitchen has dishwasher, ice-maker in fridge, stainless gas stove. Upstairs has three separate bedrooms and a bathroom with shower. Energy efficient furnace and central air AC, newer windows. Basement is unfinished and has washer and dryer. Great back yard with patio area and luscious perennial landscaping, partially fenced.
Contact an agent
Home facts
- Year built:1915
- Listing Id #:716907
- Added:105 day(s) ago
- Updated:August 06, 2025 at 02:54 PM
Rooms and interior
- Bedrooms:3
- Total bathrooms:2
- Full bathrooms:1
- Living area:1,576 sq. ft.
Heating and cooling
- Cooling:Central Air
- Heating:Forced Air, Gas, Natural Gas
Structure and exterior
- Roof:Asphalt, Shingle
- Year built:1915
- Building area:1,576 sq. ft.
- Lot area:0.15 Acres
Utilities
- Water:Public
- Sewer:Public Sewer
Finances and disclosures
- Price:$249,900
- Price per sq. ft.:$158.57
- Tax amount:$4,960
New listings near 667 46th Street
- New
 $172,500Active2 beds 1 baths816 sq. ft.
$172,500Active2 beds 1 baths816 sq. ft.2325 E 40th Court, Des Moines, IA 50317
MLS# 724308Listed by: BH&G REAL ESTATE INNOVATIONS - Open Sun, 1 to 2pmNew
 $350,000Active3 beds 3 baths1,238 sq. ft.
$350,000Active3 beds 3 baths1,238 sq. ft.6785 NW 10th Street, Des Moines, IA 50313
MLS# 724238Listed by: RE/MAX PRECISION - Open Sat, 2 to 3pmNew
 $175,000Active4 beds 2 baths1,689 sq. ft.
$175,000Active4 beds 2 baths1,689 sq. ft.3250 E Douglas Avenue, Des Moines, IA 50317
MLS# 724281Listed by: RE/MAX CONCEPTS - Open Sat, 10am to 12pmNew
 $205,000Active4 beds 2 baths1,126 sq. ft.
$205,000Active4 beds 2 baths1,126 sq. ft.936 28th Street, Des Moines, IA 50312
MLS# 724312Listed by: RE/MAX CONCEPTS - New
 $250,000Active2 beds 2 baths1,454 sq. ft.
$250,000Active2 beds 2 baths1,454 sq. ft.5841 SE 22nd Court, Des Moines, IA 50320
MLS# 724316Listed by: RE/MAX CONCEPTS - Open Sun, 1 to 3pmNew
 $185,000Active2 beds 1 baths792 sq. ft.
$185,000Active2 beds 1 baths792 sq. ft.3832 Bowdoin Street, Des Moines, IA 50313
MLS# 724294Listed by: RE/MAX CONCEPTS - New
 $155,000Active2 beds 1 baths816 sq. ft.
$155,000Active2 beds 1 baths816 sq. ft.2530 SE 8th Court, Des Moines, IA 50315
MLS# 724295Listed by: KELLER WILLIAMS REALTY GDM - Open Sun, 12 to 2pmNew
 $369,900Active3 beds 4 baths1,929 sq. ft.
$369,900Active3 beds 4 baths1,929 sq. ft.731 56th Street, Des Moines, IA 50312
MLS# 724296Listed by: IOWA REALTY INDIANOLA - New
 $115,000Active2 beds 1 baths801 sq. ft.
$115,000Active2 beds 1 baths801 sq. ft.1120 E 6th Street #8, Des Moines, IA 50316
MLS# 724297Listed by: RE/MAX CONCEPTS - New
 $195,000Active3 beds 2 baths826 sq. ft.
$195,000Active3 beds 2 baths826 sq. ft.503 E Virginia Avenue, Des Moines, IA 50315
MLS# 724305Listed by: RE/MAX CONCEPTS
