701 54th Street, Des Moines, IA 50312
Local realty services provided by:Better Homes and Gardens Real Estate Innovations
701 54th Street,Des Moines, IA 50312
$535,000
- 4 Beds
- 3 Baths
- 3,032 sq. ft.
- Single family
- Pending
Listed by:erickson, angela j
Office:realty one group impact
MLS#:724660
Source:IA_DMAAR
Price summary
- Price:$535,000
- Price per sq. ft.:$176.45
About this home
Step into timeless style and exceptional quality with this sprawling Waterbury mid century modern 3,000+ sq ft brick ranch in one of Des Moines’ most sought-after neighborhoods. Tucked on a quiet corner lot, this home blends classic mid-century architecture with modern updates for everyday comfort. Walls of natural light, original built-ins, and iconic design details set the tone throughout. The expansive living room and cozy 4-season sunroom—each with its own wood-burning fireplace—invite both entertaining and quiet relaxation. The chef’s kitchen features a dual-fuel KitchenAid 6-burner stove, generous counter space, and a seamless flow into the formal dining room. With 3 spacious bedrooms, 2.5 baths, and a flexible home office (or 4th bedroom), the layout adapts beautifully to today’s lifestyle. A large laundry/utility room and an oversized 2-car garage with extra storage add convenience. Outside, the half-acre, tree-lined yard provides a private oasis in the city. Recent updates in 2024 - major landscaping, rebuilt front landing with beautiful masonry bricks leading to the neighborhood, hot water heater, smart toilet, blinds, and fresh paint. New garage doors and new sewer line(2021), new electrical panel/system (2021) gutters (2020), Bosch dishwasher and heat pump (2018), and more—offer peace of mind. Located near shopping, trails, and top-rated Hanawalt, Merrill, and Roosevelt schools, this home offers an unmatched combination of character, space, and location.
Contact an agent
Home facts
- Year built:1951
- Listing ID #:724660
- Added:13 day(s) ago
- Updated:September 04, 2025 at 07:27 AM
Rooms and interior
- Bedrooms:4
- Total bathrooms:3
- Full bathrooms:1
- Half bathrooms:1
- Living area:3,032 sq. ft.
Heating and cooling
- Cooling:Central Air
- Heating:Forced Air, Gas, Heat Pump, Natural Gas
Structure and exterior
- Roof:Asphalt, Shingle
- Year built:1951
- Building area:3,032 sq. ft.
- Lot area:0.52 Acres
Utilities
- Water:Public
- Sewer:Public Sewer
Finances and disclosures
- Price:$535,000
- Price per sq. ft.:$176.45
- Tax amount:$9,258
New listings near 701 54th Street
- New
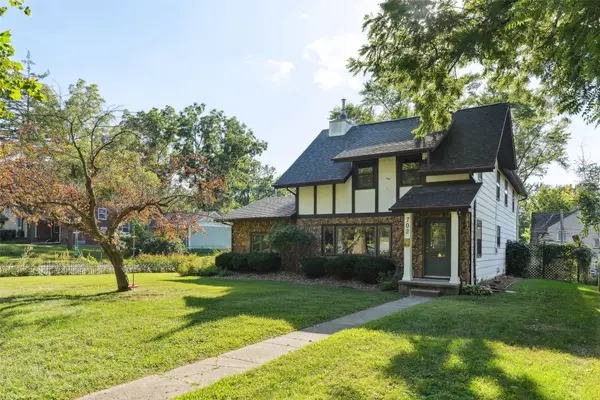 $525,000Active6 beds 3 baths2,668 sq. ft.
$525,000Active6 beds 3 baths2,668 sq. ft.702 Polk Boulevard, Des Moines, IA 50312
MLS# 725439Listed by: KELLER WILLIAMS REALTY GDM - New
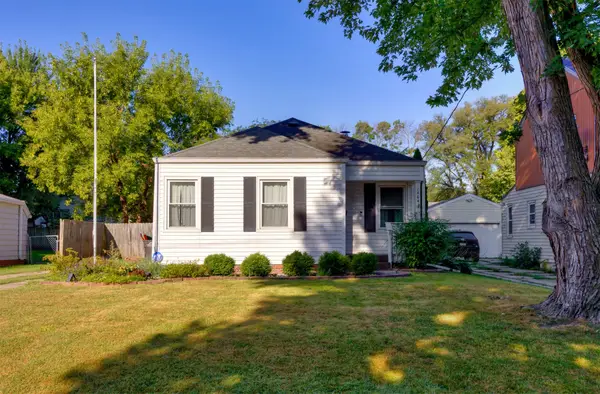 $170,000Active2 beds 1 baths822 sq. ft.
$170,000Active2 beds 1 baths822 sq. ft.2404 47th Street, Des Moines, IA 50310
MLS# 725504Listed by: WEICHERT, REALTORS - 515 AGENCY - New
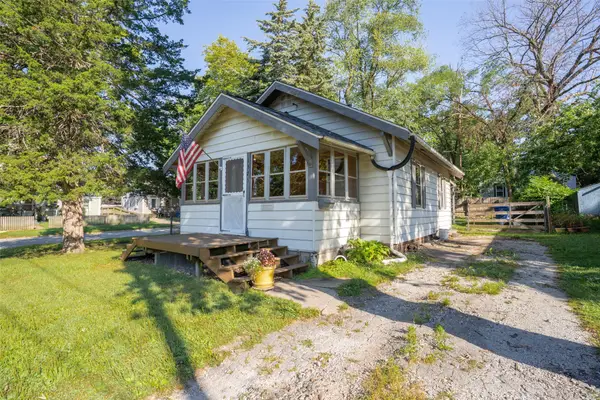 $80,000Active2 beds 1 baths572 sq. ft.
$80,000Active2 beds 1 baths572 sq. ft.1325 Seneca Avenue, Des Moines, IA 50313
MLS# 725536Listed by: PENNIE CARROLL & ASSOCIATES - New
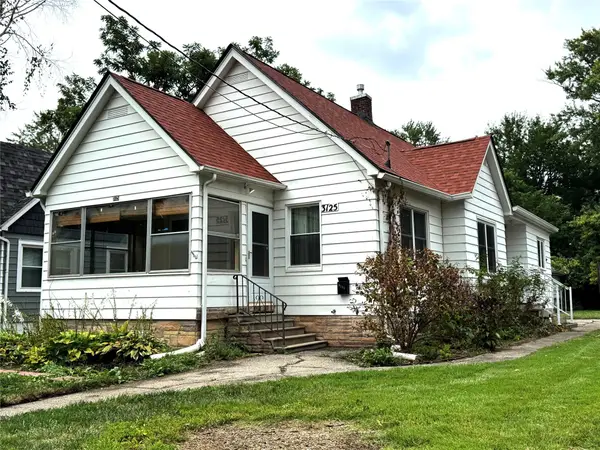 $199,900Active3 beds 1 baths1,004 sq. ft.
$199,900Active3 beds 1 baths1,004 sq. ft.3125 SW 13th Place, Des Moines, IA 50315
MLS# 725429Listed by: GILLUM GROUP REAL ESTATE LLC - New
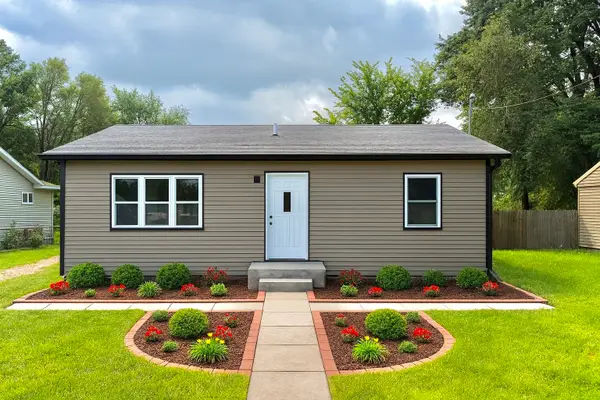 $164,900Active2 beds 1 baths768 sq. ft.
$164,900Active2 beds 1 baths768 sq. ft.2523 E Aurora Avenue, Des Moines, IA 50317
MLS# 724852Listed by: REALTY ONE GROUP IMPACT - New
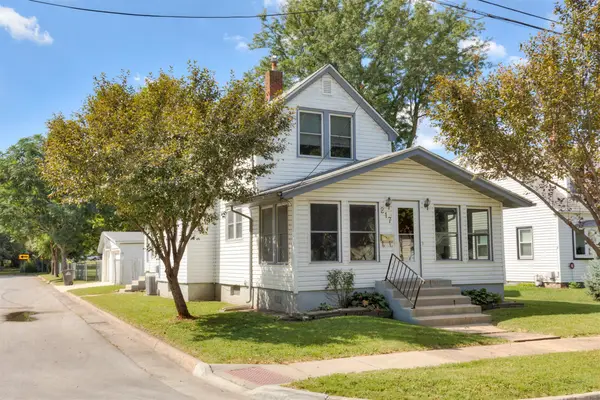 $189,900Active3 beds 1 baths1,554 sq. ft.
$189,900Active3 beds 1 baths1,554 sq. ft.217 E Edison Avenue, Des Moines, IA 50315
MLS# 725522Listed by: RE/MAX CONCEPTS - New
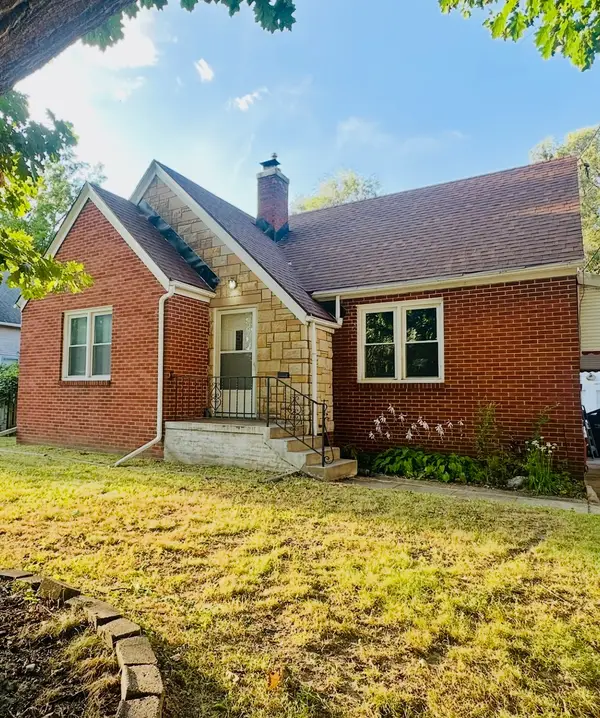 $190,000Active2 beds 2 baths1,079 sq. ft.
$190,000Active2 beds 2 baths1,079 sq. ft.2622 Capitol Avenue, Des Moines, IA 50317
MLS# 725526Listed by: RE/MAX REVOLUTION - New
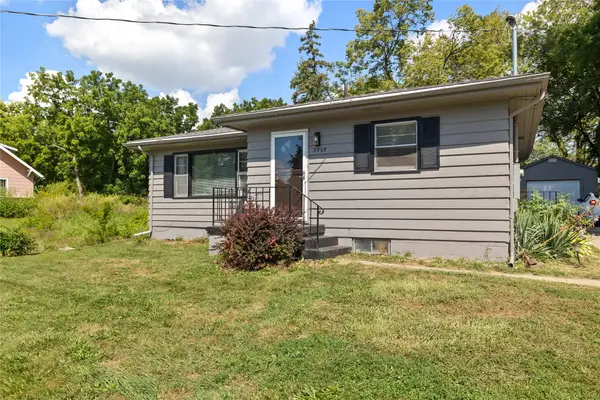 $205,000Active2 beds 1 baths1,170 sq. ft.
$205,000Active2 beds 1 baths1,170 sq. ft.3909 Douglas Avenue, Des Moines, IA 50310
MLS# 725162Listed by: RE/MAX REAL ESTATE CENTER - New
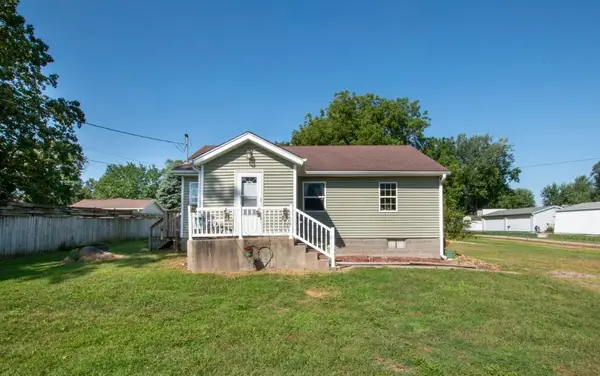 $173,000Active2 beds 1 baths1,124 sq. ft.
$173,000Active2 beds 1 baths1,124 sq. ft.4326 NE 35th Street Ne, Des Moines, IA 50317
MLS# 725430Listed by: NEXTHOME YOUR WAY - New
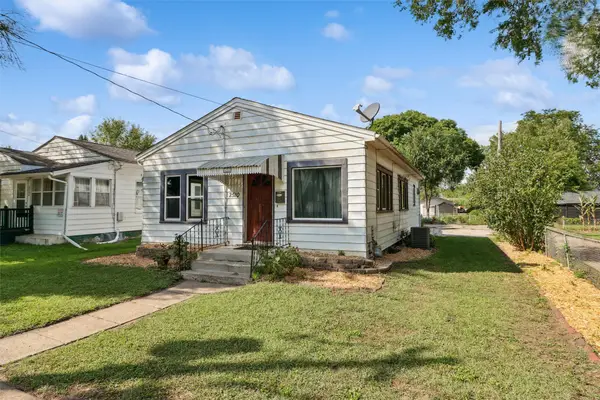 $129,900Active2 beds 1 baths1,008 sq. ft.
$129,900Active2 beds 1 baths1,008 sq. ft.2510 Maple Street, Des Moines, IA 50317
MLS# 725392Listed by: IOWA REALTY WAUKEE
