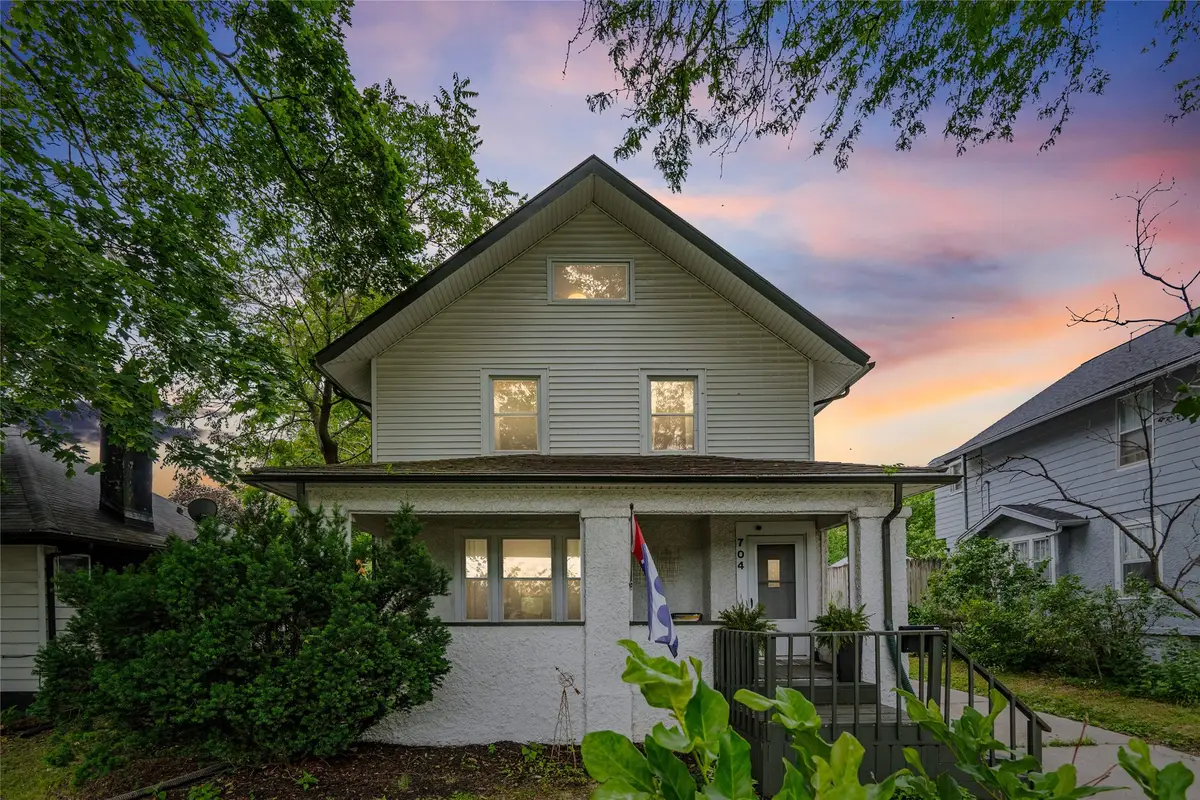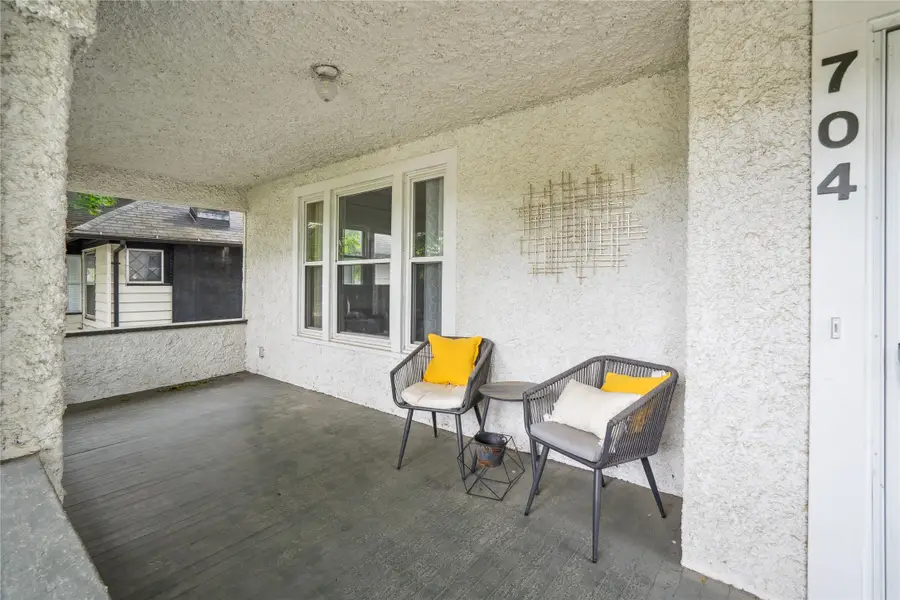704 35th Street, Des Moines, IA 50312
Local realty services provided by:Better Homes and Gardens Real Estate Innovations



Listed by:gina swanson
Office:century 21 signature
MLS#:720996
Source:IA_DMAAR
Price summary
- Price:$329,900
- Price per sq. ft.:$182.27
About this home
Timeless character meets modern function in this classic 1912 American Four Square with nearly 2,200 sq ft of finished space across four levels. The charming front porch welcomes you into a home full of original detail and updated features. The main level boasts LVP flooring throughout, a formal living room with a fireplace and on-trend slat feature wall, and a formal dining room. The light and bright kitchen features white cabinetry, exposed brick, stainless steel appliances, a hood vent, and a tile backsplash. Upstairs you'll find three bedrooms and a shared ¾ bath with tile shower surround, plus super convenient second-floor laundry. The finished attic offers a flexible space perfect as a 5th bedroom, office, or playroom. The lower level includes a bedroom and full bath—ideal for guests or additional living space. Outside, enjoy a private backyard with a large deck, partial fencing, and a 1-car detached garage. Located just minutes from downtown and walkable to Ingersoll favorites like Cheese Bar, Eatery A, and Oak Park, this home sits in a vibrant, welcoming neighborhood you’ll be proud to call home.
Contact an agent
Home facts
- Year built:1912
- Listing Id #:720996
- Added:50 day(s) ago
- Updated:August 06, 2025 at 07:25 AM
Rooms and interior
- Bedrooms:5
- Total bathrooms:3
- Full bathrooms:1
- Half bathrooms:1
- Living area:1,810 sq. ft.
Heating and cooling
- Cooling:Central Air
- Heating:Forced Air, Gas, Natural Gas
Structure and exterior
- Roof:Asphalt, Metal, Shingle
- Year built:1912
- Building area:1,810 sq. ft.
- Lot area:0.16 Acres
Utilities
- Water:Public
- Sewer:Public Sewer
Finances and disclosures
- Price:$329,900
- Price per sq. ft.:$182.27
- Tax amount:$5,585
New listings near 704 35th Street
- New
 $172,500Active2 beds 1 baths816 sq. ft.
$172,500Active2 beds 1 baths816 sq. ft.2325 E 40th Court, Des Moines, IA 50317
MLS# 724308Listed by: BH&G REAL ESTATE INNOVATIONS - Open Sun, 1 to 2pmNew
 $350,000Active3 beds 3 baths1,238 sq. ft.
$350,000Active3 beds 3 baths1,238 sq. ft.6785 NW 10th Street, Des Moines, IA 50313
MLS# 724238Listed by: RE/MAX PRECISION - Open Sat, 2 to 3pmNew
 $175,000Active4 beds 2 baths1,689 sq. ft.
$175,000Active4 beds 2 baths1,689 sq. ft.3250 E Douglas Avenue, Des Moines, IA 50317
MLS# 724281Listed by: RE/MAX CONCEPTS - Open Sat, 10am to 12pmNew
 $205,000Active4 beds 2 baths1,126 sq. ft.
$205,000Active4 beds 2 baths1,126 sq. ft.936 28th Street, Des Moines, IA 50312
MLS# 724312Listed by: RE/MAX CONCEPTS - New
 $250,000Active2 beds 2 baths1,454 sq. ft.
$250,000Active2 beds 2 baths1,454 sq. ft.5841 SE 22nd Court, Des Moines, IA 50320
MLS# 724316Listed by: RE/MAX CONCEPTS - Open Sun, 1 to 3pmNew
 $185,000Active2 beds 1 baths792 sq. ft.
$185,000Active2 beds 1 baths792 sq. ft.3832 Bowdoin Street, Des Moines, IA 50313
MLS# 724294Listed by: RE/MAX CONCEPTS - New
 $155,000Active2 beds 1 baths816 sq. ft.
$155,000Active2 beds 1 baths816 sq. ft.2530 SE 8th Court, Des Moines, IA 50315
MLS# 724295Listed by: KELLER WILLIAMS REALTY GDM - Open Sun, 12 to 2pmNew
 $369,900Active3 beds 4 baths1,929 sq. ft.
$369,900Active3 beds 4 baths1,929 sq. ft.731 56th Street, Des Moines, IA 50312
MLS# 724296Listed by: IOWA REALTY INDIANOLA - New
 $115,000Active2 beds 1 baths801 sq. ft.
$115,000Active2 beds 1 baths801 sq. ft.1120 E 6th Street #8, Des Moines, IA 50316
MLS# 724297Listed by: RE/MAX CONCEPTS - New
 $195,000Active3 beds 2 baths826 sq. ft.
$195,000Active3 beds 2 baths826 sq. ft.503 E Virginia Avenue, Des Moines, IA 50315
MLS# 724305Listed by: RE/MAX CONCEPTS
