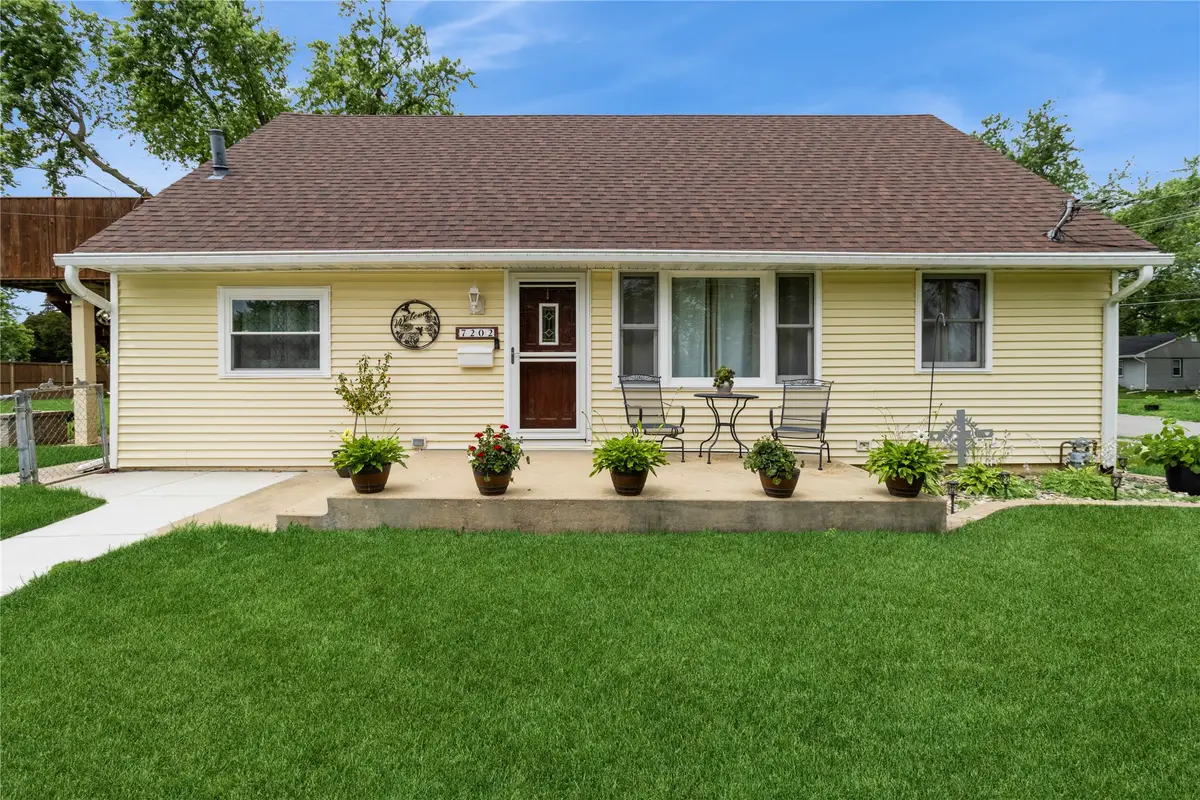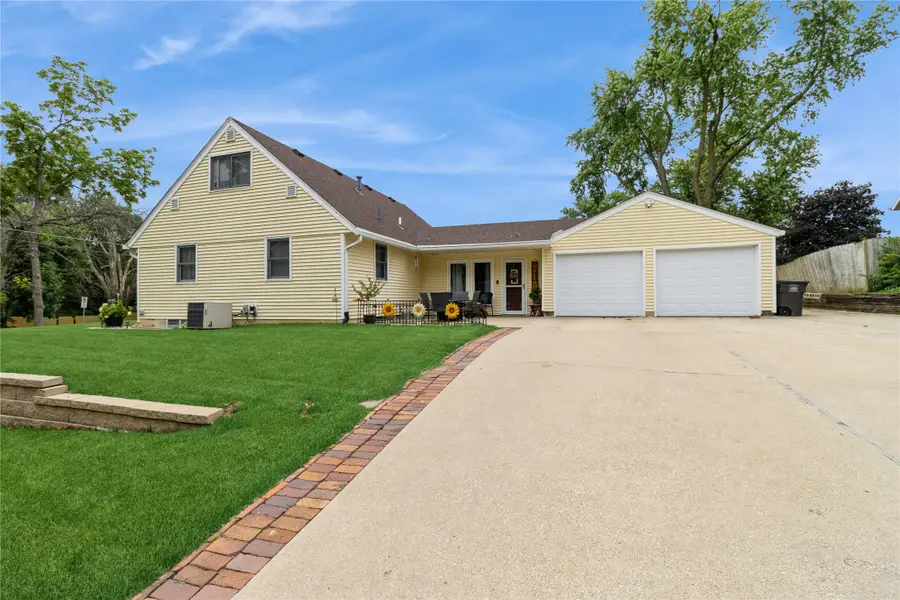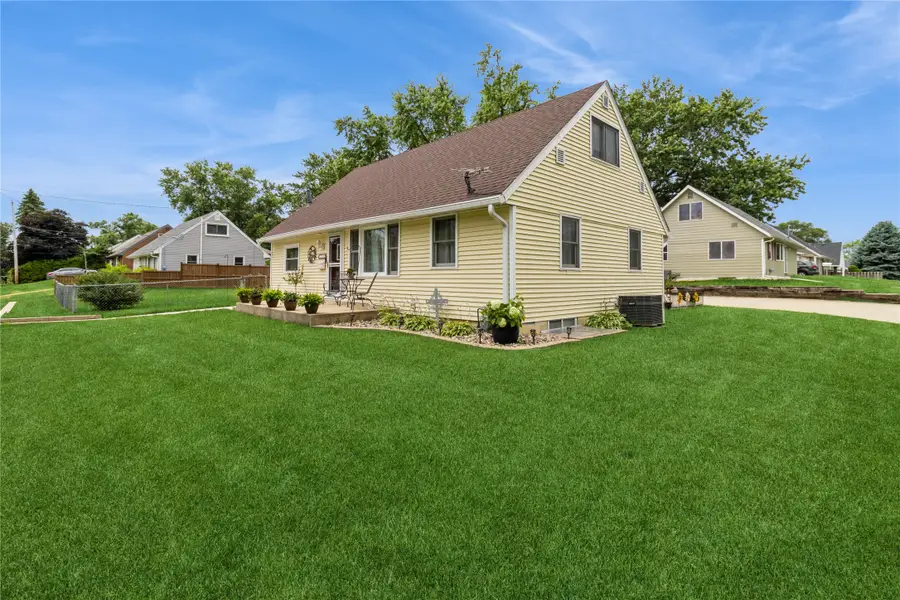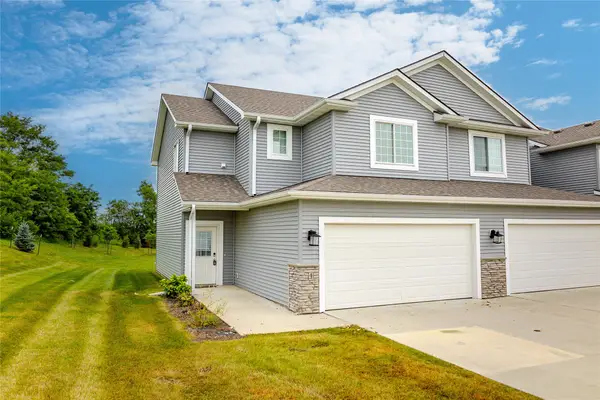7202 SW 13th Street, Des Moines, IA 50315
Local realty services provided by:Better Homes and Gardens Real Estate Innovations



7202 SW 13th Street,Des Moines, IA 50315
$289,900
- 4 Beds
- 2 Baths
- 1,404 sq. ft.
- Single family
- Pending
Listed by:kate carlson
Office:realty one group impact
MLS#:721254
Source:IA_DMAAR
Price summary
- Price:$289,900
- Price per sq. ft.:$206.48
About this home
Charming & Spacious Corner-Lot Home!
This lovely 1.5-story home is beautifully situated on a fully fenced corner lot with meticulous landscaping and new retaining walls. Offering incredible space and functionality, it features 4 bedrooms, 2 bathrooms, and a 2-car attached garage. You'll love the large, open layout on the main floor—complete with two bedrooms, a home office with elegant glass French doors, a generous kitchen, and a formal dining area that flows into both a cozy living room and a separate family room.
Upstairs, you'll find two additional bedrooms. The partially finished basement includes another office, a second family room and a bathroom, ideal for additional living space, guests, or hobbies.
Recent updates include a new roof (2021) with K-Guard gutter guards, new LVP flooring, and an updated kitchen. All appliances are included, making this home truly move-in ready.
Don't miss this rare opportunity—schedule your showing today!
Contact an agent
Home facts
- Year built:1954
- Listing Id #:721254
- Added:47 day(s) ago
- Updated:August 06, 2025 at 07:25 AM
Rooms and interior
- Bedrooms:4
- Total bathrooms:2
- Full bathrooms:2
- Living area:1,404 sq. ft.
Heating and cooling
- Cooling:Central Air
- Heating:Forced Air, Gas, Natural Gas
Structure and exterior
- Roof:Asphalt, Shingle
- Year built:1954
- Building area:1,404 sq. ft.
- Lot area:0.3 Acres
Utilities
- Water:Public
- Sewer:Public Sewer
Finances and disclosures
- Price:$289,900
- Price per sq. ft.:$206.48
- Tax amount:$4,529 (2024)
New listings near 7202 SW 13th Street
- New
 $269,900Active3 beds 3 baths1,617 sq. ft.
$269,900Active3 beds 3 baths1,617 sq. ft.7000 Lake Ridge Avenue #4, Des Moines, IA 50320
MLS# 724352Listed by: RE/MAX CONCEPTS - New
 $172,500Active2 beds 1 baths816 sq. ft.
$172,500Active2 beds 1 baths816 sq. ft.2325 E 40th Court, Des Moines, IA 50317
MLS# 724308Listed by: BH&G REAL ESTATE INNOVATIONS - Open Sun, 1 to 2pmNew
 $350,000Active3 beds 3 baths1,238 sq. ft.
$350,000Active3 beds 3 baths1,238 sq. ft.6785 NW 10th Street, Des Moines, IA 50313
MLS# 724238Listed by: RE/MAX PRECISION - Open Sat, 2 to 3pmNew
 $175,000Active4 beds 2 baths1,689 sq. ft.
$175,000Active4 beds 2 baths1,689 sq. ft.3250 E Douglas Avenue, Des Moines, IA 50317
MLS# 724281Listed by: RE/MAX CONCEPTS - Open Sat, 10am to 12pmNew
 $205,000Active4 beds 2 baths1,126 sq. ft.
$205,000Active4 beds 2 baths1,126 sq. ft.936 28th Street, Des Moines, IA 50312
MLS# 724312Listed by: RE/MAX CONCEPTS - New
 $250,000Active2 beds 2 baths1,454 sq. ft.
$250,000Active2 beds 2 baths1,454 sq. ft.5841 SE 22nd Court, Des Moines, IA 50320
MLS# 724316Listed by: RE/MAX CONCEPTS - Open Sun, 1 to 3pmNew
 $185,000Active2 beds 1 baths792 sq. ft.
$185,000Active2 beds 1 baths792 sq. ft.3832 Bowdoin Street, Des Moines, IA 50313
MLS# 724294Listed by: RE/MAX CONCEPTS - New
 $155,000Active2 beds 1 baths816 sq. ft.
$155,000Active2 beds 1 baths816 sq. ft.2530 SE 8th Court, Des Moines, IA 50315
MLS# 724295Listed by: KELLER WILLIAMS REALTY GDM - Open Sun, 12 to 2pmNew
 $369,900Active3 beds 4 baths1,929 sq. ft.
$369,900Active3 beds 4 baths1,929 sq. ft.731 56th Street, Des Moines, IA 50312
MLS# 724296Listed by: IOWA REALTY INDIANOLA - New
 $115,000Active2 beds 1 baths801 sq. ft.
$115,000Active2 beds 1 baths801 sq. ft.1120 E 6th Street #8, Des Moines, IA 50316
MLS# 724297Listed by: RE/MAX CONCEPTS
