726 18th Street, Des Moines, IA 50314
Local realty services provided by:Better Homes and Gardens Real Estate Innovations
726 18th Street,Des Moines, IA 50314
$320,000
- 4 Beds
- 3 Baths
- 3,324 sq. ft.
- Single family
- Pending
Listed by: tim scheib
Office: real broker, llc.
MLS#:728660
Source:IA_DMAAR
Price summary
- Price:$320,000
- Price per sq. ft.:$96.27
About this home
Step into history with this stunning 1883-built home in the heart of the Sherman Hill Historic District. Overflowing with original charm, this home features a grand entrance, exquisite woodwork, and a breathtaking staircase that embodies the craftsmanship of a true pre-1900 mansion. From intricate trim and stately doors to period-accurate registers and doorknobs, every detail tells a story.
Sherman Hill is one of Des Moines' most sought-after urban neighborhoods, known for its rich architecture, vibrant community, and unbeatable location. Just blocks from downtown, Ingersoll, and Cottage Grove, this home is a stones throw from Iowa Methodist Medical Center and the excitement of Papa John's Sculpture Park, where concerts, art festivals, and city-wide celebrations take place year-round.
Whether you're looking for a timeless personal residence, a high-demand rental, or even a prime vacation retreat, this property offers endless possibilities. The updated kitchen blends seamlessly with the home's historic aesthetic, while the private, fenced backyard is the perfect place to unwind with friends on a beautiful Iowa evening.
Don't miss your chance to own a piece of Des Moines history in one of the city's most cherished and revitalized neighborhoods!
Contact an agent
Home facts
- Year built:1883
- Listing ID #:728660
- Added:235 day(s) ago
- Updated:November 11, 2025 at 08:51 AM
Rooms and interior
- Bedrooms:4
- Total bathrooms:3
- Full bathrooms:2
- Half bathrooms:1
- Living area:3,324 sq. ft.
Heating and cooling
- Cooling:Central Air
- Heating:Forced Air, Gas, Natural Gas
Structure and exterior
- Roof:Asphalt, Shingle
- Year built:1883
- Building area:3,324 sq. ft.
- Lot area:0.14 Acres
Utilities
- Water:Public
- Sewer:Public Sewer
Finances and disclosures
- Price:$320,000
- Price per sq. ft.:$96.27
- Tax amount:$8,286
New listings near 726 18th Street
- New
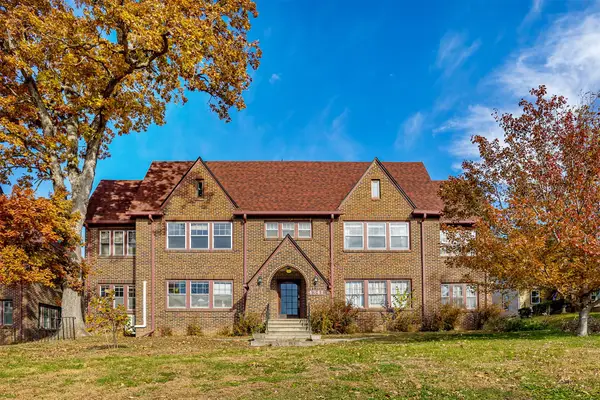 $190,000Active2 beds 2 baths1,150 sq. ft.
$190,000Active2 beds 2 baths1,150 sq. ft.4341 Grand Avenue #4, Des Moines, IA 50312
MLS# 730107Listed by: EPIQUE REALTY - New
 $300,000Active6 beds -- baths3,710 sq. ft.
$300,000Active6 beds -- baths3,710 sq. ft.1418 E 9th Street, Des Moines, IA 50316
MLS# 730158Listed by: RE/MAX PRECISION - New
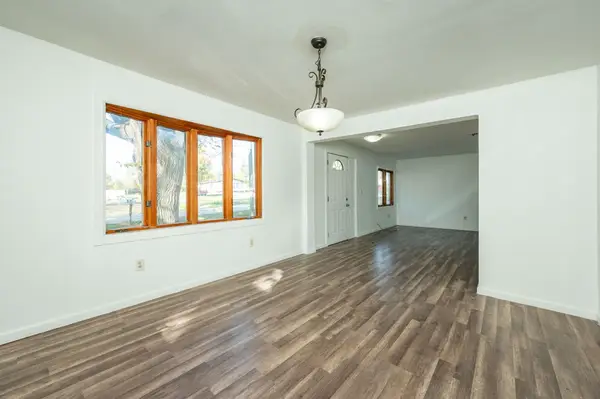 $329,000Active5 beds 3 baths1,356 sq. ft.
$329,000Active5 beds 3 baths1,356 sq. ft.4725 NE 27th Court, Des Moines, IA 50317
MLS# 730114Listed by: RE/MAX CONCEPTS - New
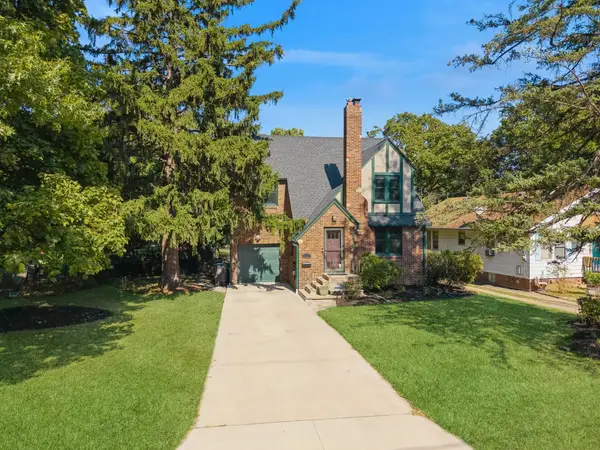 $359,900Active3 beds 2 baths1,221 sq. ft.
$359,900Active3 beds 2 baths1,221 sq. ft.1653 Marella Trail, Des Moines, IA 50310
MLS# 730121Listed by: RE/MAX CONCEPTS - New
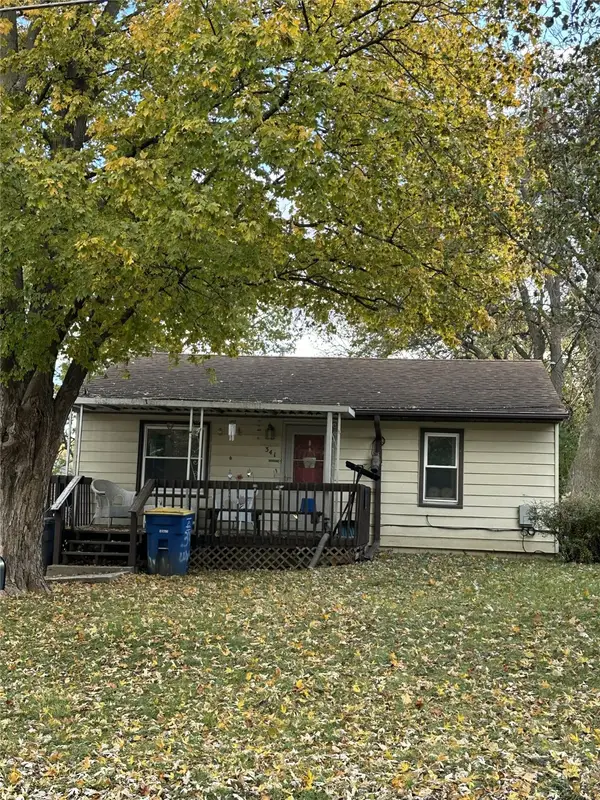 $100,000Active2 beds 1 baths720 sq. ft.
$100,000Active2 beds 1 baths720 sq. ft.341 E Wall Avenue, Des Moines, IA 50315
MLS# 730123Listed by: RE/MAX REVOLUTION 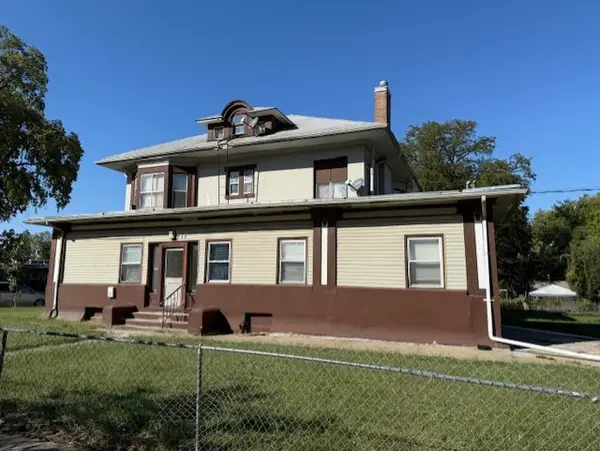 $275,000Active11 beds -- baths4,233 sq. ft.
$275,000Active11 beds -- baths4,233 sq. ft.717 Franklin Avenue, Des Moines, IA 50314
MLS# 727975Listed by: KELLER WILLIAMS ANKENY METRO- New
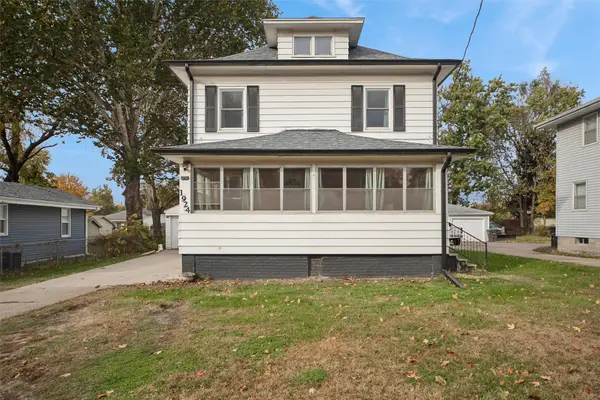 $225,000Active3 beds 1 baths1,506 sq. ft.
$225,000Active3 beds 1 baths1,506 sq. ft.1924 E 29th Street, Des Moines, IA 50317
MLS# 730088Listed by: REALTY ONE GROUP IMPACT - New
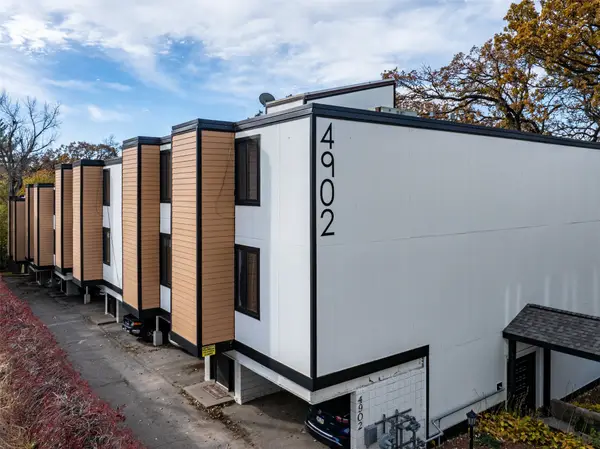 $178,750Active2 beds 2 baths1,202 sq. ft.
$178,750Active2 beds 2 baths1,202 sq. ft.4902 University Avenue #335, Des Moines, IA 50311
MLS# 729733Listed by: BHHS FIRST REALTY WESTOWN - New
 $280,000Active4 beds 2 baths2,195 sq. ft.
$280,000Active4 beds 2 baths2,195 sq. ft.2814 Rutland Avenue, Des Moines, IA 50311
MLS# 730057Listed by: RE/MAX CONCEPTS - New
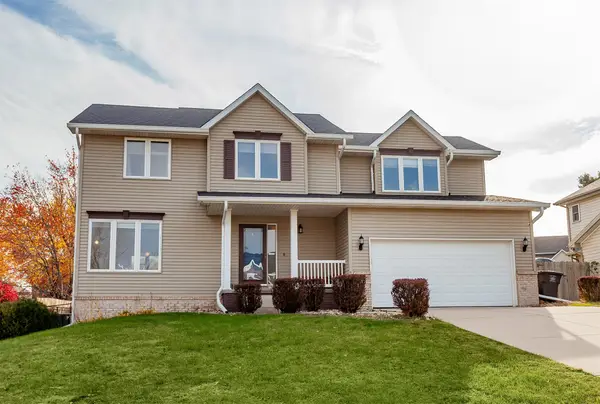 $309,900Active4 beds 3 baths2,046 sq. ft.
$309,900Active4 beds 3 baths2,046 sq. ft.2617 Driftwood Avenue, Des Moines, IA 50320
MLS# 730059Listed by: RE/MAX CONCEPTS
